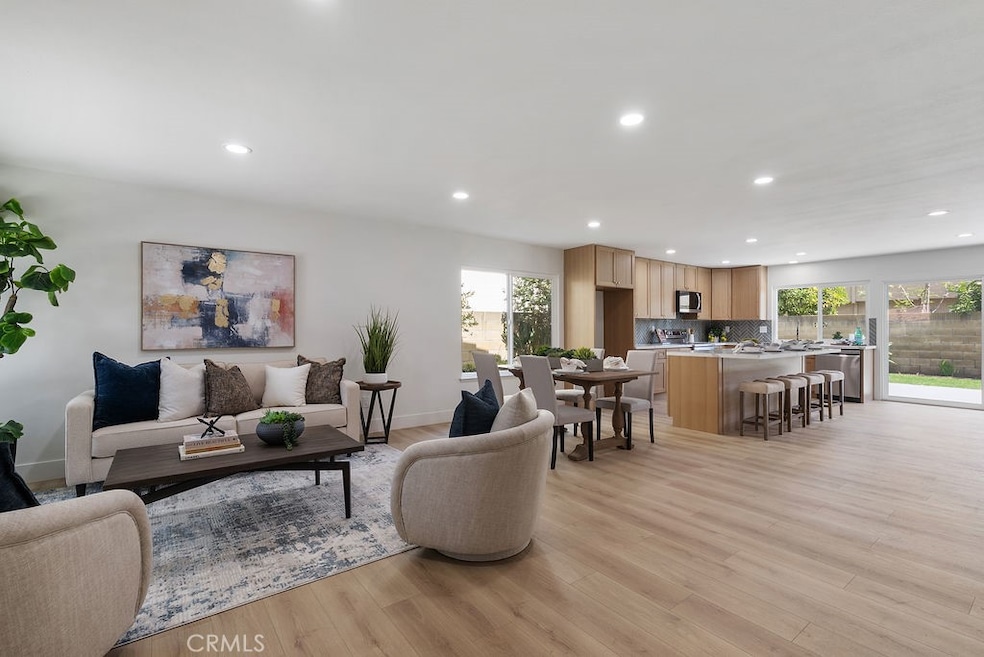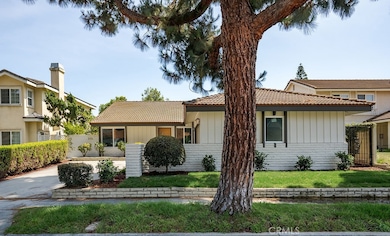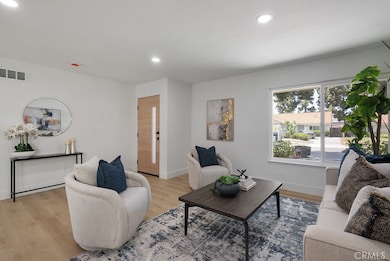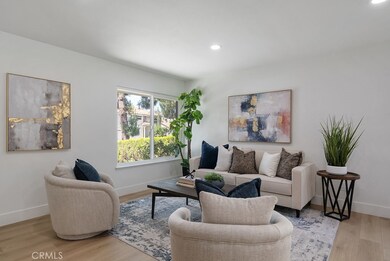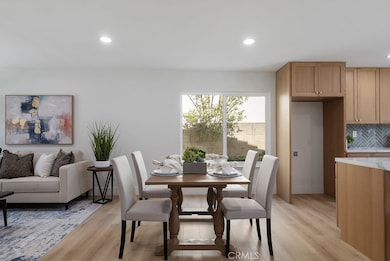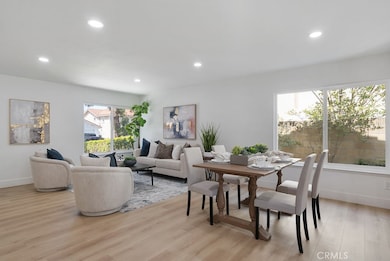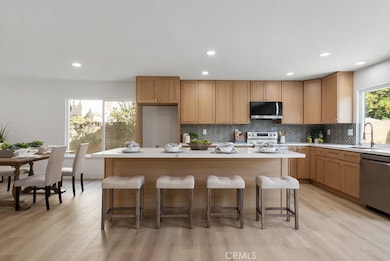
13020 Beach St Cerritos, CA 90703
Highlights
- Quartz Countertops
- No HOA
- 2 Car Attached Garage
- Cecil B. Stowers Elementary School Rated A
- Neighborhood Views
- Patio
About This Home
As of July 2025I'm sure you've heard the old adage, "location, location, location"; Well this home has it all! Situated within easy walking distance of top rated schools, and around the corner from Cerritos Park East and the Cerritos Swim and Fitness Center, where you can enjoy numerous amenities including tennis, jogging track, baseball diamonds, basketball, handball, playgrounds, picnic areas, a community center, game room, olympic indoor pool, and a fully equipped fitness center. In case that's not enough, this home has been completely remodeled, so it's truly turn-key and ready for you to move right in. The living area is open concept, with a large kitchen featuring oak cabinetry with an abundance of storage, and quartz countertops offering plentiful prep space. A cozy fireplace is tucked in the corner, perfect for enjoying on cool winter evenings. Down the hall you'll find the primary suite, with a large walk-in closet, and fully upgraded bathroom. All three of the secondary bedrooms are a generous size. Indoor laundry, and an attached direct-access garage complete the amenities. Your lovely backyard is well manicured with fresh sod, all ready for summer BBQ's and entertaining. Don't miss your chance to make this one your own!
Last Agent to Sell the Property
Cal American Homes License #01418054 Listed on: 06/13/2025

Home Details
Home Type
- Single Family
Est. Annual Taxes
- $1,607
Year Built
- Built in 1970 | Remodeled
Lot Details
- 5,368 Sq Ft Lot
- Block Wall Fence
- Back and Front Yard
- Property is zoned CERS5000
Parking
- 2 Car Attached Garage
- 2 Open Parking Spaces
- Parking Available
- Two Garage Doors
Home Design
- Turnkey
- Slab Foundation
- Fire Rated Drywall
- Tile Roof
Interior Spaces
- 1,628 Sq Ft Home
- 1-Story Property
- Family Room with Fireplace
- Vinyl Flooring
- Neighborhood Views
- Laundry Room
Kitchen
- Dishwasher
- Quartz Countertops
Bedrooms and Bathrooms
- 4 Main Level Bedrooms
- Bathroom on Main Level
- 2 Full Bathrooms
- Quartz Bathroom Countertops
Schools
- Stowers Elementary School
- Carmenita Middle School
- Cerritos High School
Utilities
- Central Heating and Cooling System
- Natural Gas Connected
Additional Features
- No Interior Steps
- Patio
- Suburban Location
Community Details
- No Home Owners Association
Listing and Financial Details
- Tax Lot 29
- Tax Tract Number 26261
- Assessor Parcel Number 7008003029
- $540 per year additional tax assessments
Ownership History
Purchase Details
Home Financials for this Owner
Home Financials are based on the most recent Mortgage that was taken out on this home.Purchase Details
Home Financials for this Owner
Home Financials are based on the most recent Mortgage that was taken out on this home.Purchase Details
Similar Homes in Cerritos, CA
Home Values in the Area
Average Home Value in this Area
Purchase History
| Date | Type | Sale Price | Title Company |
|---|---|---|---|
| Grant Deed | $1,310,000 | First American Title Company | |
| Grant Deed | $950,000 | First American Title Company | |
| Interfamily Deed Transfer | -- | -- |
Mortgage History
| Date | Status | Loan Amount | Loan Type |
|---|---|---|---|
| Open | $805,000 | New Conventional |
Property History
| Date | Event | Price | Change | Sq Ft Price |
|---|---|---|---|---|
| 07/08/2025 07/08/25 | Sold | $1,310,000 | +5.7% | $805 / Sq Ft |
| 06/18/2025 06/18/25 | Pending | -- | -- | -- |
| 06/13/2025 06/13/25 | For Sale | $1,239,000 | +30.4% | $761 / Sq Ft |
| 03/28/2025 03/28/25 | Sold | $950,000 | -1.8% | $584 / Sq Ft |
| 03/05/2025 03/05/25 | Price Changed | $967,500 | -- | $594 / Sq Ft |
| 02/26/2025 02/26/25 | Pending | -- | -- | -- |
Tax History Compared to Growth
Tax History
| Year | Tax Paid | Tax Assessment Tax Assessment Total Assessment is a certain percentage of the fair market value that is determined by local assessors to be the total taxable value of land and additions on the property. | Land | Improvement |
|---|---|---|---|---|
| 2024 | $1,607 | $100,366 | $23,757 | $76,609 |
| 2023 | $1,564 | $98,399 | $23,292 | $75,107 |
| 2022 | $1,587 | $96,471 | $22,836 | $73,635 |
| 2021 | $1,496 | $94,581 | $22,389 | $72,192 |
| 2019 | $1,461 | $91,777 | $21,726 | $70,051 |
| 2018 | $1,294 | $89,978 | $21,300 | $68,678 |
| 2016 | $1,219 | $86,486 | $20,474 | $66,012 |
| 2015 | $1,202 | $85,188 | $20,167 | $65,021 |
| 2014 | $1,187 | $76,550 | $19,772 | $56,778 |
Agents Affiliated with this Home
-
JESSIE RODRIGUEZ

Seller's Agent in 2025
JESSIE RODRIGUEZ
Cal American Homes
(909) 559-0815
1 in this area
475 Total Sales
-
Clemencia Sandoval
C
Seller's Agent in 2025
Clemencia Sandoval
Century 21 Masters
(888) 513-9427
1 in this area
14 Total Sales
-
Michelle Yeam

Buyer's Agent in 2025
Michelle Yeam
HomeSmart, Evergreen Realty
(949) 290-9072
1 in this area
23 Total Sales
Map
Source: California Regional Multiple Listing Service (CRMLS)
MLS Number: CV25123180
APN: 7008-003-029
- 17002 Yvette Ave
- 17325 De Groot Place
- 13243 Aclare St
- 13147 Semora Place
- 13418 Palm Place
- 17016 Leslie Ave
- 17721 Alexander Place
- 17824 Holmes Ave
- 12525 Semora St
- 13436 Ashworth Place
- 16806 Judy Way
- 16719 Judy Way
- 13064 Hedda Ln
- 13614 Destino Place
- 13435 Cascade Ct
- 13429 Cascade Ct Unit 4
- 18410 Alexander Ave
- 16329 Cherry Fall Ln
- 18817 Jeffrey Ave
- 12161 Napoli Dr
