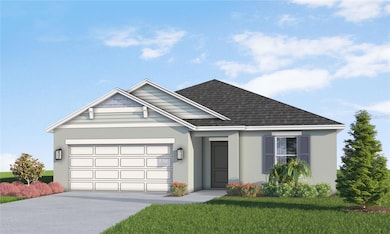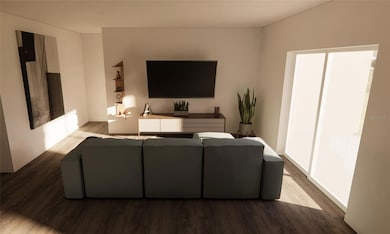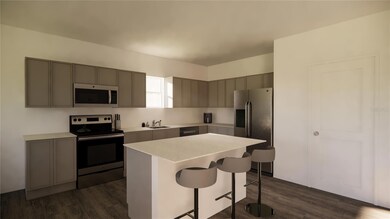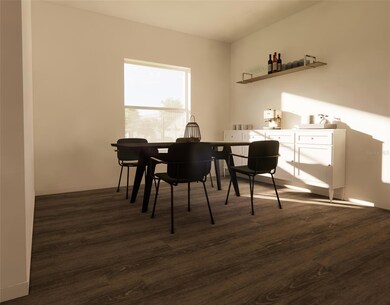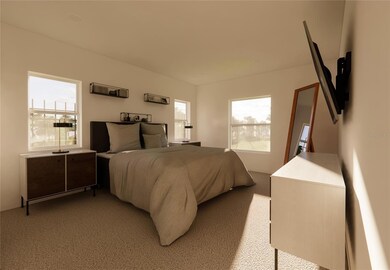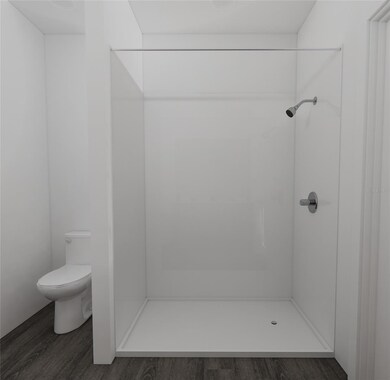
13020 Cedar Elm Ln Parrish, FL 34219
Estimated payment $2,286/month
Highlights
- Under Construction
- Open Floorplan
- End Unit
- Annie Lucy Williams Elementary School Rated A-
- Florida Architecture
- Corner Lot
About This Home
Under Construction. The Cedar floor plan is a spacious and thoughtfully designed 3-bedroom, 2-bathroom home offering 1,575 square feet of comfortable living space. This layout features an open-concept design that seamlessly connects the living, dining, and kitchen areas, creating a perfect environment for gatherings and entertaining. The primary suite serves as a private retreat, complete with an en-suite bathroom and ample closet space. Two additional bedrooms and a full bathroom provide versatility for guests. Finally, you are also provided with a covered lanai and ample yard space perfect for enjoying the Florida weather! With well-appointed finishes and a functional layout, the Cedar floor plan caters to modern lifestyles while maximizing both space and comfort.
Listing Agent
NEAL COMMUNITIES REALTY, INC. Brokerage Phone: 941-328-1111 License #3298178 Listed on: 11/08/2024
Home Details
Home Type
- Single Family
Year Built
- Built in 2024 | Under Construction
Lot Details
- 6,000 Sq Ft Lot
- South Facing Home
- Corner Lot
- Irrigation
HOA Fees
- $114 Monthly HOA Fees
Parking
- 2 Car Attached Garage
Home Design
- Florida Architecture
- Slab Foundation
- Shingle Roof
- Block Exterior
- Stucco
Interior Spaces
- 1,575 Sq Ft Home
- Open Floorplan
- Sliding Doors
- Combination Dining and Living Room
- Hurricane or Storm Shutters
- Laundry Room
Kitchen
- Range
- Microwave
- Dishwasher
- Disposal
Flooring
- Carpet
- Concrete
- Vinyl
Bedrooms and Bathrooms
- 3 Bedrooms
- Closet Cabinetry
- Walk-In Closet
- 2 Full Bathrooms
- Dual Sinks
Outdoor Features
- Covered patio or porch
- Exterior Lighting
- Rain Gutters
Schools
- Annie Lucy Williams Elementary School
- Buffalo Creek Middle School
- Parrish Community High School
Utilities
- Central Heating and Cooling System
- Thermostat
- Underground Utilities
- Cable TV Available
Listing and Financial Details
- Visit Down Payment Resource Website
- Tax Lot 225
- Assessor Parcel Number 49822175900000954170906
Community Details
Overview
- Association fees include ground maintenance
- Castle Management Association, Phone Number (800) 337-5850
- Built by SimplyDwell Homes
- Broadleaf Subdivision, Cedar Floorplan
- On-Site Maintenance
- The community has rules related to fencing
Amenities
- Community Mailbox
Recreation
- Community Playground
Map
Home Values in the Area
Average Home Value in this Area
Property History
| Date | Event | Price | Change | Sq Ft Price |
|---|---|---|---|---|
| 04/14/2025 04/14/25 | Pending | -- | -- | -- |
| 04/11/2025 04/11/25 | Price Changed | $329,704 | 0.0% | $209 / Sq Ft |
| 04/11/2025 04/11/25 | For Sale | $329,704 | -5.4% | $209 / Sq Ft |
| 02/01/2025 02/01/25 | For Sale | $348,556 | 0.0% | $221 / Sq Ft |
| 01/31/2025 01/31/25 | Off Market | $348,556 | -- | -- |
| 01/10/2025 01/10/25 | Pending | -- | -- | -- |
| 01/02/2025 01/02/25 | For Sale | $348,556 | 0.0% | $221 / Sq Ft |
| 12/30/2024 12/30/24 | Off Market | $348,556 | -- | -- |
| 12/04/2024 12/04/24 | For Sale | $348,556 | 0.0% | $221 / Sq Ft |
| 11/29/2024 11/29/24 | Off Market | $348,556 | -- | -- |
| 11/14/2024 11/14/24 | Price Changed | $348,556 | -1.7% | $221 / Sq Ft |
| 11/08/2024 11/08/24 | For Sale | $354,556 | -- | $225 / Sq Ft |
Similar Homes in the area
Source: Stellar MLS
MLS Number: A4628491
- 4610 Hawthorn Ave
- 13020 Cedar Elm Ln
- 13006 Bayberry Way
- 13014 Bayberry Way
- 13016 Cedar Elm Ln
- 13040 Cedar Elm Ln
- 13033 Cedar Elm Ln
- 13017 Cedar Elm Ln
- 13113 Bayberry Way
- 13117 Bayberry Way
- 13046 Bayberry Way
- 13136 Bayberry Way
- 13125 Bayberry Way
- 13129 Bayberry Way
- 13133 Bayberry Way
- 13137 Bayberry Way
- 13141 Bayberry Way
- 13132 Bayberry Way
- 13128 Bayberry Way
- 13124 Bayberry Way

