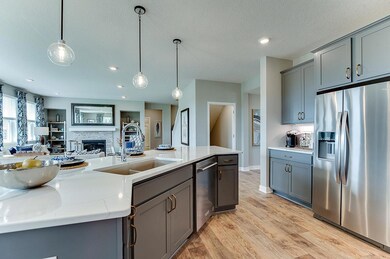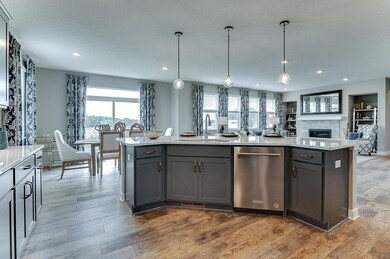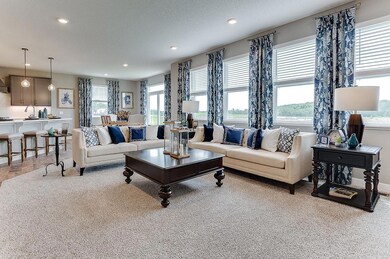
13020 Erskin St NE Minneapolis, MN 55449
Highlights
- New Construction
- Loft
- Stainless Steel Appliances
- Sunrise Elementary School Rated A-
- Double Oven
- 3 Car Attached Garage
About This Home
As of July 2024Introducing another new construction opportunity from D.R. Horton, America’s Builder. Our very popular floor plan - the Whitney on a lookout home site with private backyard. Spacious and charming open layout including a large entry, butler's pantry, large angled island, both formal and informal dining spaces. Also features our highly sought after guest room & 3/4 bath on the main level. Kitchen offers stainless steel appliances with our double oven signature kitchen package with quartz countertops, soft close cabinets/ waste basket and a beautiful backsplash. Upper level offers 4 large bedrooms with walk in closets, a jack & jill bath, laundry and a 2nd family room. Unfinished lower level gives you the ability for 6 bedrooms, 5 bathrooms and almost 5000 square feet. Community includes a city playground, convenient access to 35W, nearby shopping centers and restaurants, close to TPC and Victory Links Golf Courses and so much more!
Home Details
Home Type
- Single Family
Est. Annual Taxes
- $785
Year Built
- Built in 2024 | New Construction
Lot Details
- Lot Dimensions are 167 x 65 x 167 x 65
- Cleared Lot
HOA Fees
- $17 Monthly HOA Fees
Parking
- 3 Car Attached Garage
- Garage Door Opener
Home Design
- Pitched Roof
Interior Spaces
- 3,448 Sq Ft Home
- 2-Story Property
- Family Room
- Living Room with Fireplace
- Loft
- Washer and Dryer Hookup
Kitchen
- Double Oven
- Cooktop
- Microwave
- Dishwasher
- Stainless Steel Appliances
- Disposal
Bedrooms and Bathrooms
- 5 Bedrooms
Unfinished Basement
- Drainage System
- Sump Pump
- Drain
- Natural lighting in basement
Utilities
- Forced Air Heating and Cooling System
- Humidifier
- Underground Utilities
- 200+ Amp Service
Additional Features
- Air Exchanger
- Sod Farm
Community Details
- New Concepts Association, Phone Number (952) 922-2500
- Built by D.R. HORTON
- Lexington Waters Community
- Lexington Waters Subdivision
Listing and Financial Details
- Assessor Parcel Number 013123230017
Ownership History
Purchase Details
Home Financials for this Owner
Home Financials are based on the most recent Mortgage that was taken out on this home.Similar Homes in Minneapolis, MN
Home Values in the Area
Average Home Value in this Area
Purchase History
| Date | Type | Sale Price | Title Company |
|---|---|---|---|
| Deed | $656,700 | -- |
Mortgage History
| Date | Status | Loan Amount | Loan Type |
|---|---|---|---|
| Open | $197,010 | New Conventional |
Property History
| Date | Event | Price | Change | Sq Ft Price |
|---|---|---|---|---|
| 07/26/2024 07/26/24 | Sold | $656,700 | -0.6% | $190 / Sq Ft |
| 03/23/2024 03/23/24 | Pending | -- | -- | -- |
| 03/21/2024 03/21/24 | For Sale | $660,495 | -- | $192 / Sq Ft |
Tax History Compared to Growth
Tax History
| Year | Tax Paid | Tax Assessment Tax Assessment Total Assessment is a certain percentage of the fair market value that is determined by local assessors to be the total taxable value of land and additions on the property. | Land | Improvement |
|---|---|---|---|---|
| 2025 | $785 | $647,800 | $105,600 | $542,200 |
| 2024 | $785 | $103,900 | $103,900 | $0 |
| 2023 | $320 | $98,900 | $98,900 | $0 |
Agents Affiliated with this Home
-
Ava Lee

Seller's Agent in 2024
Ava Lee
D.R. Horton, Inc.
(952) 807-3199
126 in this area
167 Total Sales
-
Karie Henry
K
Seller Co-Listing Agent in 2024
Karie Henry
D.R. Horton, Inc.
(320) 291-4976
200 in this area
210 Total Sales
Map
Source: NorthstarMLS
MLS Number: 6504172
APN: 01-31-23-23-0017
- 13002 Erskin St NE
- 12994 Erskin St NE
- 13068 Erskin St NE
- 13080 Erskin St NE
- 13086 Erskin St NE
- 13092 Erskin St NE
- 13087 Ghia St NE
- 13093 Ghia St NE
- 13104 Ghia Ct NE
- 13099 Ghia St NE
- 13105 Ghia Ct NE
- 13128 Ghia Ct NE
- 13110 Hupp Ct NE
- 4356 128th Ln NE
- 12803 Fraizer St NE
- 12706 Fraizer St NE
- 12707 Fraizer St NE
- 12946 Jewell Cir NE
- 4540 131st Ave NE
- 12678 Erskin St NE






