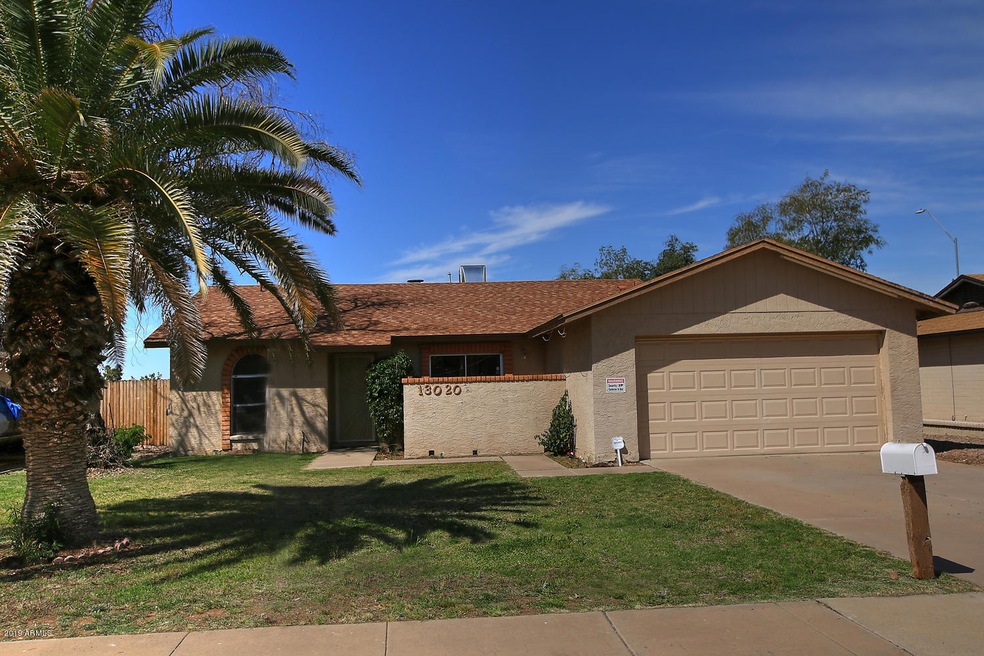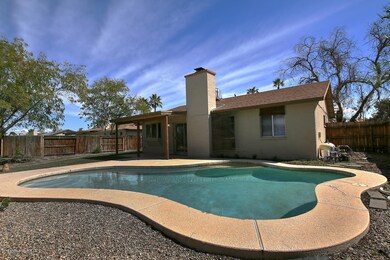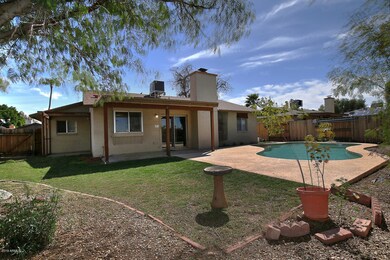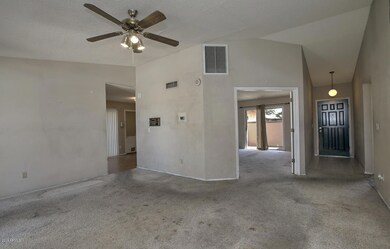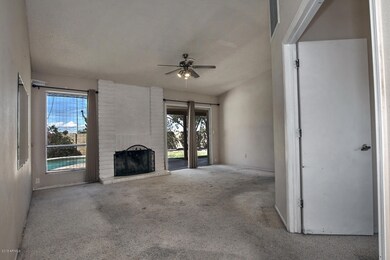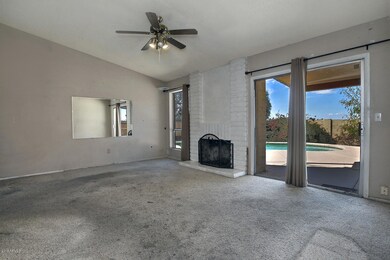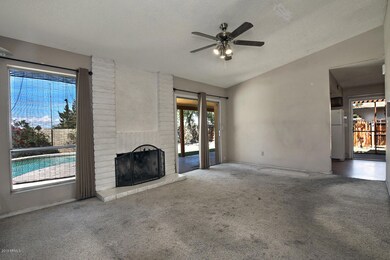
13020 N 42nd Dr Phoenix, AZ 85029
North Mountain Village NeighborhoodAbout This Home
As of December 2023Nice family home that needs TLC. Home has 3 bedrooms, 2 bathrooms, living room, wood burning fireplace, eat-in kitchen and large laundry room with an attached 2-car garage. Good size backyard with a swimming pool & Jacuzzi.
This home is being sold as-is. Seller can't make any repairs.
Home Details
Home Type
Single Family
Est. Annual Taxes
$1,413
Year Built
1981
Lot Details
0
Parking
2
Listing Details
- Cross Street: Cactus/43rd Avenue
- Legal Info Range: 2E
- Property Type: Residential
- Ownership: Fee Simple
- Association Fees Land Lease Fee: N
- Recreation Center Fee 2: N
- Recreation Center Fee: N
- Basement: N
- Parking Spaces Slab Parking Spaces: 2.0
- Parking Spaces Total Covered Spaces: 2.0
- Separate Den Office Sep Den Office: N
- Year Built: 1981
- Spa Private: Yes
- Tax Year: 2018
- Directions: From Cactus go north on 43rd Avenue and go east on Wood Drive and right or south on 42nd Drive.
- Property Sub Type: Single Family Residence
- Horses: No
- Lot Size Acres: 0.19
- Subdivision Name: Westcliff Park 1
- Architectural Style: Ranch
- Property Attached Yn: No
- Technology:Cable TV Avail: Yes
- Cooling:Central Air: Yes
- Water Source City Water: Yes
- Fireplace Features Fireplace Living Rm: Yes
- Technology:High Speed Internet: Yes
- Special Features: VirtualTour
Interior Features
- Flooring: Carpet, Laminate, Linoleum
- Basement YN: No
- Possible Use: None
- Spa Features: Heated, Private
- Possible Bedrooms: 3
- Total Bedrooms: 3
- Fireplace Features: 1 Fireplace, Living Room
- Fireplace: Yes
- Interior Amenities: High Speed Internet, Double Vanity, 9+ Flat Ceilings, Vaulted Ceiling(s), 3/4 Bath Master Bdrm
- Living Area: 1401.0
- Stories: 1
- Kitchen Features:RangeOven Elec: Yes
- Master Bathroom:Double Sinks: Yes
- Community Features:Near Bus Stop: Yes
- KitchenFeatures:Refrigerator: Yes
Exterior Features
- Fencing: Wood
- Exterior Features: Private Yard
- Lot Features: Grass Front, Grass Back
- Pool Features: Private
- Disclosures: Agency Discl Req, Seller Discl Avail
- Construction Type: Stucco, Painted, Block
- Patio And Porch Features: Covered Patio(s), Patio
- Roof: Composition
- Construction:Block: Yes
- Exterior Features:Covered Patio(s): Yes
- Exterior Features:Patio: Yes
- Exterior Features:Pvt Yrd(s)Crtyrd(s): Yes
Garage/Parking
- Total Covered Spaces: 2.0
- Parking Features: Garage Door Opener
- Attached Garage: No
- Garage Spaces: 2.0
- Open Parking Spaces: 2.0
- Parking Features:Garage Door Opener: Yes
Utilities
- Cooling: Central Air
- Heating: Electric
- Cooling Y N: Yes
- Heating Yn: Yes
- Water Source: City Water
- Heating:Electric: Yes
Condo/Co-op/Association
- Community Features: Near Bus Stop
- Association: No
Association/Amenities
- Association Fees:HOA YN2: N
- Association Fees:PAD Fee YN2: N
- Association Fees:Cap ImprovementImpact Fee _percent_: $
- Association Fees:Cap ImprovementImpact Fee 2 _percent_: $
- Association Fee Incl:No Fees: Yes
Fee Information
- Association Fee Includes: No Fees
Schools
- Elementary School: Chaparral Elementary School
- High School: Moon Valley High School
- Junior High Dist: Glendale Union High School District
- Middle Or Junior School: Desert Foothills Middle School
Lot Info
- Land Lease: No
- Lot Size Sq Ft: 8140.0
- Parcel #: 149-26-013
Building Info
- Builder Name: Unknown
Tax Info
- Tax Annual Amount: 1617.0
- Tax Book Number: 149.00
- Tax Lot: 6
- Tax Map Number: 26.00
Ownership History
Purchase Details
Home Financials for this Owner
Home Financials are based on the most recent Mortgage that was taken out on this home.Purchase Details
Home Financials for this Owner
Home Financials are based on the most recent Mortgage that was taken out on this home.Purchase Details
Similar Homes in Phoenix, AZ
Home Values in the Area
Average Home Value in this Area
Purchase History
| Date | Type | Sale Price | Title Company |
|---|---|---|---|
| Warranty Deed | $400,000 | Navi Title Agency | |
| Warranty Deed | -- | Chicago Title Agency | |
| Warranty Deed | -- | Chicago Title Agency | |
| Warranty Deed | $180,000 | Chicago Title Agency Inc |
Mortgage History
| Date | Status | Loan Amount | Loan Type |
|---|---|---|---|
| Open | $426,072 | VA | |
| Closed | $413,200 | VA | |
| Previous Owner | $101,500 | New Conventional |
Property History
| Date | Event | Price | Change | Sq Ft Price |
|---|---|---|---|---|
| 12/05/2023 12/05/23 | Sold | $400,000 | -3.6% | $286 / Sq Ft |
| 11/12/2023 11/12/23 | Pending | -- | -- | -- |
| 11/07/2023 11/07/23 | For Sale | $415,000 | +130.6% | $296 / Sq Ft |
| 04/02/2019 04/02/19 | Sold | $180,000 | -5.2% | $128 / Sq Ft |
| 03/21/2019 03/21/19 | Pending | -- | -- | -- |
| 03/21/2019 03/21/19 | For Sale | $189,900 | -- | $136 / Sq Ft |
Tax History Compared to Growth
Tax History
| Year | Tax Paid | Tax Assessment Tax Assessment Total Assessment is a certain percentage of the fair market value that is determined by local assessors to be the total taxable value of land and additions on the property. | Land | Improvement |
|---|---|---|---|---|
| 2025 | $1,413 | $13,188 | -- | -- |
| 2024 | $1,584 | $12,560 | -- | -- |
| 2023 | $1,584 | $27,880 | $5,570 | $22,310 |
| 2022 | $1,532 | $21,230 | $4,240 | $16,990 |
| 2021 | $1,552 | $19,330 | $3,860 | $15,470 |
| 2020 | $1,513 | $17,870 | $3,570 | $14,300 |
| 2019 | $1,485 | $16,710 | $3,340 | $13,370 |
| 2018 | $1,617 | $15,000 | $3,000 | $12,000 |
| 2017 | $1,269 | $13,010 | $2,600 | $10,410 |
| 2016 | $1,246 | $12,250 | $2,450 | $9,800 |
| 2015 | $1,156 | $11,630 | $2,320 | $9,310 |
Agents Affiliated with this Home
-

Seller's Agent in 2023
Ross Maghami
HomeSmart
(949) 365-1888
1 in this area
49 Total Sales
-
D
Seller Co-Listing Agent in 2023
Dylan Delacruz
HomeSmart
(860) 514-8548
1 in this area
2 Total Sales
-

Buyer's Agent in 2023
Adam Gillick
My Home Group
(480) 432-7049
2 in this area
136 Total Sales
Map
Source: Arizona Regional Multiple Listing Service (ARMLS)
MLS Number: 5899277
APN: 149-26-013
- 4235 W Aster Dr
- 12811 N 44th Dr
- 4418 W Corrine Dr
- 3937 W Sweetwater Ave
- 3915 W Voltaire Ave
- 3795 W Surrey Ave
- 12639 N 47th Ave
- 12205 N 41st Ln
- 3765 W Wood Dr
- 4420 W Calavar Rd
- 14010 N 42nd Dr
- 13842 N 40th Ave
- 14009 N 42nd Ave
- 4509 W Desert Hills Dr
- 12018 N 41st Ave
- 13810 N 39th Ave
- 12602 N 38th Ave
- 3844 W Calavar Rd
- 12016 N 45th Ave
- 3802 W Rue de Lamour Ave
