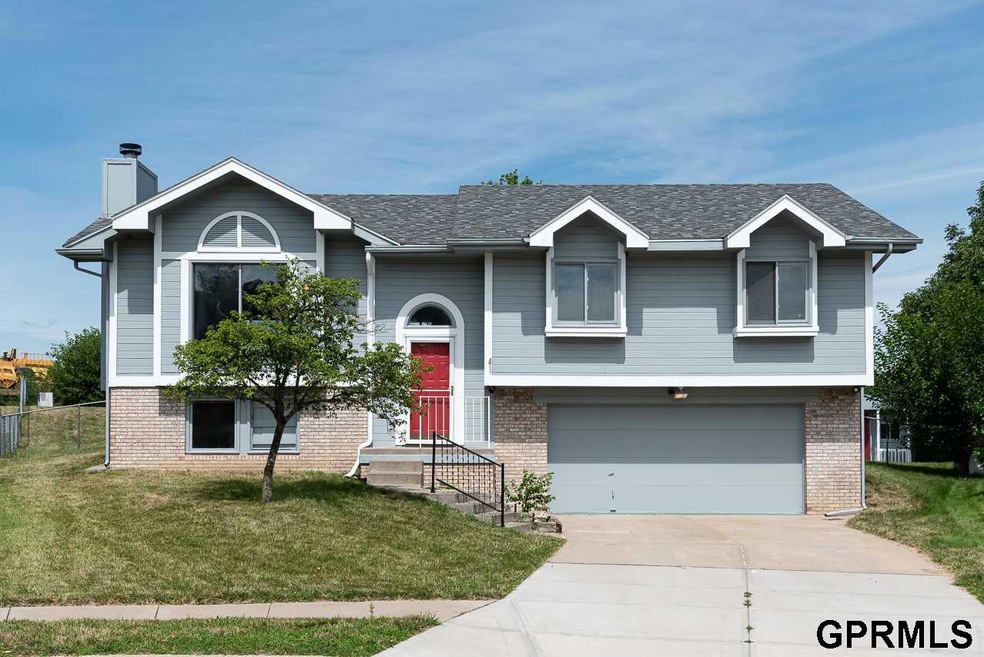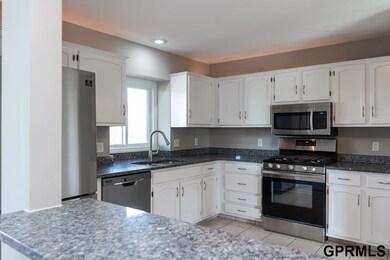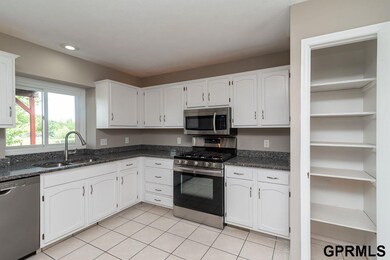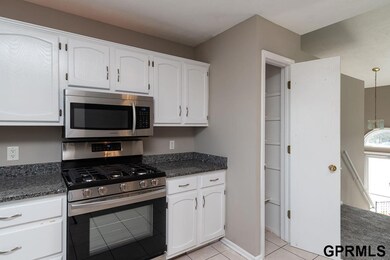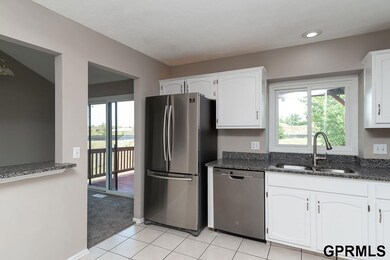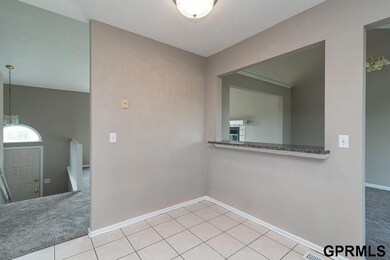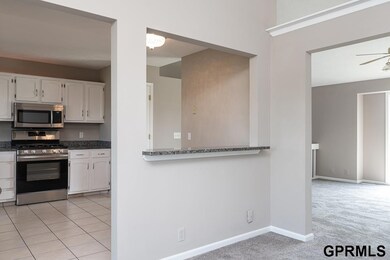
Estimated Value: $271,000 - $291,999
Highlights
- 1 Fireplace
- Porch
- Forced Air Heating and Cooling System
- No HOA
- 2 Car Attached Garage
- Property is Fully Fenced
About This Home
As of October 2020Move in ready 3 bed 3 bath with 2 car garage home plus 2 flex rooms in the basement located in Winchester Heights on private circle. Updates include brand new A/C, freshly painted wood trim and doors, freshly painted ceilings and walls, new granite countertops with breakfast bar and eat in kitchen, new stainless steel Samsung appliances, new carpet throughout, and much more. Tile floors in kitchen and bathrooms. Large fenced in yard with custom playhouse with large shed and swing set. Large covered deck freshly stained. Won't last long! (Basement window is on order and will be replaced prior to sale). Agent has equity.
Last Agent to Sell the Property
Maxim Realty Group LLC License #20190923 Listed on: 07/31/2020
Home Details
Home Type
- Single Family
Est. Annual Taxes
- $3,582
Year Built
- Built in 1992
Lot Details
- 0.31 Acre Lot
- Lot Dimensions are 130 x 105
- Property is Fully Fenced
Parking
- 2 Car Attached Garage
Home Design
- Split Level Home
- Block Foundation
Interior Spaces
- 1 Fireplace
- Partially Finished Basement
Bedrooms and Bathrooms
- 3 Bedrooms
- 2 Bathrooms
Outdoor Features
- Porch
Schools
- Prairie Wind Elementary School
- Alfonza W. Davis Middle School
- Northwest High School
Utilities
- Forced Air Heating and Cooling System
- Heating System Uses Gas
Community Details
- No Home Owners Association
- Winchester Hilltop Subdivision
Listing and Financial Details
- Assessor Parcel Number 2540386918
Ownership History
Purchase Details
Home Financials for this Owner
Home Financials are based on the most recent Mortgage that was taken out on this home.Purchase Details
Home Financials for this Owner
Home Financials are based on the most recent Mortgage that was taken out on this home.Purchase Details
Purchase Details
Similar Homes in Omaha, NE
Home Values in the Area
Average Home Value in this Area
Purchase History
| Date | Buyer | Sale Price | Title Company |
|---|---|---|---|
| Bengoli Jacques Iomok | $210,000 | Green Title & Escrow | |
| Best Price Homebuyers Llc | $157,000 | None Available | |
| Federal National Mortgage Association | $148,948 | None Available | |
| Darrelle Darrelle F | $146,500 | -- |
Mortgage History
| Date | Status | Borrower | Loan Amount |
|---|---|---|---|
| Open | Bengoli Jacques Iomok | $199,500 | |
| Previous Owner | Bohlke P David | $108,000 | |
| Previous Owner | Bohlke P David | $13,400 | |
| Previous Owner | Bohlke P David | $115,913 |
Property History
| Date | Event | Price | Change | Sq Ft Price |
|---|---|---|---|---|
| 10/05/2020 10/05/20 | Sold | $210,000 | 0.0% | $125 / Sq Ft |
| 08/04/2020 08/04/20 | Pending | -- | -- | -- |
| 07/30/2020 07/30/20 | For Sale | $210,000 | +33.9% | $125 / Sq Ft |
| 06/19/2020 06/19/20 | Sold | $156,800 | -4.9% | $103 / Sq Ft |
| 05/31/2020 05/31/20 | Pending | -- | -- | -- |
| 05/30/2020 05/30/20 | For Sale | $164,900 | -- | $109 / Sq Ft |
Tax History Compared to Growth
Tax History
| Year | Tax Paid | Tax Assessment Tax Assessment Total Assessment is a certain percentage of the fair market value that is determined by local assessors to be the total taxable value of land and additions on the property. | Land | Improvement |
|---|---|---|---|---|
| 2023 | $5,312 | $251,800 | $32,500 | $219,300 |
| 2022 | $4,536 | $212,500 | $32,500 | $180,000 |
| 2021 | $3,562 | $168,300 | $32,500 | $135,800 |
| 2020 | $3,603 | $168,300 | $32,500 | $135,800 |
| 2019 | $3,582 | $166,800 | $58,000 | $108,800 |
| 2018 | $3,587 | $166,800 | $58,000 | $108,800 |
| 2017 | $2,989 | $148,300 | $58,000 | $90,300 |
| 2016 | $2,989 | $139,300 | $29,200 | $110,100 |
| 2015 | $2,756 | $130,200 | $27,300 | $102,900 |
| 2014 | $2,756 | $130,200 | $27,300 | $102,900 |
Agents Affiliated with this Home
-
Joe Panebianco

Seller's Agent in 2020
Joe Panebianco
Maxim Realty Group LLC
(402) 714-3123
105 Total Sales
-
Jessica Watje
J
Seller's Agent in 2020
Jessica Watje
BHHS Ambassador Real Estate
(402) 650-6442
57 Total Sales
-
Megan Sgourakis

Buyer's Agent in 2020
Megan Sgourakis
Better Homes and Gardens R.E.
(402) 578-6223
39 Total Sales
Map
Source: Great Plains Regional MLS
MLS Number: 22018930
APN: 4038-6918-25
- 12981 Camden Ave
- 12921 Camden Ave
- 12954 Browne Cir
- 13410 Camden Ave
- 5413 N 126th Ave
- 12956 Grand Ave
- 12606 Camden Ave
- 12671 Grand Ave
- 4841 N 130th Cir
- 4809 N 130th Cir
- 4614 N 126th Ave
- 4603 N 126th Ave
- 4424 N 132nd St
- 12923 Ames Ave
- 13484 Meredith Ave
- 13422 Ames Ave
- 4208 N 127th Plaza Unit 38
- 13212 Hillsborough Dr
- 5103 N 140th St
- 14107 Ogden St
- 13020 Ogden Cir
- 13027 Ogden Cir
- 13009 Jaynes Cir
- 13013 Jaynes Cir
- 13005 Jaynes Cir
- 5404 N 130th St
- 13021 Ogden Cir
- 5410 N 130th St
- 13015 Ogden Cir
- 13007 Ogden Cir
- 13001 Jaynes Cir
- 13010 Jaynes Cir
- 5123 Ogden St
- 13001 Ogden Cir
- 13006 Jaynes Cir
- 5409 N 130th St
- 5403 N 130th St
- 12927 Ogden St
- 5415 N 130th St
- 13002 Jaynes Cir
