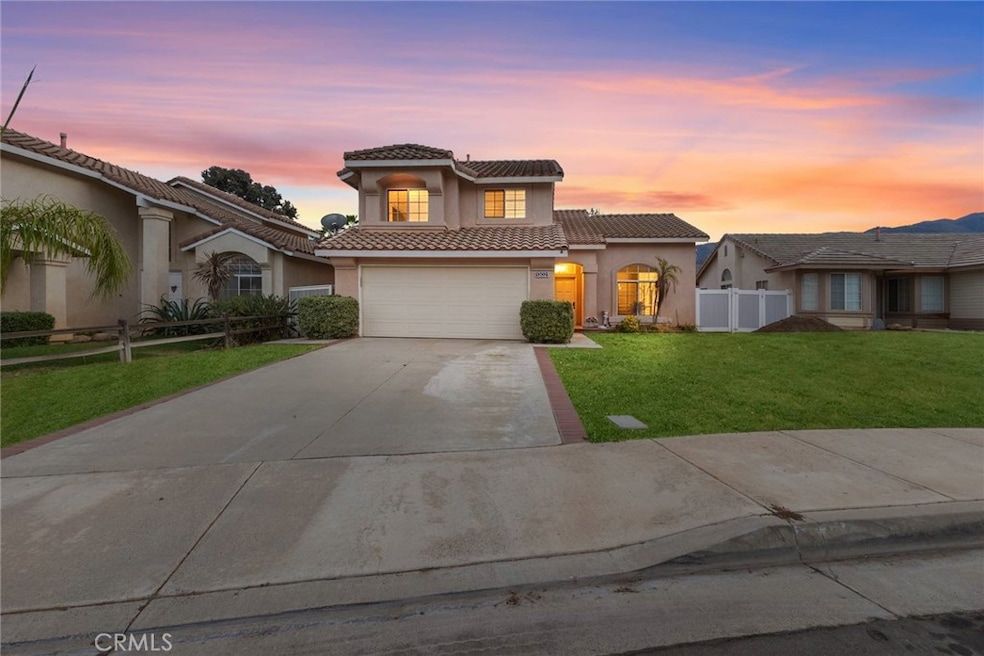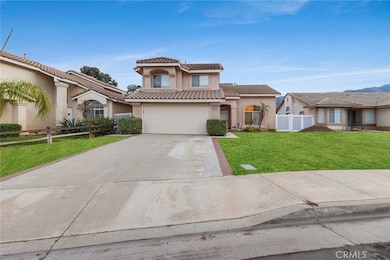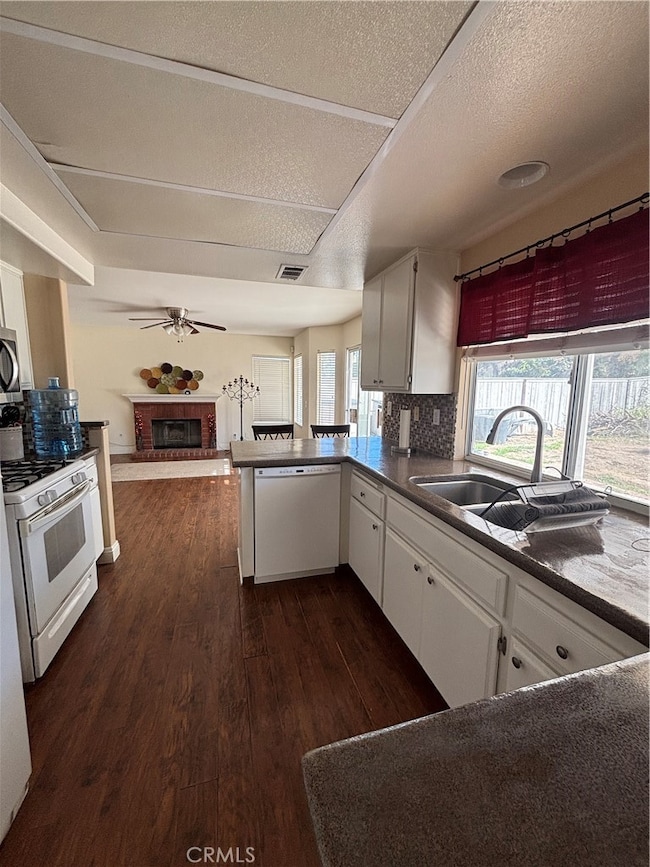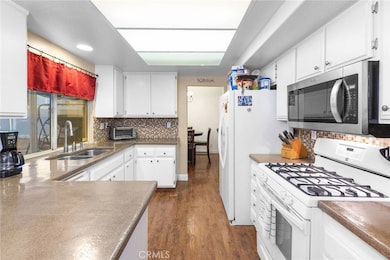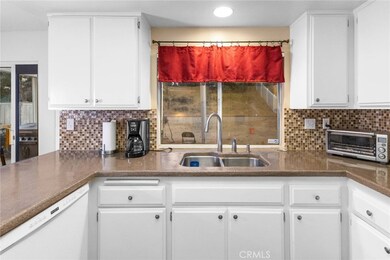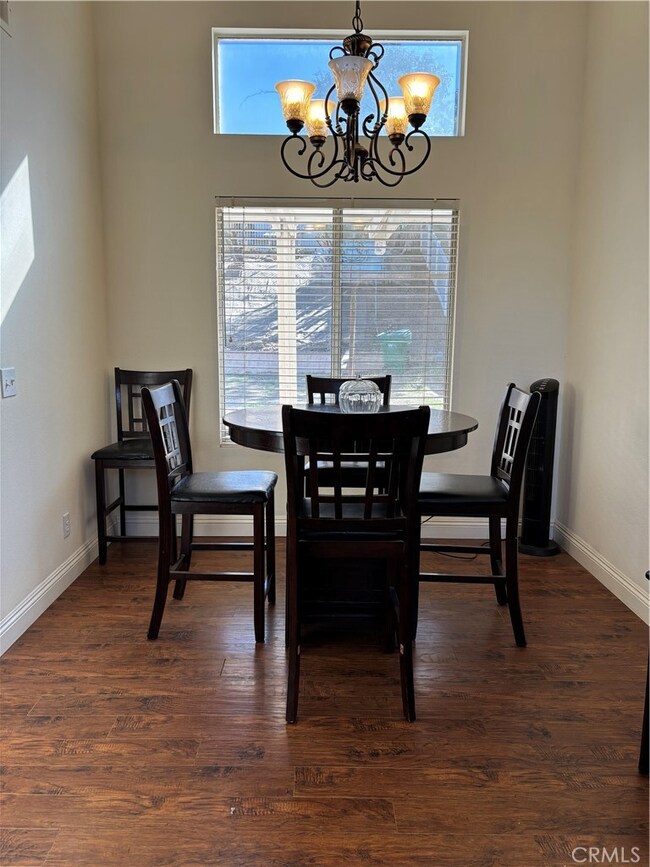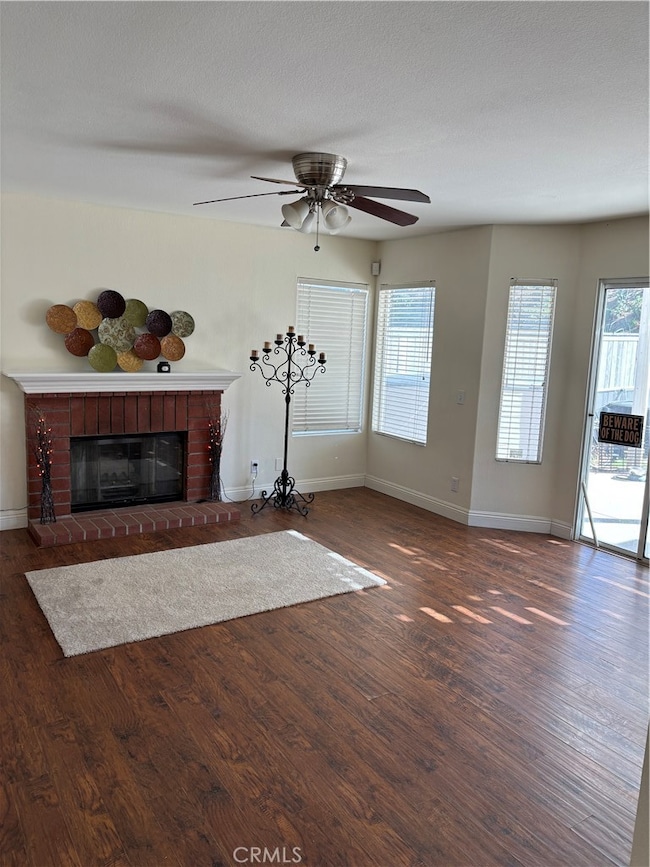13021 Broken Bit Cir Corona, CA 92883
Horsethief Canyon Ranch NeighborhoodEstimated payment $3,844/month
Highlights
- Fitness Center
- Clubhouse
- Loft
- Mountain View
- Two Story Ceilings
- Community Pool
About This Home
Welcome to your future home in the desirable Horsethief Canyon community of Corona! This charming 2-story residence is perfectly situated at the end of a quiet cul-de-sac in a family-friendly neighborhood, offering privacy, comfort, and stunning mountain views. Inside, you’ll find 3 spacious bedrooms, 2.5 bathrooms, and a versatile loft upstairs—currently used as a flex space. The loft already includes a closet and can easily be enclosed to create a true 4th bedroom if desired, offering flexibility for a growing family or guests. The family room features a cozy fireplace, perfect for relaxing evenings, while the indoor laundry room adds everyday convenience. Step outside to a large backyard with breathtaking mountain views—ideal for peaceful mornings, weekend gatherings, or building your dream pool, with plenty of space to design your perfect outdoor retreat. A 2-car attached garage and ample driveway space provide plenty of parking and storage. Located in a scenic, well-maintained community with access to parks, hiking trails, and family-friendly amenities, this home offers both comfort and future potential—a perfect combination for modern living.
Listing Agent
Century 21 Top Producers Brokerage Phone: 909-647-5127 License #01399420 Listed on: 09/20/2025

Home Details
Home Type
- Single Family
Est. Annual Taxes
- $4,893
Year Built
- Built in 1993
Lot Details
- 7,405 Sq Ft Lot
- Cul-De-Sac
- Back and Front Yard
- Density is up to 1 Unit/Acre
HOA Fees
- $88 Monthly HOA Fees
Parking
- 2 Car Direct Access Garage
- Parking Available
- Front Facing Garage
- Driveway
Home Design
- Entry on the 1st floor
- Tile Roof
Interior Spaces
- 1,592 Sq Ft Home
- 2-Story Property
- Two Story Ceilings
- Ceiling Fan
- Family Room with Fireplace
- Family Room Off Kitchen
- Living Room
- Dining Room
- Loft
- Mountain Views
- Open to Family Room
- Laundry Room
Flooring
- Carpet
- Laminate
Bedrooms and Bathrooms
- 4 Bedrooms
- All Upper Level Bedrooms
- Bathtub with Shower
Schools
- Luiseno Elementary School
- Temescal Canyon High School
Additional Features
- Exterior Lighting
- Suburban Location
- Central Heating and Cooling System
Listing and Financial Details
- Tax Lot 107
- Tax Tract Number 23090
- Assessor Parcel Number 393160015
- $700 per year additional tax assessments
Community Details
Overview
- Horsethief Canyon Ranch Association, Phone Number (951) 245-0268
- Horsethief Canyon HOA
- Horsethief Canyon Subdivision
Amenities
- Outdoor Cooking Area
- Community Fire Pit
- Community Barbecue Grill
- Picnic Area
- Clubhouse
- Recreation Room
Recreation
- Sport Court
- Community Playground
- Fitness Center
- Community Pool
- Community Spa
- Park
- Dog Park
- Hiking Trails
- Bike Trail
Map
Home Values in the Area
Average Home Value in this Area
Tax History
| Year | Tax Paid | Tax Assessment Tax Assessment Total Assessment is a certain percentage of the fair market value that is determined by local assessors to be the total taxable value of land and additions on the property. | Land | Improvement |
|---|---|---|---|---|
| 2025 | $4,893 | $422,910 | $98,060 | $324,850 |
| 2023 | $4,893 | $406,490 | $94,253 | $312,237 |
| 2022 | $4,664 | $398,520 | $92,405 | $306,115 |
| 2021 | $4,350 | $390,707 | $90,594 | $300,113 |
| 2020 | $4,337 | $386,702 | $89,666 | $297,036 |
| 2019 | $3,912 | $379,120 | $87,908 | $291,212 |
| 2018 | $3,835 | $371,687 | $86,186 | $285,501 |
| 2017 | $3,759 | $364,400 | $84,497 | $279,903 |
Property History
| Date | Event | Price | List to Sale | Price per Sq Ft | Prior Sale |
|---|---|---|---|---|---|
| 10/28/2025 10/28/25 | Price Changed | $634,000 | -2.3% | $398 / Sq Ft | |
| 09/20/2025 09/20/25 | For Sale | $649,000 | +88.1% | $408 / Sq Ft | |
| 01/16/2014 01/16/14 | Sold | $345,000 | -1.4% | $217 / Sq Ft | View Prior Sale |
| 11/01/2013 11/01/13 | Price Changed | $349,900 | -5.4% | $220 / Sq Ft | |
| 10/23/2013 10/23/13 | For Sale | $369,900 | -- | $232 / Sq Ft |
Purchase History
| Date | Type | Sale Price | Title Company |
|---|---|---|---|
| Grant Deed | $345,000 | Ortc | |
| Grant Deed | $221,000 | First American Title Company | |
| Grant Deed | $359,000 | Southland Title Corporation | |
| Grant Deed | $403,000 | Ticor Title | |
| Interfamily Deed Transfer | -- | Fidelity National Title Ins | |
| Grant Deed | $134,000 | Fidelity National Title Ins |
Mortgage History
| Date | Status | Loan Amount | Loan Type |
|---|---|---|---|
| Open | $315,933 | FHA | |
| Previous Owner | $176,800 | New Conventional | |
| Previous Owner | $303,900 | Purchase Money Mortgage | |
| Previous Owner | $322,320 | New Conventional | |
| Previous Owner | $125,400 | Purchase Money Mortgage | |
| Closed | $80,580 | No Value Available |
Source: California Regional Multiple Listing Service (CRMLS)
MLS Number: IV25222080
APN: 393-160-015
- 26693 Spotted Pony Dr
- 26831 Eagle Run St
- 13057 Fescue Ct
- 12435 Beardsley Way
- 27174 Denali Ct
- 27186 Denali Ct
- 12826 Olympus Cir
- 12838 Olympus Cir
- 12814 Olympus Cir
- 27222 Denali Ct
- 12837 Olympus Cir
- 13492 Palomino Creek Dr
- 27234 Denali Ct
- 12777 Olympus Cir
- 12767 Olympus Cir
- 12793 Fuji Cir
- 12769 Fuji Cir
- 27051 Featherhill Dr
- 27069 Dawnview Ct
- 27318 Denali Ct
- 27342 Denali Ct
- 26346 Pawpaw Ct Unit 1
- 26346 Pawpaw Ct Unit 2
- 11400 Bluebird Way
- 11352 Magnolia St
- 11124 Larkspur Ct
- 4088 Shada Ln
- 24657 Rockston Dr
- 24583 Acadia Dr
- 11068 Sweetgum St
- 24218 Hillcrest Dr
- 11804 Wandering Way
- 11920 Shadeland Dr
- 16502 Mango Way
- 4061 Hudson Ln Unit E
- 9431 Hughes Dr
- 29304 Quiet Harbor St
- 9302 Reserve Dr
- 30042 Sugarpine St
- 4751 Sicily Dr
