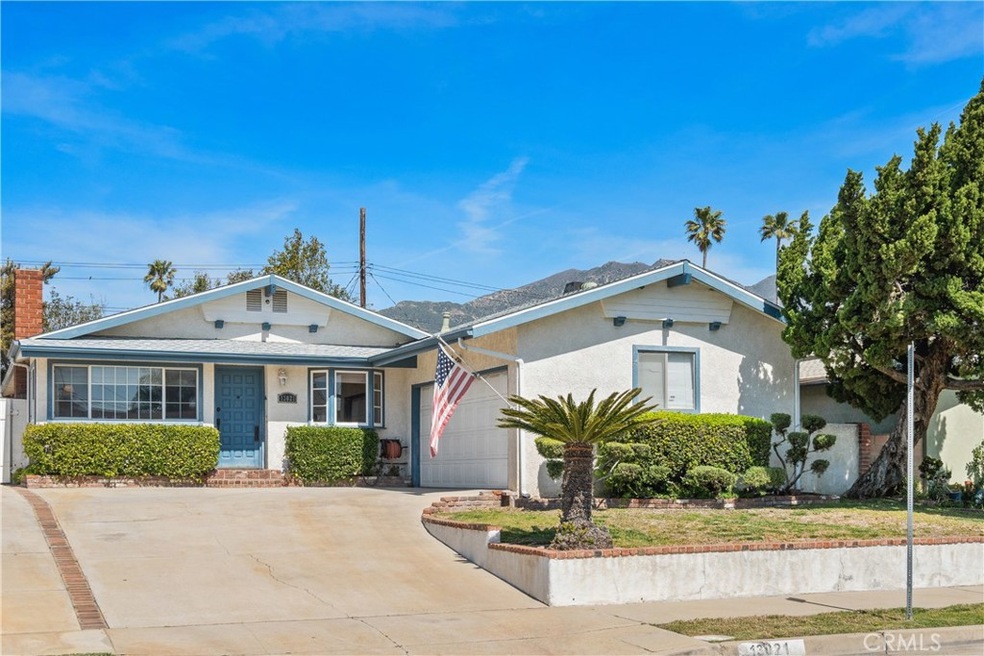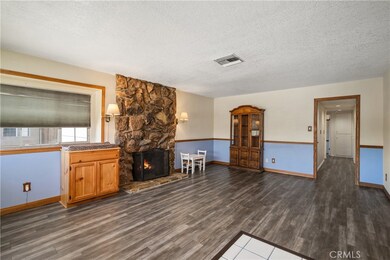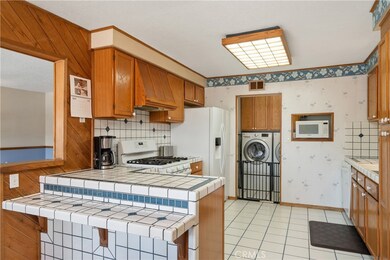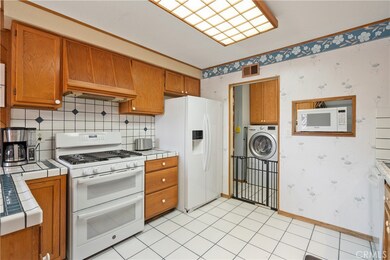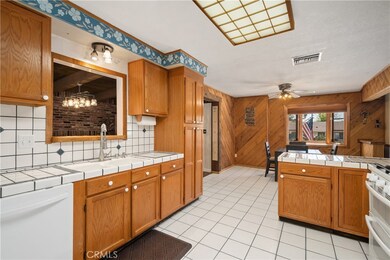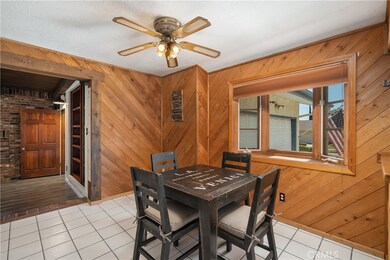
13021 Gridley St Sylmar, CA 91342
Sylmar NeighborhoodHighlights
- Cabana
- Main Floor Bedroom
- Covered patio or porch
- RV Access or Parking
- No HOA
- Beamed Ceilings
About This Home
As of May 2023Welcome home! As you enter the front door into the spacious formal living room you are greeted by beautiful brick fireplace and recently upgraded flooring which continues throughout the house. Nestled between the living room and family room is a spacious kitchen featuring a breakfast bar, eat-in area, and walk in pantry with laundry hook ups! The family/bonus room offers a second brick fireplace, wood beamed ceilings, built in bookshelves, and tons of space for gatherings. Located between the family room and garage is a small nook that may be utilized as an additional storage area or desk workspace. The primary bedroom and ensuite bathroom have been recently renovated showcasing upgraded floors, paint, real brick accent wall, built-in closet, tiled shower, and vanity. All of the spacious bedrooms offer generous closet space. The backyard can be accessed through the main bedroom or family room. The Douglas Fir wood framed patio makes a great entertainment space; the outdoor kitchen has a built in gas bbq, sink and plenty of space for guests! This home offer ample storage; shed in the backyard, RV parking, two car garage, and a oversized driveway.
Last Agent to Sell the Property
Bullock Russell RE Services License #01990717 Listed on: 04/14/2023

Home Details
Home Type
- Single Family
Est. Annual Taxes
- $10,447
Year Built
- Built in 1963
Lot Details
- 7,375 Sq Ft Lot
- Density is up to 1 Unit/Acre
- Property is zoned LAR1
Parking
- 2 Car Direct Access Garage
- 2 Open Parking Spaces
- Parking Available
- Two Garage Doors
- Garage Door Opener
- Driveway
- RV Access or Parking
Interior Spaces
- 1,859 Sq Ft Home
- 1-Story Property
- Beamed Ceilings
- Ceiling Fan
- Wood Burning Fireplace
- Gas Fireplace
- Formal Entry
- Family Room with Fireplace
- Family Room Off Kitchen
- Bonus Room with Fireplace
- Laminate Flooring
Kitchen
- Eat-In Kitchen
- Breakfast Bar
- Walk-In Pantry
- Gas Oven
- Gas Range
- Dishwasher
- Tile Countertops
- Disposal
Bedrooms and Bathrooms
- 3 Main Level Bedrooms
- Mirrored Closets Doors
- Bathroom on Main Level
- Low Flow Toliet
- Bathtub with Shower
- Walk-in Shower
Laundry
- Laundry Room
- Gas Dryer Hookup
Outdoor Features
- Cabana
- Covered patio or porch
- Exterior Lighting
- Outdoor Grill
Utilities
- Central Heating and Cooling System
- 220 Volts in Garage
- Gas Water Heater
Community Details
- No Home Owners Association
Listing and Financial Details
- Tax Lot 44
- Tax Tract Number 21430
- Assessor Parcel Number 2512025072
- $406 per year additional tax assessments
Ownership History
Purchase Details
Home Financials for this Owner
Home Financials are based on the most recent Mortgage that was taken out on this home.Purchase Details
Purchase Details
Home Financials for this Owner
Home Financials are based on the most recent Mortgage that was taken out on this home.Purchase Details
Home Financials for this Owner
Home Financials are based on the most recent Mortgage that was taken out on this home.Purchase Details
Home Financials for this Owner
Home Financials are based on the most recent Mortgage that was taken out on this home.Purchase Details
Home Financials for this Owner
Home Financials are based on the most recent Mortgage that was taken out on this home.Similar Homes in Sylmar, CA
Home Values in the Area
Average Home Value in this Area
Purchase History
| Date | Type | Sale Price | Title Company |
|---|---|---|---|
| Grant Deed | $820,000 | Fidelity National Title | |
| Interfamily Deed Transfer | -- | Accommodation | |
| Interfamily Deed Transfer | -- | First American Title Company | |
| Interfamily Deed Transfer | -- | First American Title Company | |
| Grant Deed | $540,000 | First American Title Company | |
| Interfamily Deed Transfer | -- | Chicago Title Company | |
| Interfamily Deed Transfer | -- | Chicago Title Company |
Mortgage History
| Date | Status | Loan Amount | Loan Type |
|---|---|---|---|
| Open | $656,000 | New Conventional | |
| Previous Owner | $480,000 | New Conventional | |
| Previous Owner | $432,000 | New Conventional | |
| Previous Owner | $100,000 | New Conventional | |
| Previous Owner | $75,000 | Unknown | |
| Previous Owner | $150,000 | Unknown | |
| Previous Owner | $129,000 | Unknown |
Property History
| Date | Event | Price | Change | Sq Ft Price |
|---|---|---|---|---|
| 05/15/2023 05/15/23 | Sold | $820,000 | +2.6% | $441 / Sq Ft |
| 04/17/2023 04/17/23 | Pending | -- | -- | -- |
| 04/14/2023 04/14/23 | For Sale | $799,000 | +48.0% | $430 / Sq Ft |
| 11/28/2017 11/28/17 | Sold | $540,000 | -4.4% | $290 / Sq Ft |
| 10/22/2017 10/22/17 | Pending | -- | -- | -- |
| 08/01/2017 08/01/17 | For Sale | $565,000 | -- | $304 / Sq Ft |
Tax History Compared to Growth
Tax History
| Year | Tax Paid | Tax Assessment Tax Assessment Total Assessment is a certain percentage of the fair market value that is determined by local assessors to be the total taxable value of land and additions on the property. | Land | Improvement |
|---|---|---|---|---|
| 2025 | $10,447 | $853,127 | $561,295 | $291,832 |
| 2024 | $10,447 | $836,400 | $550,290 | $286,110 |
| 2023 | $7,496 | $590,564 | $369,541 | $221,023 |
| 2022 | $7,154 | $578,986 | $362,296 | $216,690 |
| 2021 | $7,063 | $567,635 | $355,193 | $212,442 |
| 2019 | $6,856 | $550,800 | $344,658 | $206,142 |
| 2018 | $6,725 | $540,000 | $337,900 | $202,100 |
| 2017 | $1,429 | $104,741 | $15,815 | $88,926 |
| 2016 | $1,375 | $102,688 | $15,505 | $87,183 |
| 2015 | $1,357 | $101,147 | $15,273 | $85,874 |
| 2014 | $1,370 | $99,166 | $14,974 | $84,192 |
Agents Affiliated with this Home
-
C
Seller's Agent in 2023
Coleen Mumby
Bullock Russell RE Services
(949) 285-3599
1 in this area
4 Total Sales
-
V
Buyer's Agent in 2023
Valerie Chavez
Park Regency Realty
(818) 272-7290
6 in this area
17 Total Sales
-

Seller's Agent in 2017
Jennifer Scott
Realty Executives Homes
(661) 964-1600
13 Total Sales
-
M
Buyer's Agent in 2017
Michael Bjorkman
eXp Realty of California Inc
(888) 584-9427
6 Total Sales
-
M
Buyer's Agent in 2017
Mike Bjorkman
Team Borkman Inc
Map
Source: California Regional Multiple Listing Service (CRMLS)
MLS Number: OC23049555
APN: 2512-025-072
- 13036 Kismet Ave
- 13243 Calcutta St
- 13312 Frederick Way
- 13421 Hubbard St Unit 119
- 13421 Hubbard St Unit 127
- 13148 Gladstone Ave
- 13355 Beaver St
- 13451 Beaver St
- 13201 Harding St
- 13041 Mesa Verde Way Unit 161
- 13601 Simshaw Ave
- 13056 Hagar St
- 13540 Hubbard St Unit 21
- 12512 Valley Vista Way
- 13307 Herron St
- 13912 N Mesa Alta Rd
- 12814 N Watt Ln Unit B
- 13266 Sayre St
- 12801 N Watt Ln Unit A
- 12750 Rajah St
