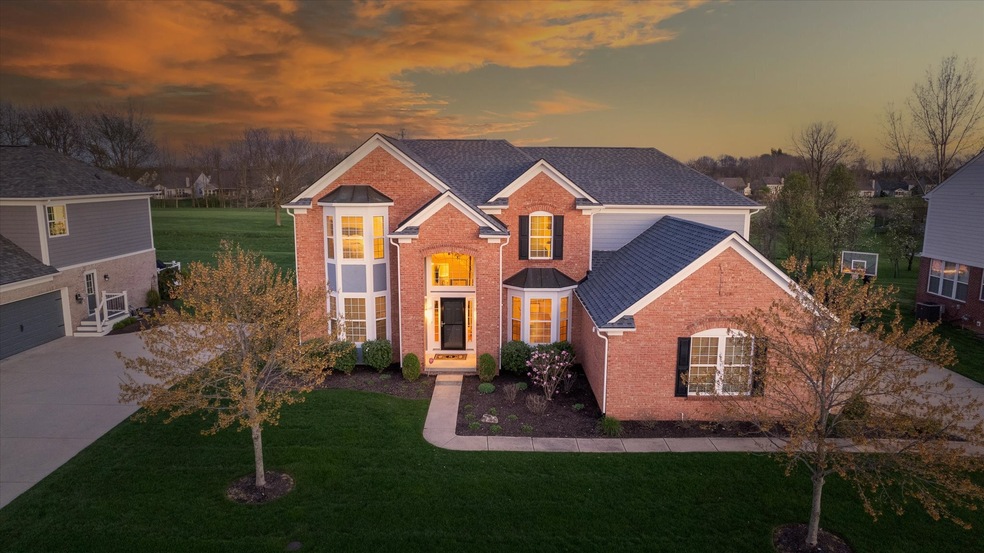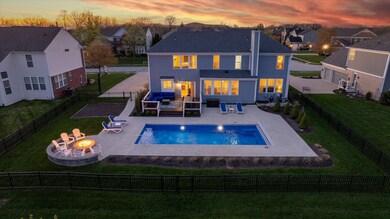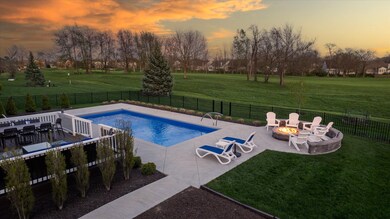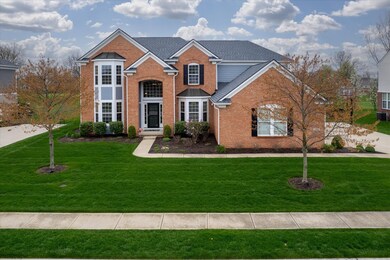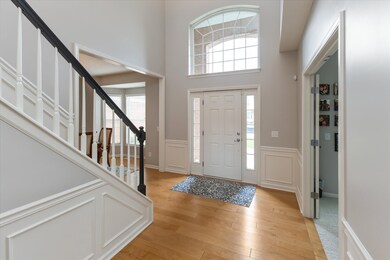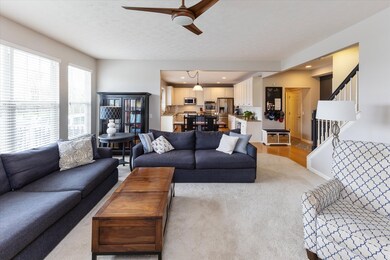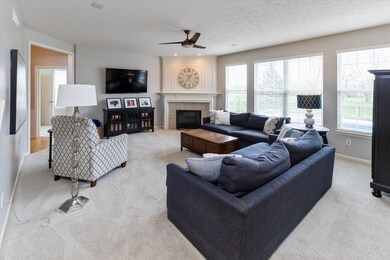
13021 Witherbee Ln Fishers, IN 46037
Olio NeighborhoodHighlights
- On Golf Course
- Heated Pool
- Vaulted Ceiling
- Fall Creek Elementary School Rated A
- Deck
- Traditional Architecture
About This Home
As of May 2024Welcome to your new home! This stunning property offers the perfect blend of comfort, space, and entertainment for you and your loved ones. With 6 bedrooms and 5.5 bathrooms, there's plenty of room for everyone to spread out and relax. As you enter through the two-story foyer, you'll immediately feel the warmth and hospitality of this home. A convenient home office awaits just off the foyer, providing a quiet space for work or study. But the real surprise awaits on the MAIN FLOOR ENSUITE BDRM, perfect for visitors or extended family members. The kitchen truly is the heart of the home, featuring a large center island, ample cabinet space, and open to the Great RM. Step outside onto the new Trex deck & discover the ultimate outdoor retreat - a 36x16 fiberglass HEATED SALTWATER POOL. Spend your days lounging poolside and your evenings gathered around the gas fire pit, making memories with friends and family. Fully Fenced Backyard! Upstairs, you'll find the Primary Bdrm, 2 Bdrms connected by a jack-and-jill Bath, and an additional ensuite Bdrm, plus a convenient laundry room. But the entertainment doesn't stop there - head downstairs to the FULL FINISHED BASEMENT, where you'll find even more space to unwind. With a family room, game room, 6th Bdrm, full Bath, there's something for everyone to enjoy. The last Bonus is all major mechanicals plus roof are new in the last 4 years!
Last Agent to Sell the Property
Berkshire Hathaway Home Brokerage Email: jenny@shopphomes.com License #RB14038741 Listed on: 04/18/2024

Home Details
Home Type
- Single Family
Est. Annual Taxes
- $7,112
Year Built
- Built in 2005
Lot Details
- 0.29 Acre Lot
- On Golf Course
- Sprinkler System
- Landscaped with Trees
HOA Fees
- $46 Monthly HOA Fees
Parking
- 3 Car Attached Garage
Home Design
- Traditional Architecture
- Brick Exterior Construction
- Concrete Perimeter Foundation
Interior Spaces
- 2-Story Property
- Woodwork
- Vaulted Ceiling
- Thermal Windows
- Entrance Foyer
- Family Room with Fireplace
- Attic Access Panel
Kitchen
- Eat-In Kitchen
- <<doubleOvenToken>>
- <<microwave>>
- Dishwasher
- Kitchen Island
- Disposal
Bedrooms and Bathrooms
- 6 Bedrooms
- Walk-In Closet
Laundry
- Laundry on upper level
- Dryer
- Washer
Finished Basement
- 9 Foot Basement Ceiling Height
- Sump Pump with Backup
- Basement Window Egress
Home Security
- Security System Leased
- Fire and Smoke Detector
Pool
- Heated Pool
- Fence Around Pool
Outdoor Features
- Deck
- Patio
- Fire Pit
Schools
- Fall Creek Elementary School
- Fall Creek Junior High
- Fall Creek Intermediate School
- Hamilton Southeastern High School
Utilities
- Forced Air Heating System
- Heating System Uses Gas
- Gas Water Heater
Listing and Financial Details
- Legal Lot and Block 24 / 35
- Assessor Parcel Number 291135008008000020
Community Details
Overview
- Association fees include home owners, insurance, maintenance, parkplayground, snow removal, trash
- Highlands At Gray Eagle Subdivision
Recreation
- Tennis Courts
Ownership History
Purchase Details
Home Financials for this Owner
Home Financials are based on the most recent Mortgage that was taken out on this home.Purchase Details
Home Financials for this Owner
Home Financials are based on the most recent Mortgage that was taken out on this home.Purchase Details
Home Financials for this Owner
Home Financials are based on the most recent Mortgage that was taken out on this home.Purchase Details
Similar Homes in Fishers, IN
Home Values in the Area
Average Home Value in this Area
Purchase History
| Date | Type | Sale Price | Title Company |
|---|---|---|---|
| Deed | $766,600 | Indiana Home Title | |
| Warranty Deed | -- | None Available | |
| Warranty Deed | -- | -- | |
| Corporate Deed | -- | -- |
Mortgage History
| Date | Status | Loan Amount | Loan Type |
|---|---|---|---|
| Open | $470,000 | New Conventional | |
| Open | $728,270 | New Conventional | |
| Previous Owner | $385,200 | New Conventional | |
| Previous Owner | $316,000 | New Conventional | |
| Previous Owner | $347,088 | Fannie Mae Freddie Mac |
Property History
| Date | Event | Price | Change | Sq Ft Price |
|---|---|---|---|---|
| 05/23/2024 05/23/24 | Sold | $766,600 | +2.2% | $154 / Sq Ft |
| 04/22/2024 04/22/24 | Pending | -- | -- | -- |
| 04/18/2024 04/18/24 | For Sale | $750,000 | +75.2% | $150 / Sq Ft |
| 05/31/2016 05/31/16 | Off Market | $428,000 | -- | -- |
| 02/29/2016 02/29/16 | Sold | $428,000 | 0.0% | $129 / Sq Ft |
| 02/20/2016 02/20/16 | Off Market | $428,000 | -- | -- |
| 01/29/2016 01/29/16 | Pending | -- | -- | -- |
| 10/26/2015 10/26/15 | For Sale | $439,900 | 0.0% | $133 / Sq Ft |
| 09/22/2015 09/22/15 | Pending | -- | -- | -- |
| 09/17/2015 09/17/15 | Price Changed | $439,900 | -1.8% | $133 / Sq Ft |
| 08/21/2015 08/21/15 | For Sale | $448,000 | -- | $135 / Sq Ft |
Tax History Compared to Growth
Tax History
| Year | Tax Paid | Tax Assessment Tax Assessment Total Assessment is a certain percentage of the fair market value that is determined by local assessors to be the total taxable value of land and additions on the property. | Land | Improvement |
|---|---|---|---|---|
| 2024 | $7,207 | $601,200 | $81,900 | $519,300 |
| 2023 | $7,207 | $584,500 | $81,900 | $502,600 |
| 2022 | $7,113 | $551,900 | $81,900 | $470,000 |
| 2021 | $6,314 | $486,400 | $81,900 | $404,500 |
| 2020 | $5,239 | $429,700 | $81,900 | $347,800 |
| 2019 | $10,027 | $433,700 | $81,900 | $351,800 |
| 2018 | $9,753 | $421,700 | $81,900 | $339,800 |
| 2017 | $9,279 | $405,700 | $81,900 | $323,800 |
| 2016 | $8,949 | $393,600 | $81,900 | $311,700 |
| 2014 | $8,460 | $396,400 | $81,900 | $314,500 |
| 2013 | $8,460 | $379,700 | $81,900 | $297,800 |
Agents Affiliated with this Home
-
Jenny Shopp

Seller's Agent in 2024
Jenny Shopp
Berkshire Hathaway Home
(317) 440-5840
40 in this area
309 Total Sales
-
Laura Waters

Buyer's Agent in 2024
Laura Waters
Highgarden Real Estate
(765) 418-0985
2 in this area
357 Total Sales
-
David Jessee

Seller's Agent in 2016
David Jessee
F.C. Tucker Company
(317) 849-5050
3 in this area
77 Total Sales
-
David Mohn
D
Buyer's Agent in 2016
David Mohn
Highgarden Real Estate
(317) 205-4320
2 in this area
6 Total Sales
Map
Source: MIBOR Broker Listing Cooperative®
MLS Number: 21973319
APN: 29-11-35-008-008.000-020
- 13172 Duval Dr
- 13059 Cirrus Dr
- 13161 Duval Dr
- 13091 Duval Dr
- 13012 Duval Dr
- 12610 Broadmoor Ct N
- 12065 Gray Eagle Dr
- 11995 Gray Eagle Dr
- 13032 Callaway Ct
- 12121 Driftstone Dr
- 12089 Red Hawk Dr
- 11761 Darsley Dr
- 10725 Crum Ct
- 12328 Quarry Face Ct
- 12471 Hawks Landing Dr
- 12326 River Valley Dr
- 12994 Dekoven Dr
- 11961 Driftstone Dr
- 12384 Barnstone Ct
- 12307 Chiseled Stone Dr
