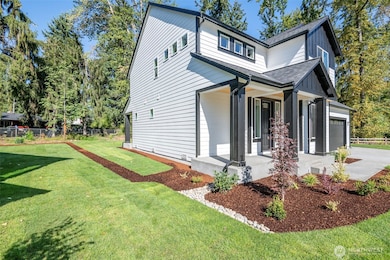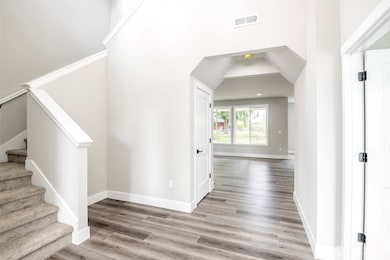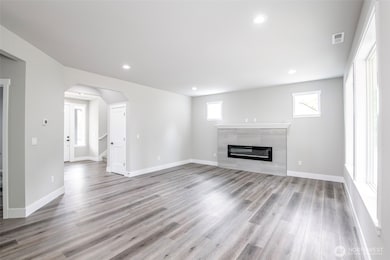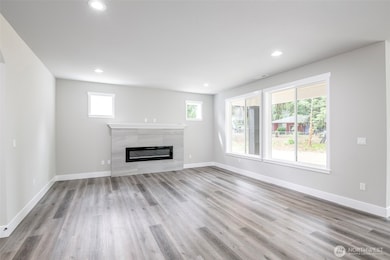13022 51st Ave E Parkland, WA 98446
Clover Creek NeighborhoodEstimated payment $4,368/month
Highlights
- New Construction
- Vaulted Ceiling
- 4 Car Attached Garage
- RV Access or Parking
- Walk-In Pantry
- Triple Pane Windows
About This Home
Interest rates as low as 4.99%! Overbuilt by design—CUSTOM NEW Construction! This impressive 5-bedroom, 3-bath home rests on an estate lot with full landscaping & irrigation, just minutes from Hwy 512. The 4car finished garage features 8ft insulated steel-backed doors. Step inside to 9-ft ceilings & luxury vinyl plank flooring throughout the main floor. Open kitchen is appointed with custom soft-close cabinetry & upgraded quartz counters, flowing into the spacious dining & living areas. The vaulted primary suite boasts a 5-piece bath & a walk-in closet large enough to impress. Additional highlights include a tile-surround fireplace, 40year roof, Hardie siding, efficient heat pump, full appliance package, RV parking & no CC&Rs—move-in ready!
Source: Northwest Multiple Listing Service (NWMLS)
MLS#: 2408898
Home Details
Home Type
- Single Family
Est. Annual Taxes
- $1,154
Year Built
- Built in 2025 | New Construction
Lot Details
- 0.34 Acre Lot
- Level Lot
- Garden
- Property is in very good condition
HOA Fees
- $50 Monthly HOA Fees
Parking
- 4 Car Attached Garage
- RV Access or Parking
Home Design
- Poured Concrete
- Composition Roof
- Stone Siding
- Cement Board or Planked
- Stone
Interior Spaces
- 2,572 Sq Ft Home
- 2-Story Property
- Vaulted Ceiling
- Electric Fireplace
- Triple Pane Windows
- Dining Room
Kitchen
- Walk-In Pantry
- Stove
- Microwave
- Dishwasher
Flooring
- Carpet
- Ceramic Tile
- Vinyl Plank
Bedrooms and Bathrooms
- 5 Bedrooms
- Walk-In Closet
- Bathroom on Main Level
Laundry
- Dryer
- Washer
Outdoor Features
- Patio
Utilities
- Forced Air Heating and Cooling System
- High Efficiency Air Conditioning
- High Efficiency Heating System
- Heat Pump System
- Water Heater
- High Speed Internet
- Cable TV Available
Community Details
- Built by Janton Construction
- Frederickson Subdivision
Listing and Financial Details
- Down Payment Assistance Available
- Visit Down Payment Resource Website
- Tax Lot 5
- Assessor Parcel Number 3520200160
Map
Home Values in the Area
Average Home Value in this Area
Tax History
| Year | Tax Paid | Tax Assessment Tax Assessment Total Assessment is a certain percentage of the fair market value that is determined by local assessors to be the total taxable value of land and additions on the property. | Land | Improvement |
|---|---|---|---|---|
| 2025 | $1,098 | $112,100 | $112,100 | -- |
| 2024 | $1,098 | $105,200 | $105,200 | -- |
| 2023 | $1,098 | $102,200 | $102,200 | $0 |
| 2022 | $129 | $112,200 | $112,200 | $0 |
| 2021 | $142 | $9,000 | $9,000 | $0 |
| 2019 | $111 | $7,700 | $7,700 | $0 |
| 2018 | $115 | $6,800 | $6,800 | $0 |
| 2017 | $115 | $5,900 | $5,900 | $0 |
| 2016 | $104 | $4,800 | $4,800 | $0 |
| 2014 | $106 | $4,600 | $4,600 | $0 |
| 2013 | $106 | $4,600 | $4,600 | $0 |
Property History
| Date | Event | Price | List to Sale | Price per Sq Ft |
|---|---|---|---|---|
| 09/12/2025 09/12/25 | Price Changed | $804,950 | -3.0% | $313 / Sq Ft |
| 08/23/2025 08/23/25 | Price Changed | $830,000 | +0.6% | $323 / Sq Ft |
| 07/17/2025 07/17/25 | For Sale | $825,000 | -- | $321 / Sq Ft |
Purchase History
| Date | Type | Sale Price | Title Company |
|---|---|---|---|
| Warranty Deed | $600,000 | None Listed On Document | |
| Quit Claim Deed | -- | None Available | |
| Warranty Deed | -- | None Available | |
| Interfamily Deed Transfer | -- | None Available |
Mortgage History
| Date | Status | Loan Amount | Loan Type |
|---|---|---|---|
| Open | $3,120,000 | Construction |
Source: Northwest Multiple Listing Service (NWMLS)
MLS Number: 2408898
APN: 352020-0160
- 13030 51st Ave E
- 13023 51st Ave E
- 13108 51st Ave E
- 13029 51st Ave E
- 4918 128th St E
- 13305 Canyon Rd E
- 12712 58th Ave E
- 5301 138th St E
- 13116 51st Ave E
- 5212 138th St E
- 4124 128th St E
- 13723 57th Ave E
- 13924 59th Ave E
- 13201 62nd Ave E
- 14205 56th Avenue Ct E
- 13714 62nd Avenue Ct E
- 18218 37th Ave E
- 18214 37th Ave E
- 6528 127th Street Ct E
- 13807 63rd Ave E
- 12104 55th Avenue Ct E
- 14115 E Canyon Rd
- 5221 144th St E
- 11619 Canyon Rd E
- 5608 112th St E
- 5102 110th St E
- 5617 111th St E
- 10823 50th Ave E
- 6115 111th St E
- 11016 Waller Rd E
- 5211-5219 E 96th St
- 11012 Portland Ave E
- 4801 176th St E
- 15914 86th Avenue Ct E
- 11302 10th Ave Ct E
- 17412 44th Ave E
- 1015 112th St E
- 13404 97th Ave E
- 954 152nd St E
- 954 152nd St E







