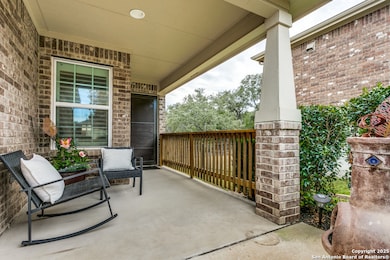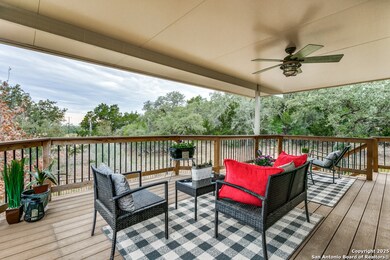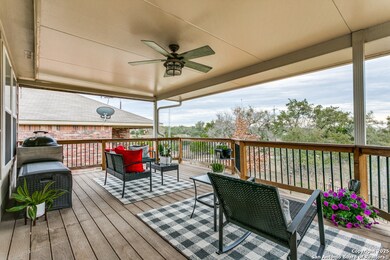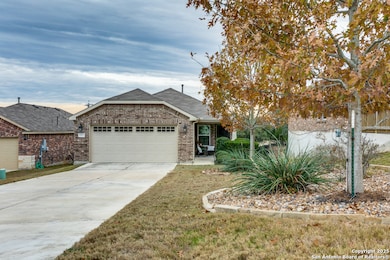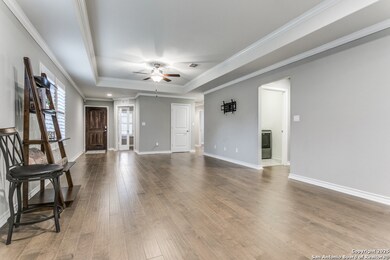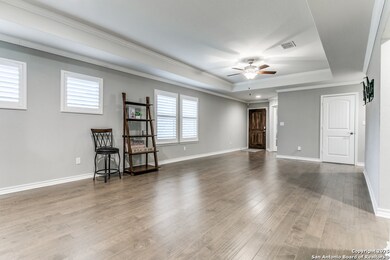
13022 Salt Fork San Antonio, TX 78253
Alamo Ranch NeighborhoodHighlights
- Mature Trees
- Clubhouse
- Wood Flooring
- Cole Elementary School Rated A-
- Deck
- Solid Surface Countertops
About This Home
As of May 2025Nestled on a peaceful cul-de-sac in the sought after Hill Country Retreat of Alamo Ranch, this meticulously maintained, original owner home, offers designer upgrades and style. Boasting 3 bedrooms (one currently used as a study) and 2 baths, the open floor plan is designed to impress with custom plantation shutters, modern interior paint, and natural light to create a welcoming ambiance. Enjoy contoured high ceilings, crown molding, beautiful engineered hardwood floors throughout and stylish bathroom tile - NO CARPET in sight. The oversized living/dining area opens to a Chef's kitchen, showcasing stainless steel appliances, a LARGE island, abundant cabinetry with pull-out shelving and double door pantry. The adjoining sunroom offers a serene second living space, enhanced by multiple windows allowing inside relaxing, but with an outdoor feel. The spacious primary suite features a spa-like bathroom with dual vanities, a walk-in shower, and a custom walk-in closet. Both bathrooms are beautifully appointed with granite countertops and designer tile accents. An oversized, covered back patio overlooks a tranquil greenbelt which allows for unmatched privacy and scenic views...perfect for entertaining or quiet reading. Full sprinkler system in front and backyards plus water softener located in garage. An elongated driveway allows for additional parking connecting to an spacious 2-car garage!! Experience resort-style living in this 55+ community with active lifestyle amenities to include miles of walking trails, multiple pools, library and lavish clubhouse offering daily activities. Also a day of golfing can be enjoyed at Hyatt Hill Country Resort located just miles away in addition to the expansive Alamo Ranch Shopping Center. Schedule a showing today...this one of a kind, beautiful home can be yours.
Last Buyer's Agent
Randy Elgin
Keller Williams Legacy
Home Details
Home Type
- Single Family
Est. Annual Taxes
- $6,319
Year Built
- Built in 2017
Lot Details
- 7,836 Sq Ft Lot
- Wrought Iron Fence
- Sprinkler System
- Mature Trees
HOA Fees
- $185 Monthly HOA Fees
Home Design
- Slab Foundation
- Composition Shingle Roof
- Roof Vent Fans
- Radiant Barrier
- Masonry
Interior Spaces
- 1,584 Sq Ft Home
- Property has 1 Level
- Ceiling Fan
- Double Pane Windows
- Window Treatments
- Combination Dining and Living Room
- 12 Inch+ Attic Insulation
Kitchen
- Eat-In Kitchen
- Self-Cleaning Oven
- Gas Cooktop
- Stove
- Microwave
- Ice Maker
- Dishwasher
- Solid Surface Countertops
- Disposal
Flooring
- Wood
- Ceramic Tile
Bedrooms and Bathrooms
- 3 Bedrooms
- Walk-In Closet
- 2 Full Bathrooms
Laundry
- Laundry Room
- Laundry on lower level
- Washer Hookup
Home Security
- Security System Owned
- Storm Doors
- Fire and Smoke Detector
Parking
- 2 Car Attached Garage
- Oversized Parking
- Garage Door Opener
- Driveway Level
Accessible Home Design
- Handicap Shower
- Doors are 32 inches wide or more
- No Carpet
Outdoor Features
- Deck
- Covered patio or porch
- Rain Gutters
Schools
- Cole Elementary School
- Taft High School
Utilities
- Central Heating and Cooling System
- SEER Rated 13-15 Air Conditioning Units
- Heating System Uses Natural Gas
- Programmable Thermostat
- Gas Water Heater
- Water Softener is Owned
- Cable TV Available
Listing and Financial Details
- Legal Lot and Block 54 / 153
- Assessor Parcel Number 044001530540
Community Details
Overview
- $350 HOA Transfer Fee
- Hill Country Retreat Association
- Built by Pulte
- Hill Country Retreat Subdivision
- Mandatory home owners association
Amenities
- Community Barbecue Grill
- Clubhouse
Recreation
- Tennis Courts
- Sport Court
- Community Pool
- Trails
- Bike Trail
Security
- Controlled Access
Ownership History
Purchase Details
Home Financials for this Owner
Home Financials are based on the most recent Mortgage that was taken out on this home.Purchase Details
Similar Homes in San Antonio, TX
Home Values in the Area
Average Home Value in this Area
Purchase History
| Date | Type | Sale Price | Title Company |
|---|---|---|---|
| Deed | -- | None Listed On Document | |
| Special Warranty Deed | -- | None Available |
Mortgage History
| Date | Status | Loan Amount | Loan Type |
|---|---|---|---|
| Open | $107,000 | New Conventional | |
| Previous Owner | $378,000 | Reverse Mortgage Home Equity Conversion Mortgage |
Property History
| Date | Event | Price | Change | Sq Ft Price |
|---|---|---|---|---|
| 05/02/2025 05/02/25 | Sold | -- | -- | -- |
| 03/28/2025 03/28/25 | Price Changed | $339,000 | -2.9% | $214 / Sq Ft |
| 01/24/2025 01/24/25 | For Sale | $349,000 | -- | $220 / Sq Ft |
Tax History Compared to Growth
Tax History
| Year | Tax Paid | Tax Assessment Tax Assessment Total Assessment is a certain percentage of the fair market value that is determined by local assessors to be the total taxable value of land and additions on the property. | Land | Improvement |
|---|---|---|---|---|
| 2023 | $2,652 | $302,573 | $90,890 | $258,210 |
| 2022 | $5,561 | $275,066 | $75,720 | $244,470 |
| 2021 | $5,256 | $250,060 | $49,380 | $200,680 |
| 2020 | $5,210 | $242,270 | $49,380 | $192,890 |
| 2019 | $5,310 | $239,150 | $49,380 | $189,770 |
| 2018 | $4,927 | $221,710 | $49,380 | $172,330 |
Agents Affiliated with this Home
-
Tammy Cooper

Seller's Agent in 2025
Tammy Cooper
RE/MAX
(210) 240-3990
5 in this area
95 Total Sales
-
R
Buyer's Agent in 2025
Randy Elgin
Keller Williams Legacy
Map
Source: San Antonio Board of REALTORS®
MLS Number: 1836953
APN: 04400-153-0540
- 13035 Salt Fork
- 3545 Grant Rapids
- 3625 Grant Rapids
- 3207 River Frio
- 13058 River Station
- 3402 Red Falls Rd
- 3314 Red Falls Rd
- 12963 Limestone Way
- 3434 Red Falls Rd
- 3606 Daisy Spring
- 12918 Texas Gold
- 3427 Red Falls Rd
- 12827 Sabinal River
- 12814 Hollowing Lake
- 13227 Cache Creek
- 3311 Gully Hill
- 12813 Hollowing Lake
- 13115 Easter Island
- 3733 Tulip Dam
- 12903 Limestone Way

