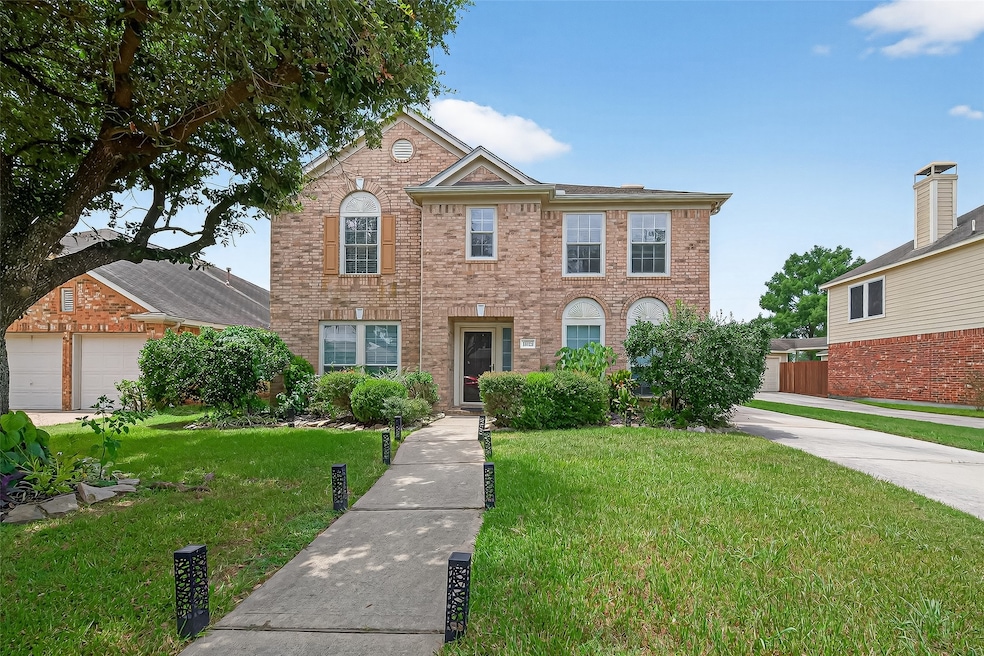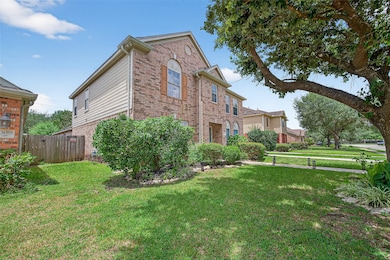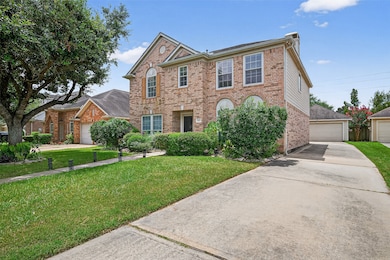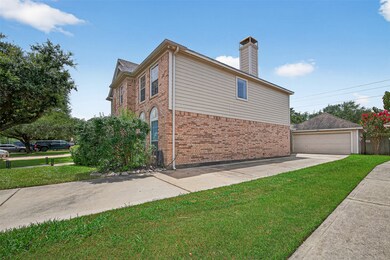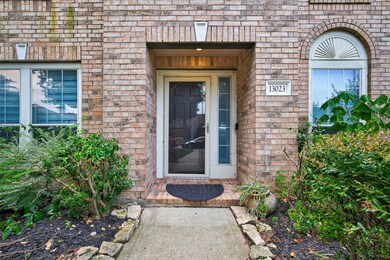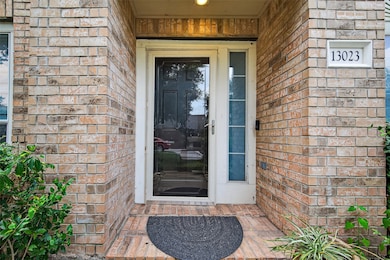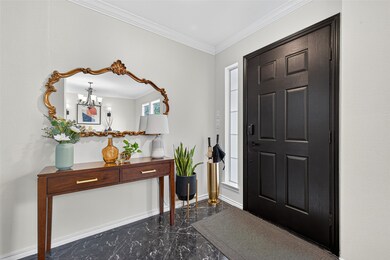13023 Porter Meadow Ln Houston, TX 77014
Northside NeighborhoodHighlights
- Traditional Architecture
- High Ceiling
- Game Room
- Hydromassage or Jetted Bathtub
- Granite Countertops
- Community Pool
About This Home
WELCOME HOME to this stunning newly remodeled 2-story home with FRESH PAINT INSIDE, NEW APPLIANCES - Stove & Refrigerator - 2023, Microwave, Washer, & Dryer - 2025. ALL BATHROOMS - updated 2025. New AC - 2025. SO FRESH AND SUPER CLEAN INSIDE!! Dine casually in the Breakfast Room area or entertain in the FORMAL DINING ROOM. The Kitchen opens into the 2-story Family Room with gas fireplace and an abundance of natural light from the wall of windows. Gameroom located upstairs. Primary Bathroom features dual sinks, a jetted tub, walk-in shower with tons of closet space. NO CARPET!! Located near Sam Houston Tollway, Sam Houston Race Track, Hurricane Harbor Splashtown, and Willowbrook Mall. Don't miss this opportunity to make this home your own - schedule a viewing today!!
Home Details
Home Type
- Single Family
Est. Annual Taxes
- $3,463
Year Built
- Built in 2004
Lot Details
- 6,600 Sq Ft Lot
- North Facing Home
- Back Yard Fenced
- Cleared Lot
Parking
- 2 Car Detached Garage
Home Design
- Traditional Architecture
Interior Spaces
- 3,048 Sq Ft Home
- 2-Story Property
- High Ceiling
- Ceiling Fan
- Gas Fireplace
- Family Room
- Living Room
- Dining Room
- Game Room
- Fire and Smoke Detector
Kitchen
- Breakfast Bar
- Walk-In Pantry
- Electric Oven
- Electric Range
- Microwave
- Dishwasher
- Granite Countertops
- Disposal
Flooring
- Laminate
- Tile
Bedrooms and Bathrooms
- 4 Bedrooms
- Double Vanity
- Hydromassage or Jetted Bathtub
- Separate Shower
Laundry
- Dryer
- Washer
Eco-Friendly Details
- ENERGY STAR Qualified Appliances
- Energy-Efficient HVAC
- Energy-Efficient Lighting
- Energy-Efficient Thermostat
Schools
- Deloras E Thompson Elementary School
- Stelle Claughton Middle School
- Westfield High School
Utilities
- Central Heating and Cooling System
- Heating System Uses Gas
- Programmable Thermostat
- No Utilities
- Cable TV Available
Listing and Financial Details
- Property Available on 7/17/25
- Long Term Lease
Community Details
Overview
- Silverglen North Subdivision
Recreation
- Community Playground
- Community Pool
- Trails
Pet Policy
- Call for details about the types of pets allowed
- Pet Deposit Required
Map
Source: Houston Association of REALTORS®
MLS Number: 89338821
APN: 1236220010006
- 13111 Porter Meadow Ln
- 2714 Glenfield Manor Ln
- 2506 Abernathy Glen Ct
- 13214 Barrow Point Ln
- 2507 Abernathy Glen Ct
- 12422 Glenleigh Dr
- 2827 Silver Charm
- 2315 Cobbdale Ln
- 12638 Riverhill Ct
- 2630 Aspen Tree Ct
- 12643 Caldwell Canyon Ln
- 2710 Marigny Dr
- 0 April Wind Dr Unit 4296428
- 12223 Forstall Dr
- 2822 Pine Estate Ln
- 2803 Pine Estate Ln
- 2807 Pine Estate Ln
- 2811 Pine Estate Ln
- 2815 Pine Estate Ln
- 12214 Heather Flower Ln
- 13142 Silverglen Run Trail
- 12523 Damascon Ct
- 13019 Arden Ridge Ln
- 12519 Colony Hill Ln
- 2103 Weathersfield Trace Cir
- 13716 Sablecrest St
- 12203 Old Walters Rd
- 2667 Grand Canyon Dr
- 4019 Silver Ranch Rd
- 2439 Colton Hollow Dr
- 13918 Fair Park Dr
- 11919 Bald Mountain Cir
- 12307 Allington Dr
- 12007 Diane Ln
- 4118 Silver Ranch Rd
- 11922 Sulphur Springs Dr
- 11923 Medicine Bow Cir
- 1651 Bonnyton Ln
- 12214 River Laurel Dr
- 1702 Bonnyton Ln
