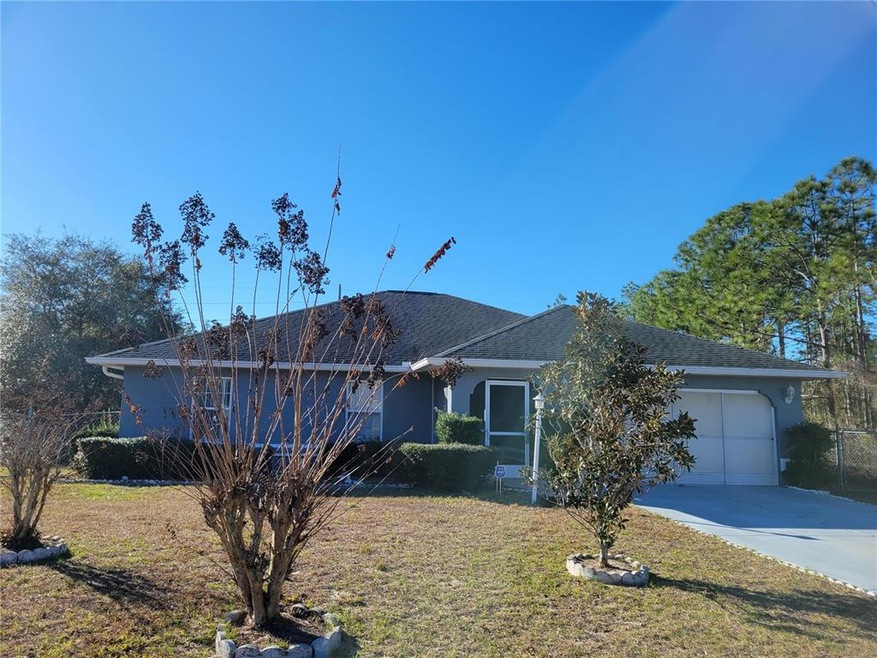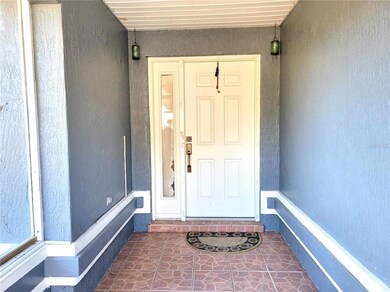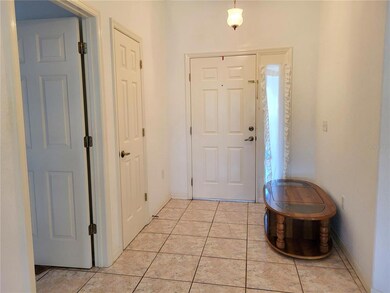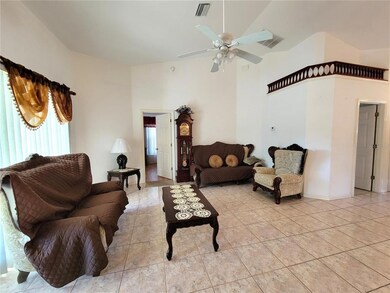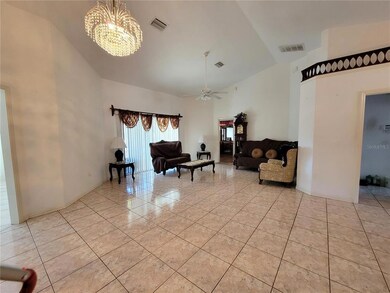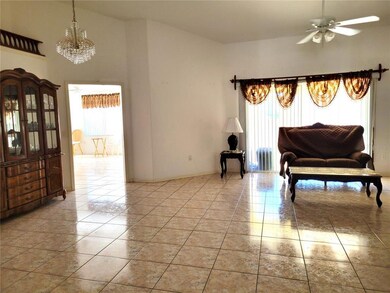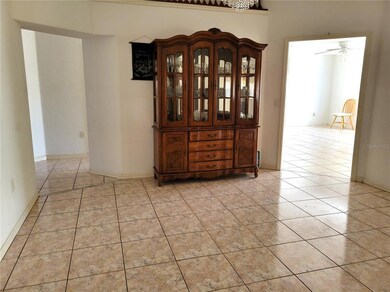
Highlights
- Open Floorplan
- High Ceiling
- No HOA
- West Port High School Rated A-
- Solid Surface Countertops
- Family Room Off Kitchen
About This Home
As of February 2023Immediate occupancy in this spacious 3 bedroom 2 bath home. Volume ceilings, tile and vinyl flooring. Split bedroom plan. Living room, family room and dining area. Kitchen with white cabinets and granite counter tops. Breakfast bar for casual dining. Indoor laundry room for easy access. Enclosed lanai and outside patio for grilling and with fenced backyard. Great location. Close to HWY 200 Restaurants, shopping and medical care. Easy access to fishing and to the Withlacochee River area and Dunnellon.
Last Agent to Sell the Property
KELLER WILLIAMS CORNERSTONE RE License #353041 Listed on: 01/20/2023

Home Details
Home Type
- Single Family
Est. Annual Taxes
- $1,101
Year Built
- Built in 2003
Lot Details
- 10,019 Sq Ft Lot
- Lot Dimensions are 80x125
- East Facing Home
- Chain Link Fence
- Property is zoned R1
Parking
- 2 Car Attached Garage
- Driveway
Home Design
- Slab Foundation
- Shingle Roof
- Block Exterior
- Stucco
Interior Spaces
- 1,764 Sq Ft Home
- 1-Story Property
- Open Floorplan
- High Ceiling
- Sliding Doors
- Family Room Off Kitchen
- Combination Dining and Living Room
- Inside Utility
- Laundry Room
Kitchen
- Eat-In Kitchen
- Range with Range Hood
- Solid Surface Countertops
Flooring
- Ceramic Tile
- Vinyl
Bedrooms and Bathrooms
- 3 Bedrooms
- Split Bedroom Floorplan
- Walk-In Closet
- 2 Full Bathrooms
Outdoor Features
- Screened Patio
- Front Porch
Utilities
- Central Heating and Cooling System
- Electric Water Heater
- Septic Tank
- Cable TV Available
Community Details
- No Home Owners Association
- Marion Oaks Subdivision
Listing and Financial Details
- Down Payment Assistance Available
- Homestead Exemption
- Visit Down Payment Resource Website
- Legal Lot and Block 18 / 921
- Assessor Parcel Number 8010-0921-18
Ownership History
Purchase Details
Home Financials for this Owner
Home Financials are based on the most recent Mortgage that was taken out on this home.Purchase Details
Home Financials for this Owner
Home Financials are based on the most recent Mortgage that was taken out on this home.Purchase Details
Purchase Details
Purchase Details
Similar Homes in Ocala, FL
Home Values in the Area
Average Home Value in this Area
Purchase History
| Date | Type | Sale Price | Title Company |
|---|---|---|---|
| Warranty Deed | $234,800 | First American Title | |
| Warranty Deed | $148,000 | Five Points Title Services C | |
| Warranty Deed | $26,500 | Five Points Title Svcs Co In | |
| Warranty Deed | $80,200 | -- | |
| Warranty Deed | -- | -- |
Mortgage History
| Date | Status | Loan Amount | Loan Type |
|---|---|---|---|
| Previous Owner | $113,000 | Unknown | |
| Previous Owner | $119,500 | New Conventional | |
| Previous Owner | $118,400 | Purchase Money Mortgage |
Property History
| Date | Event | Price | Change | Sq Ft Price |
|---|---|---|---|---|
| 07/07/2025 07/07/25 | For Sale | $389,000 | +65.7% | $221 / Sq Ft |
| 02/17/2023 02/17/23 | Sold | $234,750 | -5.6% | $133 / Sq Ft |
| 01/25/2023 01/25/23 | Pending | -- | -- | -- |
| 01/20/2023 01/20/23 | For Sale | $248,750 | -- | $141 / Sq Ft |
Tax History Compared to Growth
Tax History
| Year | Tax Paid | Tax Assessment Tax Assessment Total Assessment is a certain percentage of the fair market value that is determined by local assessors to be the total taxable value of land and additions on the property. | Land | Improvement |
|---|---|---|---|---|
| 2023 | $3,285 | $245,542 | $23,500 | $222,042 |
| 2022 | $1,101 | $82,996 | $0 | $0 |
| 2021 | $1,087 | $80,579 | $0 | $0 |
| 2020 | $1,075 | $79,466 | $0 | $0 |
| 2019 | $1,052 | $77,679 | $0 | $0 |
| 2018 | $1,008 | $76,231 | $0 | $0 |
| 2017 | $992 | $74,663 | $0 | $0 |
| 2016 | $972 | $73,127 | $0 | $0 |
| 2015 | $975 | $72,619 | $0 | $0 |
| 2014 | $934 | $72,043 | $0 | $0 |
Agents Affiliated with this Home
-
Christie Hosford

Seller's Agent in 2025
Christie Hosford
GLOBALWIDE REALTY LLC
(352) 598-3251
2 in this area
26 Total Sales
-
Crystal McCall

Seller's Agent in 2023
Crystal McCall
KELLER WILLIAMS CORNERSTONE RE
(352) 427-1010
13 in this area
393 Total Sales
-
Colton Bloom

Buyer's Agent in 2023
Colton Bloom
HOOK & LADDER REALTY OF CENTRAL FLORIDA, LLC
(352) 789-2794
1 in this area
3 Total Sales
Map
Source: Stellar MLS
MLS Number: OM651806
APN: 8010-0921-18
- 781 Marion Oaks Trail
- 785 Marion Oaks Trail
- 8040 SW 131st Ln
- 13081 SW 78th Cir
- 12927 SW 81st Ave
- 7799 SW 132nd Place Unit 10
- 7721 SW 130th Ln
- 13130 SW 78th Cir
- 12966 SW 82nd Avenue Rd
- 0 SW 129th Place Unit MFROM691680
- 6760 SW 128 Loop
- 13138 SW 78th Cir
- 7815 SW 128th Street Rd
- 0 SW 78 Cir Unit MFROM691978
- 13104 SW 82nd Court Rd
- 13145 SW 78th Cir
- 13420 SW 77th Ave
- 7646 SW 129th Place
- 0 SW 75 Terrace
- 13351 SW 83rd Cir
