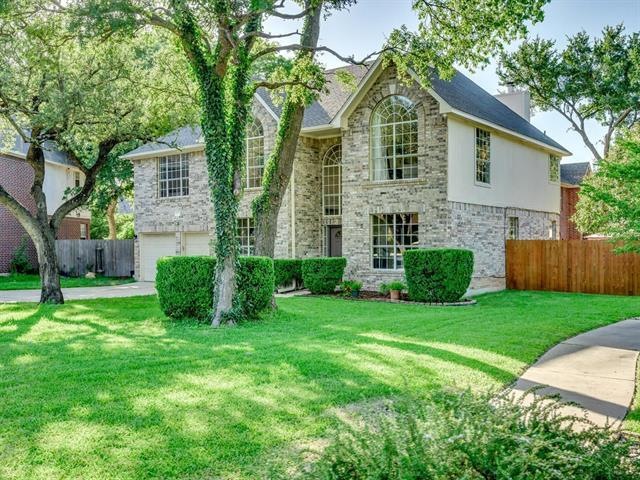
13024 Partridge Bend Dr Austin, TX 78729
Anderson Mill NeighborhoodHighlights
- Spa
- Deck
- High Ceiling
- Pond Springs Elementary School Rated A-
- Family Room with Fireplace
- Cul-De-Sac
About This Home
As of August 2020Rare opportunity in super hot Hunter's Chase just south of Apple campuses.Stunning newly-updated 5BR, 3 full bath-2 Dining-2 Living plus Office & fabulous pool!Large bedrooms-open floor plan-backyard oasis w pool & hot tub & plenty of space(3330sf)make this home perfect for families & entertaining. Large cul-de-sac corner lot in family-friendly neighborhood-3 walking distance parks, great schools & short drive to Parmer Tech Corridor & The Domain. All new paint, lighting, landscape.See now before it goes.
Last Agent to Sell the Property
Coldwell Banker Realty License #0504472 Listed on: 07/16/2020

Home Details
Home Type
- Single Family
Est. Annual Taxes
- $10,902
Year Built
- Built in 1993
Lot Details
- Cul-De-Sac
HOA Fees
- $33 Monthly HOA Fees
Home Design
- House
- Slab Foundation
- Composition Shingle Roof
Interior Spaces
- 3,330 Sq Ft Home
- Multi-Level Property
- High Ceiling
- Wood Burning Fireplace
- Family Room with Fireplace
Flooring
- Carpet
- Tile
Bedrooms and Bathrooms
- 5 Bedrooms | 1 Main Level Bedroom
- Walk-In Closet
- 3 Full Bathrooms
Parking
- Attached Garage
- Front Facing Garage
Outdoor Features
- Spa
- Deck
- Patio
Utilities
- Central Heating
- Heating System Uses Natural Gas
- Electricity To Lot Line
- Sewer in Street
Community Details
- Association fees include common area maintenance
- Visit Association Website
Listing and Financial Details
- Assessor Parcel Number 164108000R0021
- 2% Total Tax Rate
Ownership History
Purchase Details
Home Financials for this Owner
Home Financials are based on the most recent Mortgage that was taken out on this home.Purchase Details
Home Financials for this Owner
Home Financials are based on the most recent Mortgage that was taken out on this home.Similar Homes in Austin, TX
Home Values in the Area
Average Home Value in this Area
Purchase History
| Date | Type | Sale Price | Title Company |
|---|---|---|---|
| Vendors Lien | -- | None Available | |
| Vendors Lien | -- | Austin Title Company |
Mortgage History
| Date | Status | Loan Amount | Loan Type |
|---|---|---|---|
| Open | $81,000 | Purchase Money Mortgage | |
| Previous Owner | $432,000 | New Conventional | |
| Previous Owner | $281,400 | New Conventional | |
| Previous Owner | $292,600 | New Conventional | |
| Previous Owner | $85,900 | New Conventional | |
| Previous Owner | $35,000 | Credit Line Revolving |
Property History
| Date | Event | Price | Change | Sq Ft Price |
|---|---|---|---|---|
| 08/20/2020 08/20/20 | Sold | -- | -- | -- |
| 07/19/2020 07/19/20 | Pending | -- | -- | -- |
| 07/16/2020 07/16/20 | For Sale | $555,000 | +76.2% | $167 / Sq Ft |
| 06/12/2013 06/12/13 | Sold | -- | -- | -- |
| 05/03/2013 05/03/13 | Pending | -- | -- | -- |
| 04/29/2013 04/29/13 | For Sale | $315,000 | -- | $95 / Sq Ft |
Tax History Compared to Growth
Tax History
| Year | Tax Paid | Tax Assessment Tax Assessment Total Assessment is a certain percentage of the fair market value that is determined by local assessors to be the total taxable value of land and additions on the property. | Land | Improvement |
|---|---|---|---|---|
| 2024 | $10,902 | $664,790 | $105,000 | $559,790 |
| 2023 | $10,902 | $649,101 | $105,000 | $544,101 |
| 2022 | $12,448 | $617,098 | $0 | $0 |
| 2021 | $13,123 | $560,998 | $85,000 | $475,998 |
| 2020 | $10,314 | $456,068 | $77,063 | $391,756 |
| 2019 | $9,656 | $414,607 | $66,768 | $347,839 |
| 2018 | $9,856 | $445,951 | $66,768 | $383,477 |
| 2017 | $9,619 | $405,410 | $62,400 | $343,010 |
| 2016 | $9,232 | $389,089 | $62,400 | $326,689 |
| 2015 | $7,594 | $354,690 | $49,700 | $334,117 |
| 2014 | $7,594 | $322,445 | $0 | $0 |
Agents Affiliated with this Home
-
Paula Greenfield

Seller's Agent in 2020
Paula Greenfield
Coldwell Banker Realty
(512) 925-9225
2 in this area
45 Total Sales
-
Dusty Rhodes
D
Seller Co-Listing Agent in 2020
Dusty Rhodes
Coldwell Banker Realty
(512) 573-6266
2 in this area
22 Total Sales
-
Kathryn Dochen

Buyer's Agent in 2020
Kathryn Dochen
Bramlett Partners
(512) 917-8705
2 in this area
90 Total Sales
-
Brendon Roosken
B
Seller's Agent in 2013
Brendon Roosken
Keller Williams Realty C. P.
(512) 468-1620
8 Total Sales
-
Mary Jane Moran

Buyer's Agent in 2013
Mary Jane Moran
Bramlett Partners
(512) 656-7600
1 in this area
40 Total Sales
Map
Source: Unlock MLS (Austin Board of REALTORS®)
MLS Number: 2902852
APN: R335471
- 13022 Partridge Bend Dr
- 13022 Hunters Chase Dr
- 12906 Humphrey Dr
- 12910 Steeple Chase Dr
- 8216 Partridge Bend Cove
- 7705 Grovedale Trail
- 7809 Taranto Dr
- 13223 Darwin Ln
- 13204 Tamayo Dr
- 12919 Margit Dr
- 7604 Napier Trail
- 12912 Marimba Trail
- 12711 Possum Hollow Dr
- 8204 Cahill Dr
- 12615 Dove Valley Trail
- 12413 Hunters Chase Dr
- 7401 Napier Trail
- 13371 Amasia Dr
- 8511 Slant Oak Dr
- 12706 Shemya Cove
