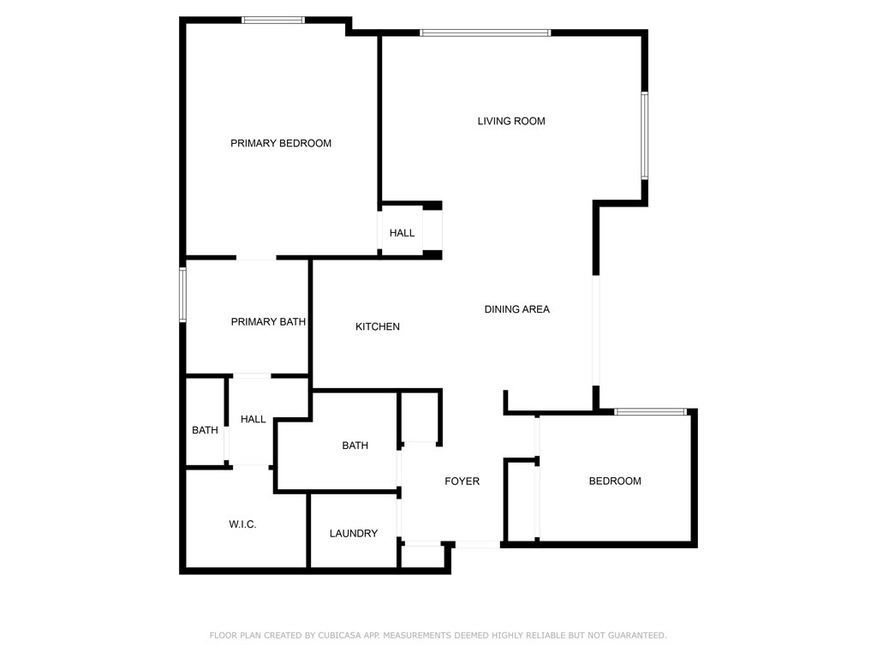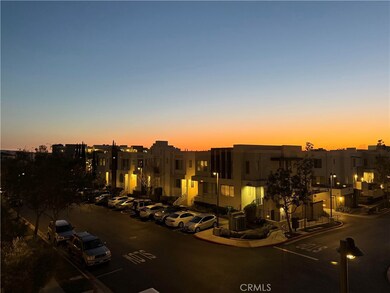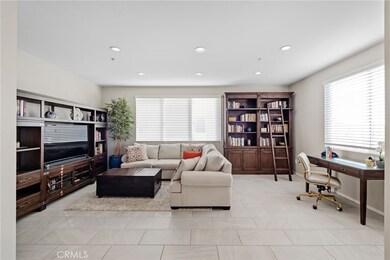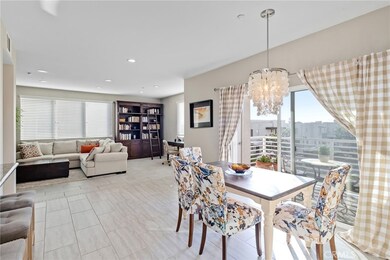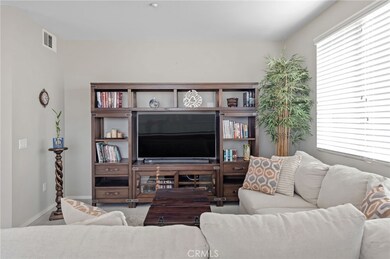
Threesixty at South Bay 13024 Union Ave Unit 301 Hawthorne, CA 90250
Highlights
- Fitness Center
- Heated Lap Pool
- 0.45 Acre Lot
- Del Aire Elementary School Rated A
- Gated Community
- Open Floorplan
About This Home
As of March 2025Enjoy breathtaking, west-facing sunset views from this single-level, 2-bedroom, 2-bathroom end-unit condo in the highly sought-after ThreeSixty gated community. Blending luxury, convenience, and modern design, this bright and airy third-floor home boasts an open-concept layout with sleek tile flooring, quartz countertops, and stainless steel appliances in a stylish island kitchen. A private balcony off the dining area extends your living space—perfect for relaxing and enjoying the fresh air. The spacious primary suite is a true retreat, featuring a large en-suite bathroom with double sinks, a separate soaking tub and shower, a linen cabinet, and a generous walk-in closet. The second bedroom offers versatility for guests, a home office, or a nursery. Additional highlights include a dedicated laundry room with storage cabinet and a stackable washer and dryer, central A/C, and—an uncommon find in a condo - a private two-car tandem garage with epoxy flooring, extra storage, and direct access to the building’s lobby and elevator. Resort-style amenities enhance this friendly, community experience, featuring multiple pools surrounded by swaying palm trees, fully-stocked, large fitness center, basketball and pickleball courts, a clubhouse, a wine room, BBQ areas, firepit lounges, and beautifully landscaped parks for both children and a dog park. Tree-lined streets, sidewalks, and lush green spaces create an inviting neighborhood atmosphere. Ideally situated with easy access to the 405, LAX, and major tech and aerospace employers like SpaceX, Raytheon, Northrop Grumman, and the Los Angeles Air Force Base. Enjoy proximity to Manhattan Beach, Playa Vista, El Segundo, and SoFi Stadium, all within minutes. Plus, this home is zoned for the award-winning Wiseburn School District. Don’t miss this rare opportunity to own a piece of paradise in the heart of the South Bay!
Last Agent to Sell the Property
Estate Properties Brokerage Phone: 310-413-4089 License #01742286 Listed on: 01/31/2025

Property Details
Home Type
- Condominium
Est. Annual Taxes
- $10,782
Year Built
- Built in 2010
Lot Details
- End Unit
- 1 Common Wall
- Sprinkler System
HOA Fees
- $701 Monthly HOA Fees
Parking
- 2 Car Garage
- 2 Carport Spaces
- Parking Available
- Tandem Garage
Home Design
- Contemporary Architecture
Interior Spaces
- 1,429 Sq Ft Home
- 1-Story Property
- Open Floorplan
- Recessed Lighting
- Blinds
- Living Room
- Neighborhood Views
Kitchen
- Eat-In Kitchen
- Gas Oven
- Gas Range
- Microwave
- Dishwasher
- Granite Countertops
Flooring
- Carpet
- Tile
Bedrooms and Bathrooms
- 2 Main Level Bedrooms
- Walk-In Closet
- Upgraded Bathroom
- 2 Full Bathrooms
- Granite Bathroom Countertops
- Dual Vanity Sinks in Primary Bathroom
- Soaking Tub
- Bathtub with Shower
- Separate Shower
- Exhaust Fan In Bathroom
- Linen Closet In Bathroom
- Closet In Bathroom
Laundry
- Laundry Room
- Dryer
- Washer
Home Security
Pool
- Heated Lap Pool
- Heated In Ground Pool
- Spa
- Fence Around Pool
Outdoor Features
- Living Room Balcony
- Exterior Lighting
Utilities
- Central Heating and Cooling System
- Natural Gas Connected
- Water Heater
Listing and Financial Details
- Tax Lot 12
- Tax Tract Number 54156
- Assessor Parcel Number 4145045161
- $1,400 per year additional tax assessments
Community Details
Overview
- Master Insurance
- 610 Units
- 360 At Southbay Association, Phone Number (310) 694-0600
- Pmp Management HOA
- Maintained Community
Amenities
- Outdoor Cooking Area
- Community Fire Pit
- Community Barbecue Grill
- Picnic Area
- Trash Chute
- Clubhouse
- Billiard Room
- Meeting Room
- Card Room
- Recreation Room
Recreation
- Pickleball Courts
- Sport Court
- Community Playground
- Fitness Center
- Community Pool
- Community Spa
- Park
- Dog Park
Security
- Security Service
- Controlled Access
- Gated Community
- Carbon Monoxide Detectors
Ownership History
Purchase Details
Home Financials for this Owner
Home Financials are based on the most recent Mortgage that was taken out on this home.Purchase Details
Home Financials for this Owner
Home Financials are based on the most recent Mortgage that was taken out on this home.Purchase Details
Home Financials for this Owner
Home Financials are based on the most recent Mortgage that was taken out on this home.Similar Homes in Hawthorne, CA
Home Values in the Area
Average Home Value in this Area
Purchase History
| Date | Type | Sale Price | Title Company |
|---|---|---|---|
| Grant Deed | $1,005,000 | Progressive Title Company | |
| Grant Deed | $685,000 | Chicago Title | |
| Grant Deed | $494,000 | Fidelity National Title |
Mortgage History
| Date | Status | Loan Amount | Loan Type |
|---|---|---|---|
| Open | $804,000 | New Conventional | |
| Previous Owner | $417,001 | New Conventional | |
| Previous Owner | $358,000 | New Conventional | |
| Previous Owner | $370,478 | New Conventional |
Property History
| Date | Event | Price | Change | Sq Ft Price |
|---|---|---|---|---|
| 05/15/2025 05/15/25 | Price Changed | $4,350 | -3.2% | $3 / Sq Ft |
| 05/02/2025 05/02/25 | For Rent | $4,495 | 0.0% | -- |
| 03/26/2025 03/26/25 | Sold | $1,005,000 | +3.7% | $703 / Sq Ft |
| 02/24/2025 02/24/25 | Pending | -- | -- | -- |
| 01/31/2025 01/31/25 | For Sale | $969,000 | +41.5% | $678 / Sq Ft |
| 04/03/2016 04/03/16 | Sold | $685,000 | +5.4% | $507 / Sq Ft |
| 02/18/2016 02/18/16 | Pending | -- | -- | -- |
| 02/10/2016 02/10/16 | For Sale | $649,900 | -- | $481 / Sq Ft |
Tax History Compared to Growth
Tax History
| Year | Tax Paid | Tax Assessment Tax Assessment Total Assessment is a certain percentage of the fair market value that is determined by local assessors to be the total taxable value of land and additions on the property. | Land | Improvement |
|---|---|---|---|---|
| 2024 | $10,782 | $794,995 | $313,355 | $481,640 |
| 2023 | $10,441 | $779,408 | $307,211 | $472,197 |
| 2022 | $10,320 | $764,127 | $301,188 | $462,939 |
| 2021 | $10,081 | $749,145 | $295,283 | $453,862 |
| 2019 | $10,426 | $726,927 | $286,526 | $440,401 |
| 2018 | $10,243 | $712,674 | $280,908 | $431,766 |
| 2016 | $8,096 | $534,634 | $106,060 | $428,574 |
| 2015 | $8,182 | $526,604 | $104,467 | $422,137 |
| 2014 | $8,153 | $516,289 | $102,421 | $413,868 |
Agents Affiliated with this Home
-
Geraldine Athas-Vazquez

Seller's Agent in 2025
Geraldine Athas-Vazquez
RE/MAX
(310) 413-4089
8 in this area
44 Total Sales
-
Eileen Juarez
E
Seller's Agent in 2025
Eileen Juarez
Marine view Management
(310) 989-9081
-
Liz Bird

Buyer's Agent in 2025
Liz Bird
Vista Sotheby’s International Realty
(310) 975-4760
3 in this area
48 Total Sales
-
TUSONG NGUYEN

Seller's Agent in 2016
TUSONG NGUYEN
RE/MAX
(626) 688-8567
14 Total Sales
-
Michele Walman

Buyer's Agent in 2016
Michele Walman
RE/MAX
(310) 704-0811
40 Total Sales
About Threesixty at South Bay
Map
Source: California Regional Multiple Listing Service (CRMLS)
MLS Number: SB25023490
APN: 4145-045-161
- 13126 Union Ave Unit 203
- 13029 Central Ave Unit 204
- 12920 Central Ave Unit 301
- 13124 Central Ave Unit 201
- 5547 Strand Unit 101
- 5550 Boardwalk Unit 102
- 5429 Strand Unit 105
- 13303 Judah Ave
- 5225 Pacific Terrace
- 5524 W 122nd St
- 12621 Costa Dr
- 5103 Stacy St
- 12215 Hindry Ave
- 5174 W 135th St
- 5336 W 121st St
- 5150 W 135th St
- 5244 W 137th Place
- 5146 W 135th St
- 5011 W 133rd St
- 5536 W 139th St
