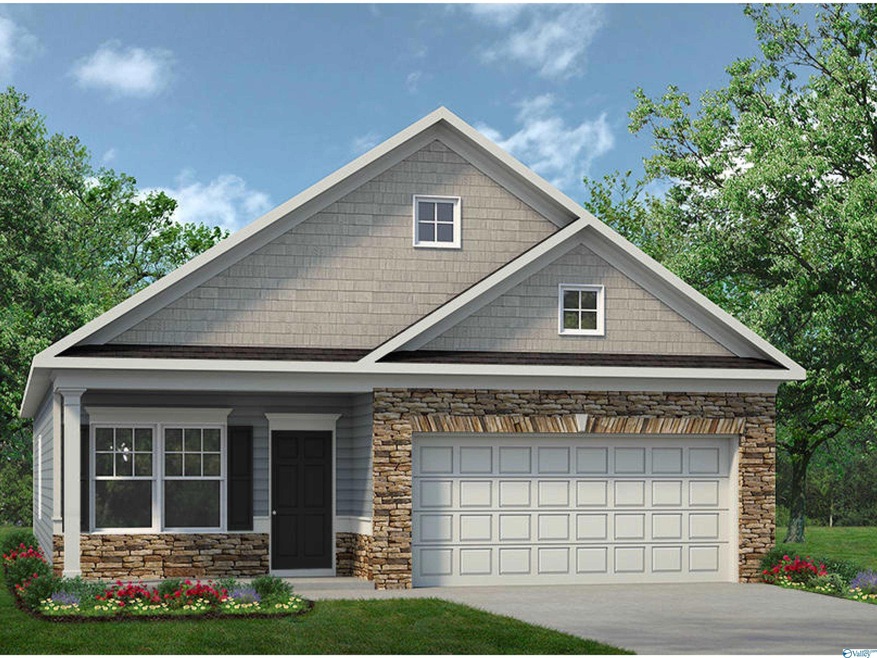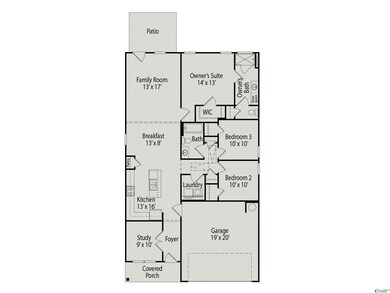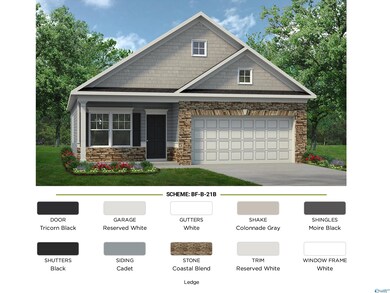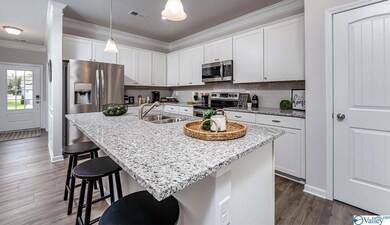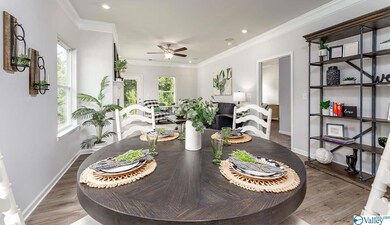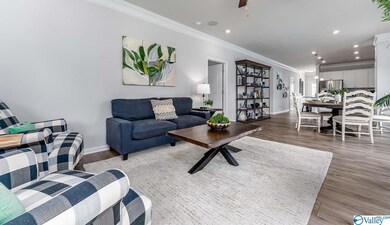
13025 Lantern Pointe Way Huntsville, AL 35749
Capshaw NeighborhoodHighlights
- New Construction
- 2 Car Attached Garage
- Heating Available
- Open Floorplan
- Cooling Available
About This Home
As of July 2022Under Construction-Under Construction! Ready July 2022! Introducing another outstanding new ranch plan, the Piedmont, efficiently packed with all the essential elements demanded by today's lifestyles along with several surprising touches. This 3-bedroom 2-bath design greets you with a covered front porch that leads to an open layout with a front flex room and centrally-located island kitchen. The spacious family room has direct access to the rear yard, which is also enjoyed through views from the luxurious owner's suite. Secondary bedrooms are served by deep walk-in closets and conveniently located hall bath and laundry rooms. Photos are of similar models; colors and finishes may vary.
Last Agent to Sell the Property
SDH Alabama LLC License #123138 Listed on: 12/16/2021
Home Details
Home Type
- Single Family
Est. Annual Taxes
- $1,422
Year Built
- Built in 2022 | New Construction
Lot Details
- 0.25 Acre Lot
Parking
- 2 Car Attached Garage
- Front Facing Garage
Home Design
- Slab Foundation
Interior Spaces
- 1,501 Sq Ft Home
- Property has 1 Level
- Open Floorplan
Bedrooms and Bathrooms
- 3 Bedrooms
- 2 Full Bathrooms
Schools
- Williams Elementary School
- Columbia High School
Utilities
- Cooling Available
- Heating Available
Community Details
- Property has a Home Owners Association
- Neighborhood Management Association, Phone Number (205) 877-9480
- Built by SMITH DOUGLAS HOMES
- Lantern Pointe Subdivision
Listing and Financial Details
- Tax Lot 133
- Assessor Parcel Number 00000000000000133
Ownership History
Purchase Details
Home Financials for this Owner
Home Financials are based on the most recent Mortgage that was taken out on this home.Similar Homes in the area
Home Values in the Area
Average Home Value in this Area
Purchase History
| Date | Type | Sale Price | Title Company |
|---|---|---|---|
| Deed | $282,525 | Attorney Only |
Mortgage History
| Date | Status | Loan Amount | Loan Type |
|---|---|---|---|
| Open | $282,525 | Construction |
Property History
| Date | Event | Price | Change | Sq Ft Price |
|---|---|---|---|---|
| 07/29/2022 07/29/22 | Sold | $282,525 | 0.0% | $188 / Sq Ft |
| 12/29/2021 12/29/21 | Pending | -- | -- | -- |
| 12/16/2021 12/16/21 | For Sale | $282,525 | -- | $188 / Sq Ft |
Tax History Compared to Growth
Tax History
| Year | Tax Paid | Tax Assessment Tax Assessment Total Assessment is a certain percentage of the fair market value that is determined by local assessors to be the total taxable value of land and additions on the property. | Land | Improvement |
|---|---|---|---|---|
| 2024 | $1,422 | $24,380 | $0 | $0 |
| 2023 | $1,284 | $21,220 | $0 | $0 |
| 2022 | $351 | $5,800 | $0 | $0 |
Agents Affiliated with this Home
-
Christine Mason

Seller's Agent in 2022
Christine Mason
SDH Alabama LLC
(216) 218-5216
55 in this area
180 Total Sales
-
Rosemary Gwin

Buyer's Agent in 2022
Rosemary Gwin
Matt Curtis Real Estate, Inc.
(334) 322-0720
3 in this area
145 Total Sales
Map
Source: ValleyMLS.com
MLS Number: 1797346
APN: 0901120006133000
- 1000 Tanger Glen Trail
- 135 Tanger Glen Trail
- The Buford Tanger Glen Trail
- 133 Tanger Glen Trail
- The Ryman Tanger Glen Trail
- 1006 Tanger Glen Trail
- 131 Tanger Glen Trail
- 132 Tanger Glen Trail
- 136 Tanger Glen Trail
- 1008 Tanger Glen Trail
- 126 Tanger Glen Trail
- 29863 Brentshire Dr
- 29852 Brentshire Dr
- Greenbrier II Tanger Glen Trail
- Braselton II Trail
- 1005 Highgrove Heights NW
- 1117 Birkhall Blvd NW
- 346 Sandy Oak Dr
- 344 Sandy Oak Dr
- 342 Sandy Oak Dr
