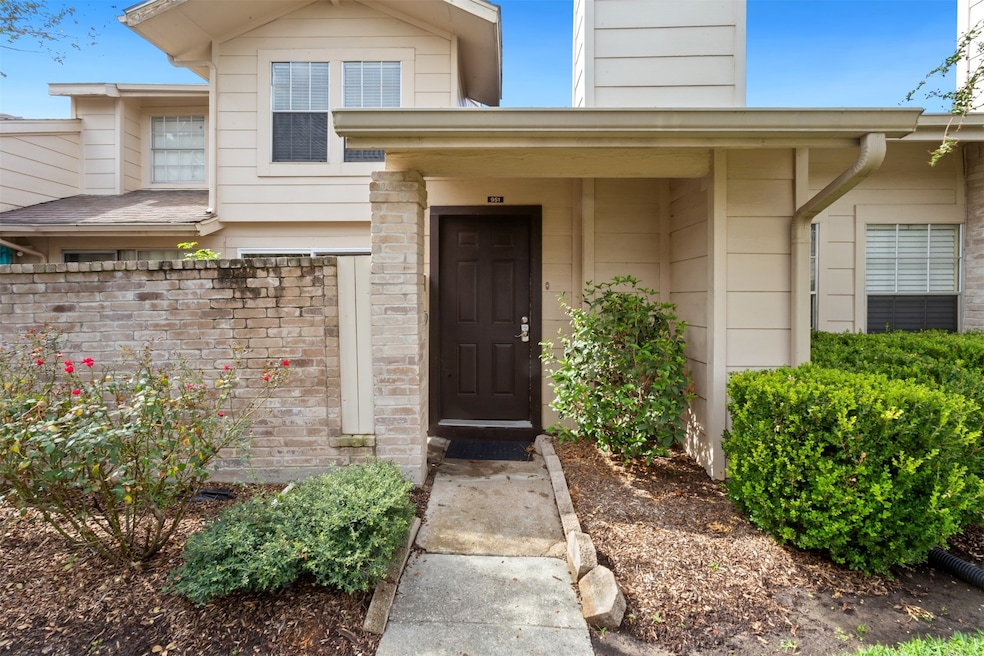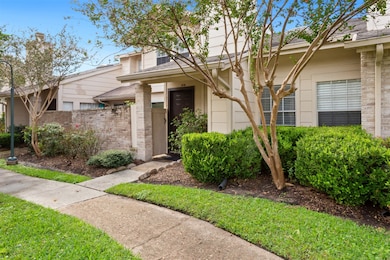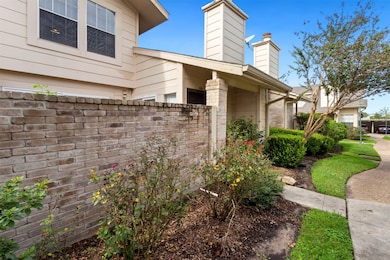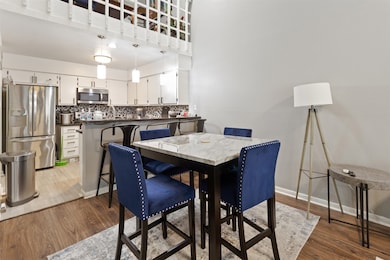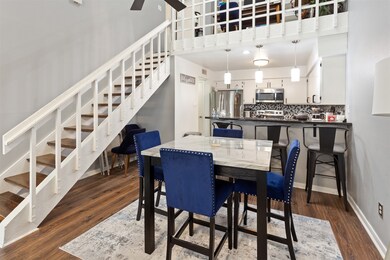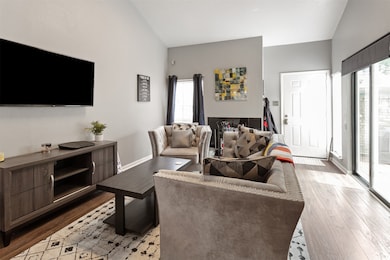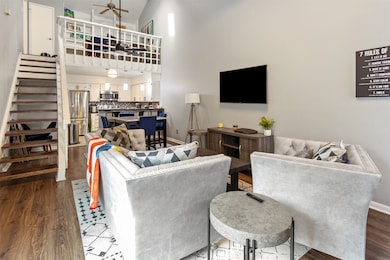13026 Leader St Unit 951 Houston, TX 77072
Alief NeighborhoodHighlights
- In Ground Pool
- Vaulted Ceiling
- 1 Fireplace
- Contemporary Architecture
- Loft
- Furnished
About This Home
FULLY FURNISHED! Spacious and well maintained townhome available in West Houston! This home has been upgraded with a new AC thermostat, kitchen remodel including granite counter tops, flooring, a kitchen sink, and back splash. New sliding glass doors are in the living room and primary bedroom. The upstairs bedroom has an upgraded ceiling fan. Utilization of the loft is ideal as a game room or home office! The downstairs upgrades also include additional wall outlets, primary bedroom light switches, a living room ceiling fan, and primary bath tub upgrades. Enjoy living in this private and gated community that features lighting throughout, carport parking, a swimming pool, and community security system. The front outdoor and closed in patio is perfect for morning or evening relaxation! In addition to the other upgrades, the home includes a built in water filtration system that filters water throughout the home.
Townhouse Details
Home Type
- Townhome
Est. Annual Taxes
- $1,899
Year Built
- Built in 1979
Home Design
- Contemporary Architecture
Interior Spaces
- 1,188 Sq Ft Home
- 2-Story Property
- Furnished
- Vaulted Ceiling
- 1 Fireplace
- Living Room
- Loft
- Stacked Washer and Dryer
Kitchen
- <<convectionOvenToken>>
- Electric Cooktop
- <<microwave>>
- Dishwasher
- Disposal
Bedrooms and Bathrooms
- 2 Bedrooms
- 2 Full Bathrooms
- <<tubWithShowerToken>>
Parking
- 1 Detached Carport Space
- Controlled Entrance
Pool
- In Ground Pool
Schools
- Mahanay Elementary School
- Killough Middle School
- Aisd Draw High School
Utilities
- Central Heating and Cooling System
- Water Softener is Owned
- Municipal Trash
Listing and Financial Details
- Property Available on 3/10/25
- Long Term Lease
Community Details
Overview
- Front Yard Maintenance
- Genesis Community Management Association
- Wildflower Green T/H Sec 02 Subdivision
Recreation
- Community Pool
Pet Policy
- Call for details about the types of pets allowed
- Pet Deposit Required
Security
- Security Service
- Card or Code Access
Map
Source: Houston Association of REALTORS®
MLS Number: 76134043
APN: 1127780070002
- 13002 Leader St Unit 906
- 13002 Leader St Unit 903
- 13046 Greenway Chase Ct Unit 3046
- 12980 Greenway Chase Ct Unit 2980
- 13119 S Bellaire Estates Dr
- 7054 Greenway Chase St Unit 513
- 12922 Wirevine Ln
- 12991 Wirevine Ln
- 7104 Brendam Ln
- 7111 Brendam Ln
- 13207 Robinglen Dr
- 13047 Clarewood Dr
- 7214 Westbranch Dr
- 7315 Windvine Dr
- 7140 S Dairy Ashford Rd
- 7010 S Dairy Ashford Rd
- 7316 S Dairy Ashford St
- 12819 Carvel Ln
- 6826 Songbrook Dr
- 12819 Wisteria Park Dr
- 13026 Leader St Unit 952
- 13046 Leader St Unit 974
- 6843 Greenway Chase St Unit 6843
- 13111 S Bellaire Estates Dr
- 12922 Wirevine Ln
- 13161 Clarewood Dr
- 7022 S Dairy Ashford Rd
- 12700 Leader St Unit C
- 7223 Caddo Lake Ln
- 12711 Carvel Ln
- 7618 Del Glen Ln Unit B
- 7618 Del Glen Ln Unit A
- 6911 Pouter Dr
- 7711 Del Glen Ln
- 12807 Villawood Ln
- 6918 Puerta Vista Ln
- 6211 Westwick Dr
- 13022 Cressida Glen Ln
- 7125 Eldridge Pkwy
- 7000 Cook Rd
