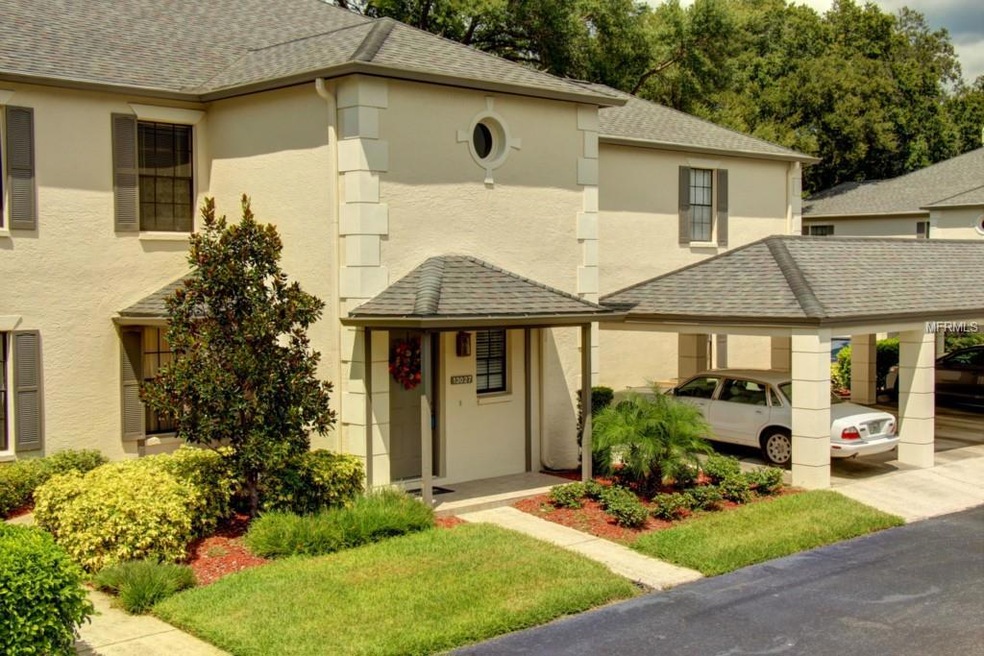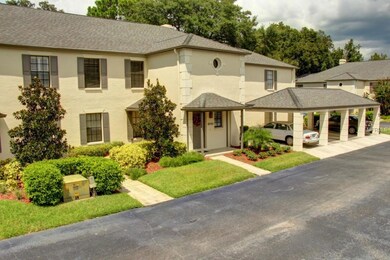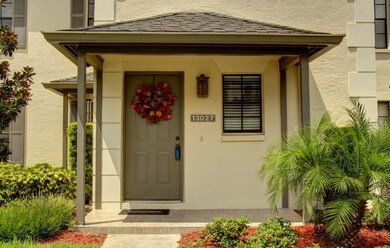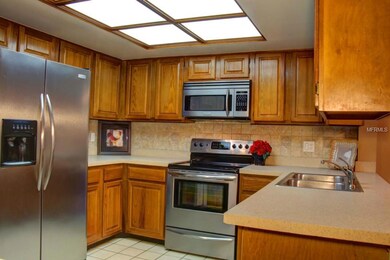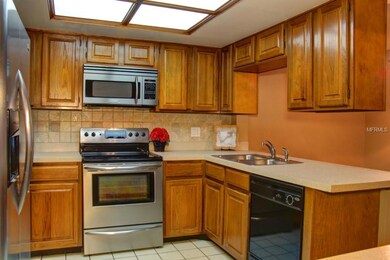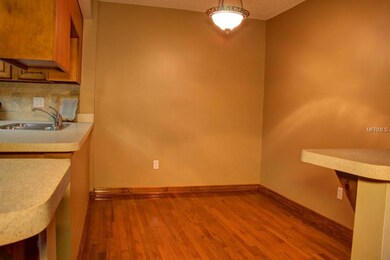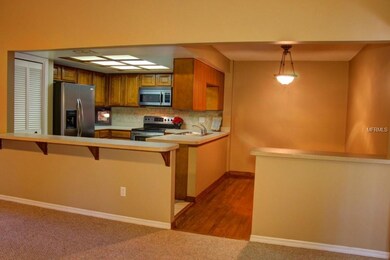
Estimated Value: $299,000 - $329,231
Highlights
- In Ground Pool
- 10 Acre Lot
- Deck
- Carrollwood Elementary School Rated A-
- Open Floorplan
- Private Lot
About This Home
As of January 2015Spacious 3 bedroom/2 bath home in the heart of Carrollwood. This second floor unit is one of the few that has an open floor-plan with vaulted ceilings. Just remodeled with updated bathrooms and kitchen plus freshly painted interior. Tranquil lanai overlooks beautiful greenspace in the back yard. Perfect for entertaining. There is ample storage and also has assigned covered parking plus plenty of guest parking. Carrollwood Village Chase is a meticulously maintained gated community featuring a club house, large pool, hot tub and barbecue grills. Located just minutes to the Carrollwood Cultural Center, Carrollwood Golf and Country Club, shopping, restaurants and the airport. This is currently the lowest price 3 bedroom condo in Carrollwood. Don't miss this opportunity.
Last Agent to Sell the Property
COASTAL PROPERTIES GROUP INTERNATIONAL License #3221037 Listed on: 09/08/2014

Property Details
Home Type
- Condominium
Est. Annual Taxes
- $1,903
Year Built
- Built in 1985
Lot Details
- East Facing Home
- Mature Landscaping
- Landscaped with Trees
- Zero Lot Line
HOA Fees
- $330 Monthly HOA Fees
Home Design
- Slab Foundation
- Shingle Roof
- Block Exterior
- Stucco
Interior Spaces
- 1,592 Sq Ft Home
- 2-Story Property
- Open Floorplan
- Cathedral Ceiling
- Ceiling Fan
- Blinds
- Sliding Doors
- Inside Utility
- Laundry in unit
Kitchen
- Range
- Microwave
- Dishwasher
Flooring
- Wood
- Carpet
- Ceramic Tile
Bedrooms and Bathrooms
- 3 Bedrooms
- Walk-In Closet
- 2 Full Bathrooms
Home Security
Parking
- 1 Carport Space
- Assigned Parking
Outdoor Features
- In Ground Pool
- Balcony
- Deck
- Covered patio or porch
- Outdoor Grill
Utilities
- Central Heating and Cooling System
- Electric Water Heater
- High Speed Internet
- Cable TV Available
Listing and Financial Details
- Visit Down Payment Resource Website
- Legal Lot and Block 00006 / 000007
- Assessor Parcel Number U-08-28-18-0XN-000007-00006.0
Community Details
Overview
- Association fees include cable TV, escrow reserves fund, maintenance structure, ground maintenance, private road, recreational facilities, security, sewer, trash, water
- Carrollwood Village Chase Ph 7 A Condo Subdivision
Recreation
- Community Pool
Pet Policy
- Pets up to 15 lbs
- 1 Pet Allowed
Security
- Fire and Smoke Detector
Ownership History
Purchase Details
Home Financials for this Owner
Home Financials are based on the most recent Mortgage that was taken out on this home.Purchase Details
Similar Homes in Tampa, FL
Home Values in the Area
Average Home Value in this Area
Purchase History
| Date | Buyer | Sale Price | Title Company |
|---|---|---|---|
| Alicandro Garrett | $139,000 | Platinum National Title Llc | |
| Caplinger Brian P | $85,000 | -- |
Mortgage History
| Date | Status | Borrower | Loan Amount |
|---|---|---|---|
| Open | Alicandro Garrett | $132,050 | |
| Previous Owner | Caplinger Brian P | $52,000 | |
| Closed | Caplinger Brian P | $0 | |
| Closed | Caplinger Brian P | $12,750 |
Property History
| Date | Event | Price | Change | Sq Ft Price |
|---|---|---|---|---|
| 08/17/2018 08/17/18 | Off Market | $139,000 | -- | -- |
| 01/30/2015 01/30/15 | Sold | $139,000 | -0.6% | $87 / Sq Ft |
| 12/11/2014 12/11/14 | Price Changed | $139,900 | -6.1% | $88 / Sq Ft |
| 11/13/2014 11/13/14 | Price Changed | $149,000 | -6.8% | $94 / Sq Ft |
| 09/08/2014 09/08/14 | For Sale | $159,900 | -- | $100 / Sq Ft |
Tax History Compared to Growth
Tax History
| Year | Tax Paid | Tax Assessment Tax Assessment Total Assessment is a certain percentage of the fair market value that is determined by local assessors to be the total taxable value of land and additions on the property. | Land | Improvement |
|---|---|---|---|---|
| 2024 | $2,274 | $171,748 | -- | -- |
| 2023 | $2,194 | $166,746 | $0 | $0 |
| 2022 | $2,123 | $161,889 | $0 | $0 |
| 2021 | $2,090 | $157,174 | $0 | $0 |
| 2020 | $2,135 | $155,004 | $0 | $0 |
| 2019 | $2,095 | $151,519 | $100 | $151,419 |
| 2018 | $2,915 | $152,753 | $0 | $0 |
| 2017 | $2,803 | $146,332 | $0 | $0 |
| 2016 | $2,583 | $131,442 | $0 | $0 |
| 2015 | $2,191 | $123,027 | $0 | $0 |
| 2014 | $2,091 | $91,219 | $0 | $0 |
| 2013 | -- | $82,926 | $0 | $0 |
Agents Affiliated with this Home
-
Kevin Boyette

Seller's Agent in 2015
Kevin Boyette
COASTAL PROPERTIES GROUP INTERNATIONAL
(813) 230-4711
16 Total Sales
-
Jan Azzarelli
J
Buyer's Agent in 2015
Jan Azzarelli
SPARTAN GROUP REALTY INC
(813) 598-5815
2 in this area
3 Total Sales
Map
Source: Stellar MLS
MLS Number: U7709380
APN: U-08-28-18-0XN-000007-00006.0
- 4524 Southampton Ct Unit 124
- 13140 Village Chase Cir Unit 13140
- 4610 Westford Cir
- 4520 Pine Hollow Dr
- 4735 Foxshire Cir
- 13304 Meadowwood Ct
- 13619 Twin Lakes Ln Unit 15
- 13635 Twin Lakes Ln Unit 13635
- 4212 Mill Valley Ct
- 12215 Snead Place
- 12217 Snead Place
- 4714 Kemble Ct
- 4715 Kemble Ct
- 13608 S Village Dr Unit 6203
- 13608 S Village Dr Unit 6105
- 12833 Darby Ridge Dr
- 4207 Fairway Run
- 13610 S Village Dr Unit 4212
- 13084 Stillmont Place
- 13032 Stillmont Place
- 13027 Village Chase Cir Unit 76
- 13027 Village Chase Cir Unit 6
- 13017 Village Chase Cir Unit 71
- 13019 Village Chase Cir Unit 13019
- 13019 Village Chase Cir Unit 72
- 13021 Village Chase Cir Unit 73
- 13023 Village Chase Cir Unit 74
- 13023 Village Chase Cir Unit 13023
- 13025 Village Chase Cir Unit 13025
- 13025 Village Chase Cir Unit 75
- 13018 Village Chase Cir
- 13028 Village Chase Cir
- 13028 Village Chase Cir
- 13028 Village Chase Cir Unit 13028
- 13020 Village Chase Cir
- 13020 Village Chase Cir Unit 13020
- 13030 Village Chase Cir Unit 8-7
- 13030 Village Chase Cir
- 13022 Village Chase Cir
- 13029 Village Chase Cir
