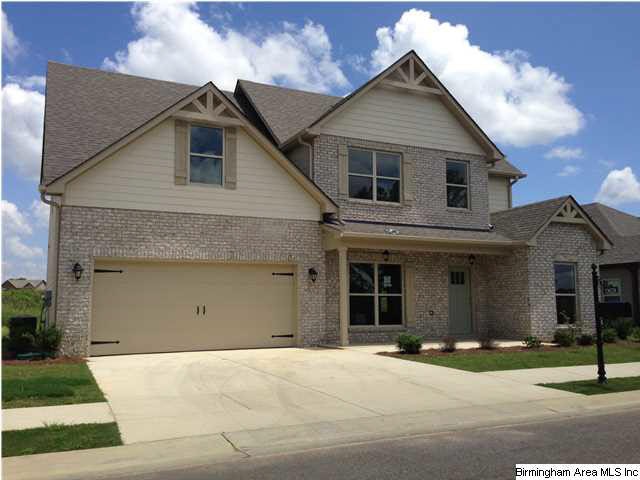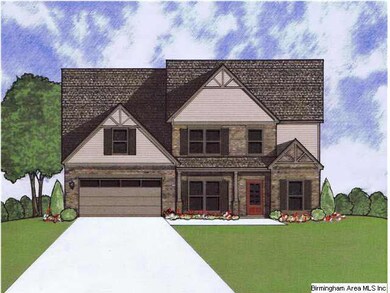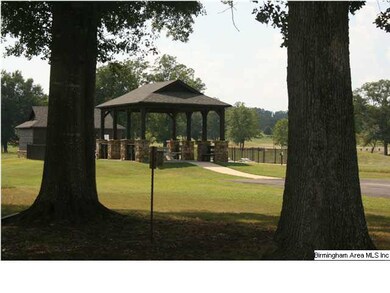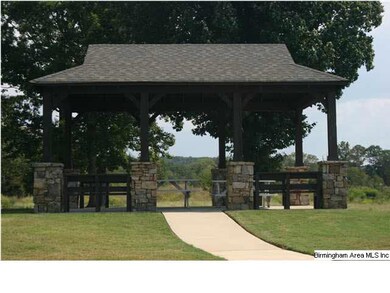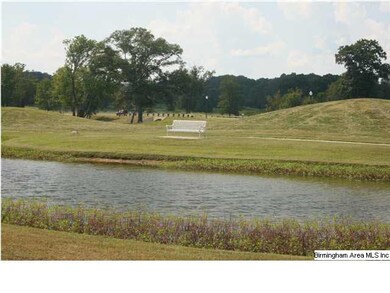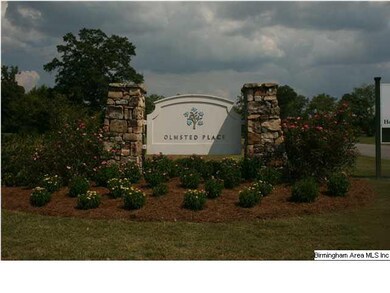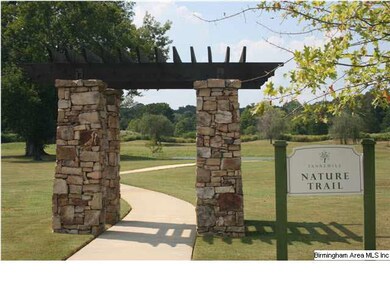
13028 Olmsted Cir Mc Calla, AL 35111
Highlights
- New Construction
- Fishing
- Wood Flooring
- In Ground Pool
- Pond
- Attic
About This Home
As of August 2019*****Welcome to Tannehill Preserve, where life is a walk in the park. Come experience our 82 acre park, complete with 4.5 miles of walking trails, 7 fishing ponds, community pool and pavillion. You can escape the busy life, yet still be convenient to all that you need. You will fall in love with this NEW PLAN TO TANNEHILL THE BUCKINGHAM!Large open floor plan. Impressive master bedroom with tray ceiling and sitting area. Large master bath with garden tub and separate shower. Wonderful kitchen with tons of counter and cabinet space. 100% FINANCING USDA PROGRAM AVAILABLE FOR QUALIFIED BUYERS
Home Details
Home Type
- Single Family
Year Built
- 2013
Lot Details
- Interior Lot
- Few Trees
HOA Fees
- $48 Monthly HOA Fees
Parking
- 2 Car Attached Garage
- Garage on Main Level
- Front Facing Garage
Home Design
- Brick Exterior Construction
- Slab Foundation
- HardiePlank Siding
Interior Spaces
- 2-Story Property
- Ventless Fireplace
- Double Pane Windows
- Family Room with Fireplace
- Dining Room
- Home Office
- Pull Down Stairs to Attic
Kitchen
- Electric Cooktop
- Built-In Microwave
- Dishwasher
- Kitchen Island
- Laminate Countertops
Flooring
- Wood
- Carpet
- Tile
- Vinyl
Bedrooms and Bathrooms
- 4 Bedrooms
- Primary Bedroom Upstairs
- Walk-In Closet
- Bathtub and Shower Combination in Primary Bathroom
- Garden Bath
- Separate Shower
- Linen Closet In Bathroom
Laundry
- Laundry Room
- Washer and Electric Dryer Hookup
Outdoor Features
- In Ground Pool
- Pond
- Covered patio or porch
Utilities
- Zoned Heating and Cooling
- Heating System Uses Gas
- Gas Water Heater
Community Details
Overview
Recreation
- Community Pool
- Fishing
- Park
- Trails
Ownership History
Purchase Details
Home Financials for this Owner
Home Financials are based on the most recent Mortgage that was taken out on this home.Purchase Details
Home Financials for this Owner
Home Financials are based on the most recent Mortgage that was taken out on this home.Purchase Details
Home Financials for this Owner
Home Financials are based on the most recent Mortgage that was taken out on this home.Map
Similar Homes in the area
Home Values in the Area
Average Home Value in this Area
Purchase History
| Date | Type | Sale Price | Title Company |
|---|---|---|---|
| Warranty Deed | $227,000 | -- | |
| Warranty Deed | $219,000 | -- | |
| Deed | $219,000 | -- | |
| Warranty Deed | $202,500 | -- | |
| Deed | $207,132 | -- |
Mortgage History
| Date | Status | Loan Amount | Loan Type |
|---|---|---|---|
| Open | $225,547 | VA | |
| Closed | $226,044 | VA | |
| Closed | $227,000 | No Value Available | |
| Previous Owner | $215,033 | FHA | |
| Previous Owner | $206,632 | New Conventional |
Property History
| Date | Event | Price | Change | Sq Ft Price |
|---|---|---|---|---|
| 08/09/2019 08/09/19 | Sold | $227,000 | -0.4% | $94 / Sq Ft |
| 07/08/2019 07/08/19 | Price Changed | $227,900 | -0.9% | $95 / Sq Ft |
| 06/22/2019 06/22/19 | For Sale | $229,900 | +5.0% | $95 / Sq Ft |
| 11/22/2016 11/22/16 | Sold | $219,000 | +1.9% | $94 / Sq Ft |
| 10/07/2016 10/07/16 | Pending | -- | -- | -- |
| 10/04/2016 10/04/16 | For Sale | $214,900 | +6.1% | $92 / Sq Ft |
| 01/24/2014 01/24/14 | Sold | $202,500 | -2.6% | $86 / Sq Ft |
| 11/12/2013 11/12/13 | Pending | -- | -- | -- |
| 02/13/2013 02/13/13 | For Sale | $207,850 | -- | $89 / Sq Ft |
Tax History
| Year | Tax Paid | Tax Assessment Tax Assessment Total Assessment is a certain percentage of the fair market value that is determined by local assessors to be the total taxable value of land and additions on the property. | Land | Improvement |
|---|---|---|---|---|
| 2024 | -- | $70,980 | $6,200 | $64,780 |
| 2023 | $0 | $66,840 | $6,200 | $60,640 |
| 2022 | $0 | $58,020 | $6,200 | $51,820 |
| 2021 | $788 | $58,020 | $6,200 | $51,820 |
| 2020 | $788 | $26,090 | $3,100 | $22,990 |
| 2019 | $788 | $26,090 | $3,100 | $22,990 |
| 2018 | $788 | $26,090 | $3,100 | $22,990 |
| 2017 | $654 | $0 | $0 | $0 |
| 2016 | $651 | $0 | $0 | $0 |
| 2015 | $542 | $0 | $0 | $0 |
| 2014 | -- | $23,880 | $3,100 | $20,780 |
Source: Greater Alabama MLS
MLS Number: 554275
APN: 25-04-20-0-001-016.066
- 12686 Browne Way
- 7970 Old Tuscaloosa Hwy Unit Several
- 22977 Downing Park Cir
- 7903 Gristmill Dr
- 7425 Gristmill Cir
- 7823 Kimbrell Cutoff Rd
- 22684 Joselyn Green Dr
- 22573 Timberwood Dr
- 12640 Owen Park Ct
- 8200 Owen Park Dr
- 8254 Owen Park Dr
- 8108 Kimbrell Cutoff Rd
- 8265 Owen Park Dr Unit 31
- 6841 Tyler Chase Dr
- 8064 Kimbrell Station Loop
- 8139 Kimbrell Station Loop
- 8077 Kimbrell Station Loop
- 8144 Kimbrell Station Loop
- 8143 Kimbrell Station Loop
- 8135 Kimbrell Station Loop
