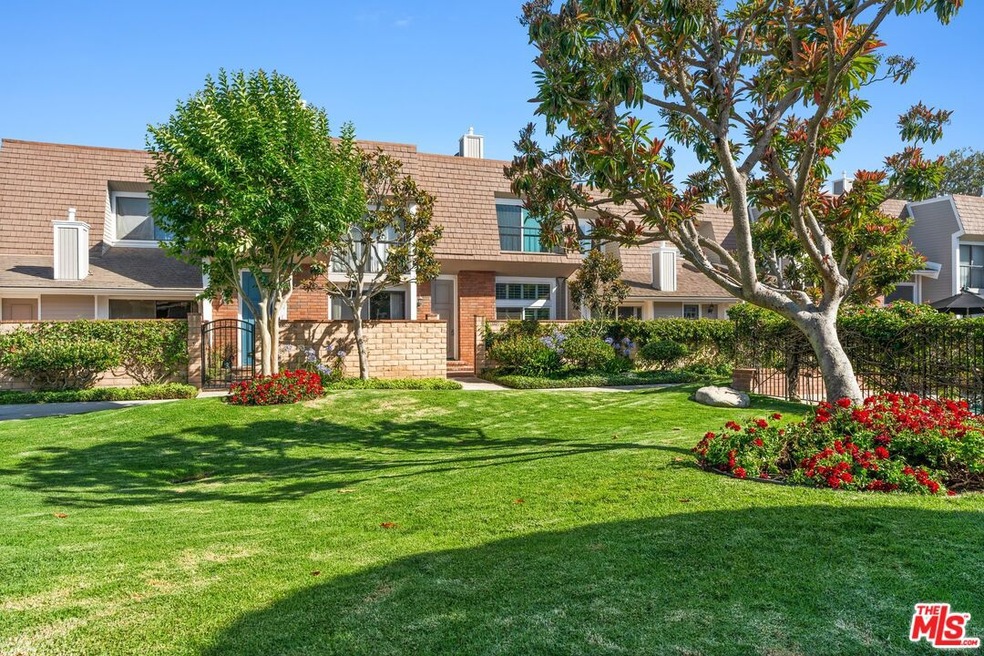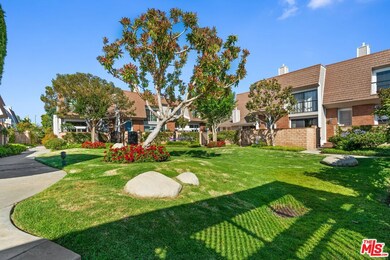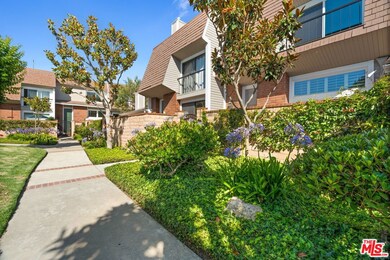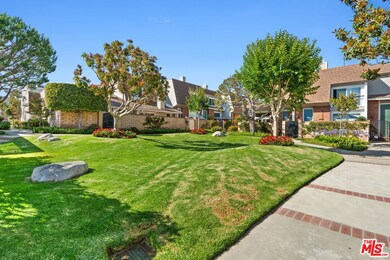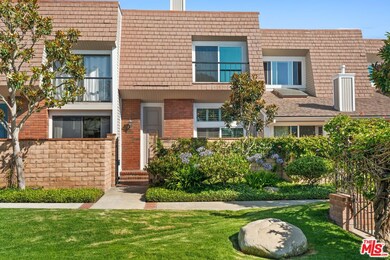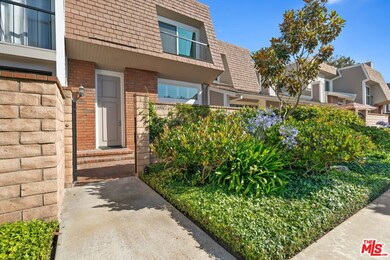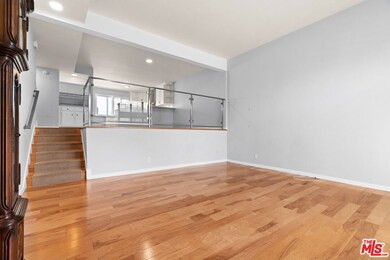
13029 Mindanao Way Unit 5 Marina Del Rey, CA 90292
Del Rey NeighborhoodHighlights
- 24-Hour Security
- In Ground Pool
- Gated Community
- Venice High School Rated A
- Automatic Gate
- 8.96 Acre Lot
About This Home
As of September 2024Price Improvement!!! Beautifully renovated and exceptionally rare 3-bedroom, 2.5-bath townhouse with exquisite designer finishes. Nestled in a highly coveted courtyard setting, it offers stunning views of the pool and meticulously landscaped grounds. The sun-drenched living room, featuring a cozy fireplace and soaring ceilings, opens to a serene private patio. The elegant dining area includes a built-in wet bar. Upgrades include energy-efficient windows, LED recessed lighting, genuine hardwood floors, luxurious remodeled bathrooms, and a chef's kitchen with quartz countertops, tile backsplash, stainless steel range hood, and high-end designer appliances. The second floor boasts an opulent primary bedroom suite with a lavish en-suite bathroom, skylights, walk-in closet, and balcony overlooking the pool and gardens. The guest bathroom rivals a high-end hotel spa. Modern glass railings adorn the staircase, and the home features a tankless water heater. The private garage offers direct access, side-by-side parking, and ample storage. Enjoy resort-style amenities with three pools, spas, lush landscaping, and an elegant clubhouse. Villa Alicante provides basic cable, internet, earthquake insurance, ample guest parking all of which are included in the HOA dues. Located minutes from Silicon Beach, Gelson's, Pavilions, Coffee Bean, Starbucks, AMC Theaters, and marina shopping and dining.
Last Agent to Sell the Property
The CREM Group License #01990266 Listed on: 07/01/2024
Townhouse Details
Home Type
- Townhome
Est. Annual Taxes
- $17,279
Year Built
- Built in 1975 | Remodeled
Lot Details
- Gated Home
HOA Fees
- $699 Monthly HOA Fees
Parking
- 2 Car Direct Access Garage
- Automatic Gate
Home Design
- Modern Architecture
- Split Level Home
Interior Spaces
- 1,645 Sq Ft Home
- 2-Story Property
- Ceiling Fan
- Double Pane Windows
- Living Room with Fireplace
- Park or Greenbelt Views
Kitchen
- Oven or Range
- <<microwave>>
- Dishwasher
Flooring
- Wood
- Ceramic Tile
Bedrooms and Bathrooms
- 3 Bedrooms
- Walk-In Closet
- 3 Full Bathrooms
Laundry
- Laundry Room
- Dryer
- Washer
Pool
- In Ground Pool
- Spa
Outdoor Features
- Balcony
- Enclosed patio or porch
Utilities
- Central Heating and Cooling System
- Tankless Water Heater
Listing and Financial Details
- Assessor Parcel Number 4212-008-025
Community Details
Overview
- Association fees include cable TV, earthquake insurance, insurance, maintenance paid, building and grounds
- 162 Units
- Association Phone (310) 370-2696
Recreation
- Community Pool
- Community Spa
Pet Policy
- Pets Allowed
Security
- 24-Hour Security
- Controlled Access
- Gated Community
Ownership History
Purchase Details
Home Financials for this Owner
Home Financials are based on the most recent Mortgage that was taken out on this home.Purchase Details
Home Financials for this Owner
Home Financials are based on the most recent Mortgage that was taken out on this home.Purchase Details
Purchase Details
Similar Homes in Marina Del Rey, CA
Home Values in the Area
Average Home Value in this Area
Purchase History
| Date | Type | Sale Price | Title Company |
|---|---|---|---|
| Grant Deed | $1,230,000 | Fidelity - Sherman Oaks | |
| Grant Deed | $789,000 | Title365 Company | |
| Grant Deed | -- | -- | |
| Grant Deed | $369,000 | Equity Title Company |
Mortgage History
| Date | Status | Loan Amount | Loan Type |
|---|---|---|---|
| Open | $922,500 | New Conventional | |
| Previous Owner | $631,200 | New Conventional |
Property History
| Date | Event | Price | Change | Sq Ft Price |
|---|---|---|---|---|
| 09/25/2024 09/25/24 | Sold | $1,230,000 | -5.0% | $748 / Sq Ft |
| 08/26/2024 08/26/24 | Pending | -- | -- | -- |
| 07/25/2024 07/25/24 | Price Changed | $1,295,000 | -7.2% | $787 / Sq Ft |
| 07/01/2024 07/01/24 | For Sale | $1,395,000 | -1.8% | $848 / Sq Ft |
| 05/26/2022 05/26/22 | Sold | $1,420,000 | +13.6% | $863 / Sq Ft |
| 04/27/2022 04/27/22 | Pending | -- | -- | -- |
| 04/22/2022 04/22/22 | For Sale | $1,250,000 | 0.0% | $760 / Sq Ft |
| 04/21/2022 04/21/22 | Price Changed | $1,250,000 | +58.4% | $760 / Sq Ft |
| 07/21/2015 07/21/15 | Sold | $789,000 | +5.3% | $480 / Sq Ft |
| 05/12/2015 05/12/15 | Pending | -- | -- | -- |
| 05/05/2015 05/05/15 | For Sale | $749,000 | 0.0% | $455 / Sq Ft |
| 07/18/2014 07/18/14 | Rented | $3,800 | 0.0% | -- |
| 07/16/2014 07/16/14 | Under Contract | -- | -- | -- |
| 06/25/2014 06/25/14 | For Rent | $3,800 | -- | -- |
Tax History Compared to Growth
Tax History
| Year | Tax Paid | Tax Assessment Tax Assessment Total Assessment is a certain percentage of the fair market value that is determined by local assessors to be the total taxable value of land and additions on the property. | Land | Improvement |
|---|---|---|---|---|
| 2024 | $17,279 | $1,420,000 | $900,000 | $520,000 |
| 2023 | $17,619 | $1,448,400 | $1,141,176 | $307,224 |
| 2022 | $10,505 | $880,140 | $617,103 | $263,037 |
| 2021 | $10,378 | $862,883 | $605,003 | $257,880 |
| 2019 | $10,067 | $837,291 | $587,059 | $250,232 |
| 2018 | $10,018 | $820,875 | $575,549 | $245,326 |
| 2016 | $9,579 | $789,000 | $553,200 | $235,800 |
| 2015 | $5,800 | $471,881 | $284,024 | $187,857 |
| 2014 | $5,825 | $462,639 | $278,461 | $184,178 |
Agents Affiliated with this Home
-
Mark Cianciulli

Seller's Agent in 2024
Mark Cianciulli
The CREM Group
(949) 285-0343
2 in this area
193 Total Sales
-
Patrick Sweeney

Buyer's Agent in 2024
Patrick Sweeney
The CREM Group
(949) 973-6290
3 in this area
22 Total Sales
-
Cynthia Perez Brown

Seller's Agent in 2022
Cynthia Perez Brown
Sotheby's International Realty
(310) 210-0305
1 in this area
20 Total Sales
-
Wendi Chandler

Seller Co-Listing Agent in 2022
Wendi Chandler
Sotheby's International Realty
(310) 435-2488
1 in this area
12 Total Sales
-
Carlos Fitzpatrick

Buyer's Agent in 2022
Carlos Fitzpatrick
Compass
(310) 869-8473
1 in this area
17 Total Sales
-
Debbie Sutz

Seller's Agent in 2015
Debbie Sutz
Lotus Estate Properties
(310) 874-4799
9 Total Sales
Map
Source: The MLS
MLS Number: 24-409695
APN: 4212-008-025
- 13066 Maxella Ave Unit 3
- 4346 Redwood Ave Unit A302
- 4250 Sunnyside Ave
- 4338 Redwood Ave Unit B303
- 4352 Lyceum Ave
- 4323 Beethoven St
- 13050 Mindanao Way Unit 8
- 4429 Alla Rd Unit 5
- 13078 Mindanao Way Unit 211
- 13078 Mindanao Way Unit 314
- 12930 Gilmore Ave
- 4320 Glencoe Ave Unit 2
- 4351 Redwood Ave Unit 6
- 4305 Redwood Ave Unit 10
- 12846 Short Ave
- 4622 Glencoe Ave Unit 4
- 4151 Redwood Ave Unit 106
- 4260 Mcconnell Blvd
- 4626 Alla Rd
- 12957 Bonaparte Ave Unit 1
