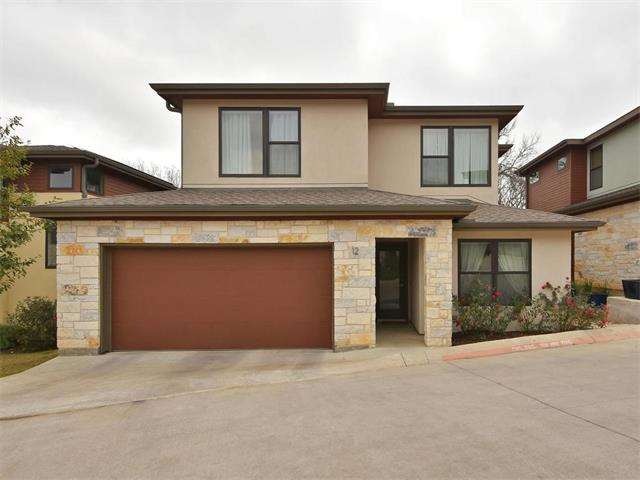
1303 Azie Morton Rd Unit 12 Austin, TX 78704
Zilker NeighborhoodHighlights
- Solar Power System
- City View
- High Ceiling
- Zilker Elementary School Rated A-
- Bamboo Flooring
- Covered patio or porch
About This Home
As of July 2017Beautiful home in a boutique 14 home community! AEGB 5 Star Green home built in 2011 in an unbeatable Zilker location: walking distance to Zilker Park, Barton Springs Pool, S. Lamar corridor, Zilker Elem & much more. This incredibly efficient home boasts a 4.6 kw solar system, spray foam insulation, tankless water heater, dual paned windows & rainwater collection system. An open floorplan w/ loads of natural light makes this home perfect for entertaining.
Last Agent to Sell the Property
Compass RE Texas, LLC License #0600431 Listed on: 02/18/2016

Home Details
Home Type
- Single Family
Est. Annual Taxes
- $9,739
Year Built
- Built in 2011
Lot Details
- Cul-De-Sac
- Drought Tolerant Landscaping
HOA Fees
- $140 Monthly HOA Fees
Home Design
- House
- Slab Foundation
- Composition Shingle Roof
- Low Volatile Organic Compounds (VOC) Products or Finishes
Interior Spaces
- 2,068 Sq Ft Home
- Wired For Sound
- Built-in Bookshelves
- High Ceiling
- Recessed Lighting
- Window Treatments
- Pocket Doors
- City Views
Flooring
- Bamboo
- Concrete
Bedrooms and Bathrooms
- 4 Bedrooms | 1 Main Level Bedroom
- Walk-In Closet
- 3 Full Bathrooms
Laundry
- Laundry in Hall
- Laundry on upper level
Home Security
- Security System Owned
- Fire and Smoke Detector
Parking
- Attached Garage
- Front Facing Garage
- Single Garage Door
- Garage Door Opener
Eco-Friendly Details
- Solar Power System
Outdoor Features
- Covered patio or porch
- Rain Gutters
Utilities
- Central Heating
- Heating System Uses Natural Gas
- Electricity To Lot Line
- Sewer in Street
- Phone Available
Community Details
- Association fees include common area maintenance, common insurance, landscaping
- Built by PSW
Listing and Financial Details
- Assessor Parcel Number 01030620130000
- 2% Total Tax Rate
Ownership History
Purchase Details
Home Financials for this Owner
Home Financials are based on the most recent Mortgage that was taken out on this home.Purchase Details
Home Financials for this Owner
Home Financials are based on the most recent Mortgage that was taken out on this home.Similar Homes in Austin, TX
Home Values in the Area
Average Home Value in this Area
Purchase History
| Date | Type | Sale Price | Title Company |
|---|---|---|---|
| Warranty Deed | -- | None Available | |
| Vendors Lien | -- | Attorney |
Mortgage History
| Date | Status | Loan Amount | Loan Type |
|---|---|---|---|
| Previous Owner | $415,000 | New Conventional |
Property History
| Date | Event | Price | Change | Sq Ft Price |
|---|---|---|---|---|
| 07/19/2017 07/19/17 | Sold | -- | -- | -- |
| 07/02/2017 07/02/17 | Pending | -- | -- | -- |
| 06/28/2017 06/28/17 | Price Changed | $739,000 | -1.5% | $357 / Sq Ft |
| 06/17/2017 06/17/17 | For Sale | $750,000 | +7.3% | $363 / Sq Ft |
| 06/27/2016 06/27/16 | Sold | -- | -- | -- |
| 04/27/2016 04/27/16 | Pending | -- | -- | -- |
| 04/13/2016 04/13/16 | Price Changed | $699,000 | -3.6% | $338 / Sq Ft |
| 02/18/2016 02/18/16 | For Sale | $725,000 | +43.8% | $351 / Sq Ft |
| 04/18/2012 04/18/12 | Sold | -- | -- | -- |
| 03/24/2011 03/24/11 | Pending | -- | -- | -- |
| 02/16/2011 02/16/11 | For Sale | $504,000 | -- | $260 / Sq Ft |
Tax History Compared to Growth
Tax History
| Year | Tax Paid | Tax Assessment Tax Assessment Total Assessment is a certain percentage of the fair market value that is determined by local assessors to be the total taxable value of land and additions on the property. | Land | Improvement |
|---|---|---|---|---|
| 2023 | $9,739 | $944,078 | $0 | $0 |
| 2022 | $16,950 | $858,253 | $0 | $0 |
| 2021 | $16,983 | $780,230 | $271,410 | $587,636 |
| 2020 | $15,214 | $709,300 | $140,000 | $569,300 |
| 2018 | $15,576 | $703,512 | $140,000 | $563,512 |
| 2017 | $15,388 | $690,000 | $140,000 | $550,000 |
| 2016 | $13,690 | $613,878 | $148,042 | $555,044 |
| 2015 | $11,008 | $558,071 | $148,042 | $553,360 |
| 2014 | $11,008 | $507,337 | $88,825 | $418,512 |
Agents Affiliated with this Home
-
Joe Keenan

Seller's Agent in 2017
Joe Keenan
Compass RE Texas, LLC
(512) 415-7653
2 in this area
204 Total Sales
-
Cara Keenan

Seller Co-Listing Agent in 2017
Cara Keenan
Compass RE Texas, LLC
(512) 917-2326
186 Total Sales
-
Marissa Mireur
M
Buyer's Agent in 2017
Marissa Mireur
eXp Realty LLC
(512) 406-1495
2 Total Sales
-
Sarah Thomas

Seller's Agent in 2016
Sarah Thomas
Compass RE Texas, LLC
(512) 786-5165
1 in this area
56 Total Sales
-
N
Buyer's Agent in 2012
Non Member
Non Member
Map
Source: Unlock MLS (Austin Board of REALTORS®)
MLS Number: 8936894
APN: 818008
- 1410 Burford Place
- 1121 Bluebonnet Ln
- 2208 Trailside Dr
- 2212 Trailside Dr
- 1133 Hollow Creek Dr Unit 101
- 1203 Hollow Creek Dr Unit 101
- 1206 Hollow Creek Dr Unit 3
- 1908 Anita Dr
- 1101 Hollow Creek Dr Unit 2203
- 1001 Bluebonnet Ln
- 2024 Ford St
- 1809 Margaret St
- 1135 Barton Hills Dr Unit 206
- 1135 Barton Hills Dr Unit 355
- 1135 Barton Hills Dr Unit 160
- 1135 Barton Hills Dr Unit 240
- 1135 Barton Hills Dr Unit 136
- 1135 Barton Hills Dr Unit 138
- 1604 Garner Ave
- 2502 Spring Creek Dr
