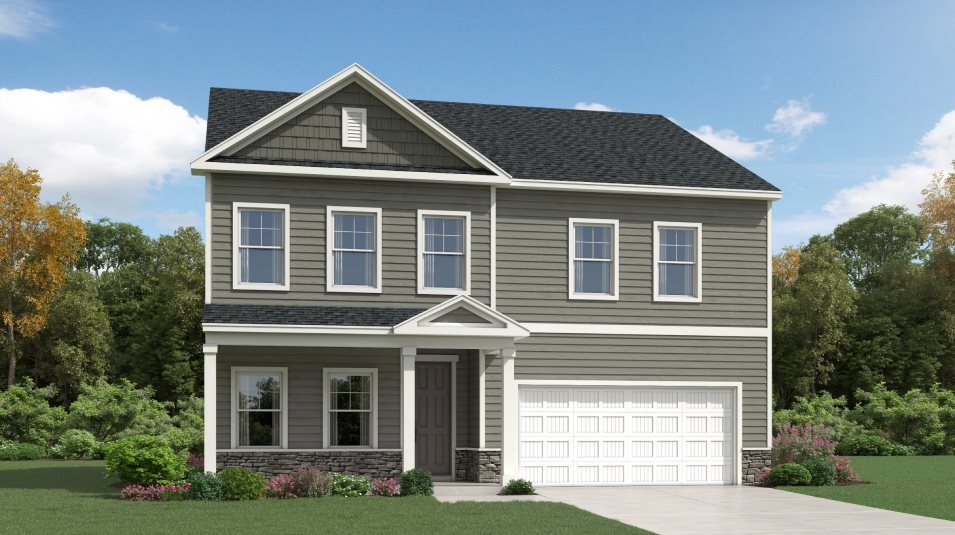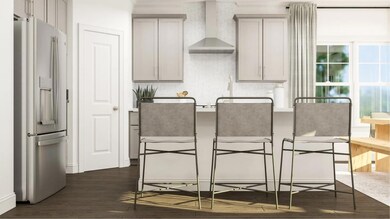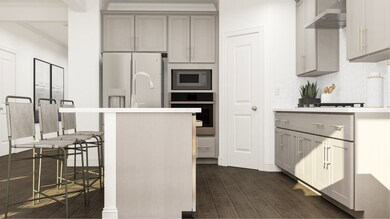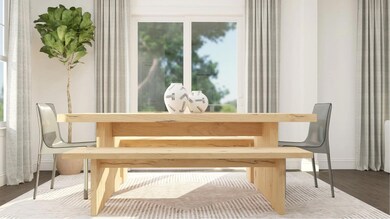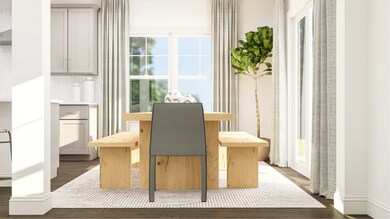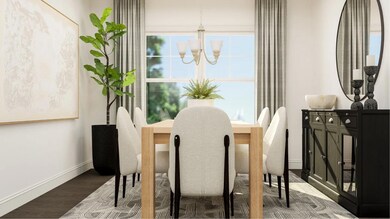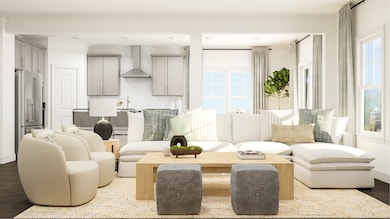
1303 Cosmic Dr Durham, NC 27703
Eastern Durham NeighborhoodEstimated payment $3,562/month
Total Views
1,782
5
Beds
4
Baths
3,037
Sq Ft
$179
Price per Sq Ft
Highlights
- New Construction
- Community Pool
- Trails
About This Home
Casual elegance is the order of the day at this new two-story home. The first floor features an open-plan main living area, a formal dining room, a secluded bedroom for guests and a patio for outdoor living. Upstairs are the owner’s suite, secondary bedrooms and a versatile game room
Home Details
Home Type
- Single Family
Home Design
- New Construction
- Quick Move-In Home
- Tryon Iii Plan
Interior Spaces
- 3,037 Sq Ft Home
- 2-Story Property
Bedrooms and Bathrooms
- 5 Bedrooms
- 4 Full Bathrooms
Community Details
Overview
- Actively Selling
- Built by Lennar
- Stella View Summit Collection Subdivision
Recreation
- Community Pool
- Trails
Sales Office
- 1101 Cosmic Drive
- Durham, NC 27703
- 919-337-9420
- Builder Spec Website
Office Hours
- Mon 10-6 | Tue 10-6 | Wed 1-6 | Thu 10-6 | Fri 10-6 | Sat 10-6 | Sun 1-6
Map
Create a Home Valuation Report for This Property
The Home Valuation Report is an in-depth analysis detailing your home's value as well as a comparison with similar homes in the area
Similar Homes in Durham, NC
Home Values in the Area
Average Home Value in this Area
Property History
| Date | Event | Price | Change | Sq Ft Price |
|---|---|---|---|---|
| 07/08/2025 07/08/25 | Price Changed | $544,635 | -1.8% | $179 / Sq Ft |
| 06/04/2025 06/04/25 | For Sale | $554,635 | -- | $183 / Sq Ft |
Nearby Homes
- 1205 Cosmic Dr
- 1203 Cosmic Dr
- 1111 Cosmic Dr
- 1308 Cosmic Dr
- 1101 Cosmic Dr
- 1101 Cosmic Dr
- 1101 Cosmic Dr
- 1101 Cosmic Dr
- 2019 Nebula Way
- 2010 Nebula Way
- 622 Sherron Rd
- 610 Sherron Rd
- 1004 Constellation Cir
- 1302 Cosmic Dr
- 322 Scheer Ave
- 2812 Prospect Pkwy
- 1033 Laredo Ln
- 2815 Mebane Ln
- 3312 Flat River Dr
- 1908 Woodsdale Dr
- 1109 Harmony Trail
- 1103 Alfonso Ln Unit Dt-D2
- 1103 Alfonso Ln Unit TH-C1
- 444 Carthage Ct
- 109 Cross Blossom Rd
- 218 Cross Blossom Rd
- 607 Van Dr
- 118 Leacroft Way
- 2015 Copper Leaf Pkwy
- 706 Bellmeade Bay Dr
- 200 Callandale Ln
- 505 Bellmeade Bay Dr
- 2400 Sanders Ave
- 2421 Sanders Ave
- 2005 Doc Nichols Rd
- 514 Currin St
- 5126 Leesville Rd
- 2020 Rockface Way
- 2015 Rockface Way
- 2015 Rockface Way
