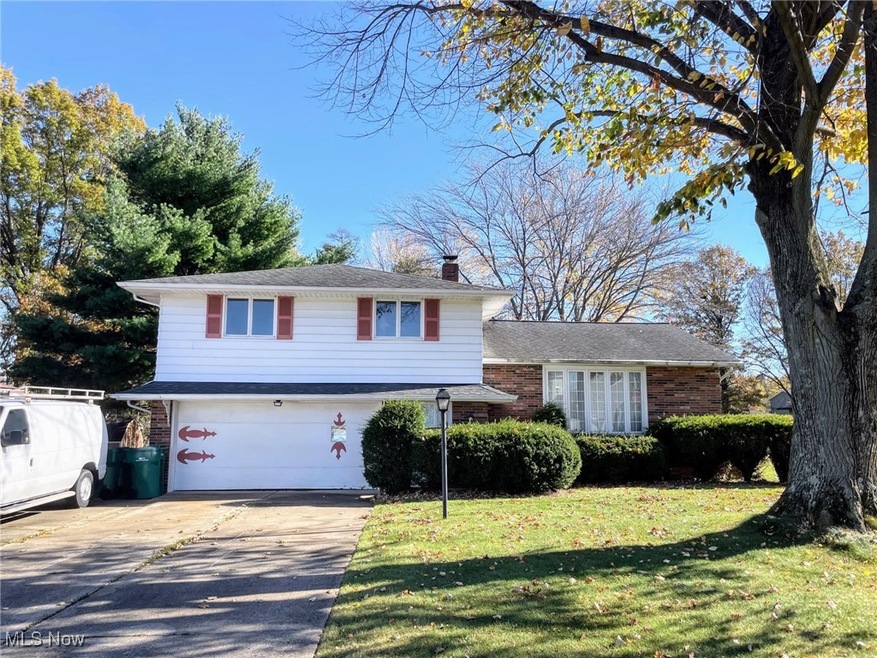
1303 E Dartmoor Ave Seven Hills, OH 44131
Highlights
- 1 Fireplace
- 2 Car Attached Garage
- 4-minute walk to John Glenn Park
- No HOA
- Forced Air Heating and Cooling System
About This Home
As of January 2025This home is located at 1303 E Dartmoor Ave, Seven Hills, OH 44131 and is currently priced at $222,000, approximately $125 per square foot. This property was built in 1968. 1303 E Dartmoor Ave is a home located in Cuyahoga County with nearby schools including John Muir Elementary School, Hillside Middle School, and Normandy High School.
Last Agent to Sell the Property
2000 Professional Realty Brokerage Email: danielgorey87@gmail.com 440-799-1283 License #2016001723
Home Details
Home Type
- Single Family
Est. Annual Taxes
- $4,380
Year Built
- Built in 1968
Lot Details
- 0.26 Acre Lot
Parking
- 2 Car Attached Garage
Home Design
- Split Level Home
- Fiberglass Roof
- Asphalt Roof
- Aluminum Siding
Interior Spaces
- 1,774 Sq Ft Home
- 2-Story Property
- 1 Fireplace
- Partial Basement
Bedrooms and Bathrooms
- 3 Bedrooms
- 1.5 Bathrooms
Utilities
- Forced Air Heating and Cooling System
- Heating System Uses Gas
Community Details
- No Home Owners Association
Listing and Financial Details
- Assessor Parcel Number 551-18-151
Ownership History
Purchase Details
Home Financials for this Owner
Home Financials are based on the most recent Mortgage that was taken out on this home.Purchase Details
Purchase Details
Map
Similar Homes in the area
Home Values in the Area
Average Home Value in this Area
Purchase History
| Date | Type | Sale Price | Title Company |
|---|---|---|---|
| Warranty Deed | $222,000 | None Listed On Document | |
| Deed | $78,500 | -- | |
| Deed | -- | -- |
Property History
| Date | Event | Price | Change | Sq Ft Price |
|---|---|---|---|---|
| 01/23/2025 01/23/25 | Sold | $222,000 | -14.3% | $125 / Sq Ft |
| 01/12/2025 01/12/25 | Pending | -- | -- | -- |
| 11/07/2024 11/07/24 | For Sale | $259,000 | -- | $146 / Sq Ft |
Tax History
| Year | Tax Paid | Tax Assessment Tax Assessment Total Assessment is a certain percentage of the fair market value that is determined by local assessors to be the total taxable value of land and additions on the property. | Land | Improvement |
|---|---|---|---|---|
| 2024 | $4,709 | $88,060 | $16,555 | $71,505 |
| 2023 | $4,380 | $71,370 | $15,020 | $56,350 |
| 2022 | $4,384 | $71,365 | $15,015 | $56,350 |
| 2021 | $4,517 | $71,370 | $15,020 | $56,350 |
| 2020 | $4,015 | $58,030 | $12,220 | $45,820 |
| 2019 | $3,783 | $165,800 | $34,900 | $130,900 |
| 2018 | $3,804 | $58,030 | $12,220 | $45,820 |
| 2017 | $3,895 | $55,760 | $10,820 | $44,940 |
| 2016 | $3,866 | $55,760 | $10,820 | $44,940 |
| 2015 | $3,577 | $55,760 | $10,820 | $44,940 |
| 2014 | $3,577 | $54,150 | $10,500 | $43,650 |
Source: MLS Now
MLS Number: 5083852
APN: 551-18-151
- 6014 Crossview Rd
- 6247 Carlyle Dr
- Lot C Lombardo Center
- 6372 Tanglewood Ln
- 6135 Meadview Dr
- 6313 Gale Dr
- 0 Acorn Dr Unit 5023848
- 614 E Parkleigh Dr
- 252 E Hillsdale Ave
- 196 E Ridgewood Dr
- 594 Longridge Dr
- 2600 Greenlawn Dr
- 1422 Lorimer Rd
- 6453 Poplar Dr
- 4610 Chestnut Rd
- 1805 Keystone Rd
- 0 Daisy Blvd
- 6862 Glenella Dr
- 5589 Rainier Ct Unit 164
- 2205 Keystone Rd
