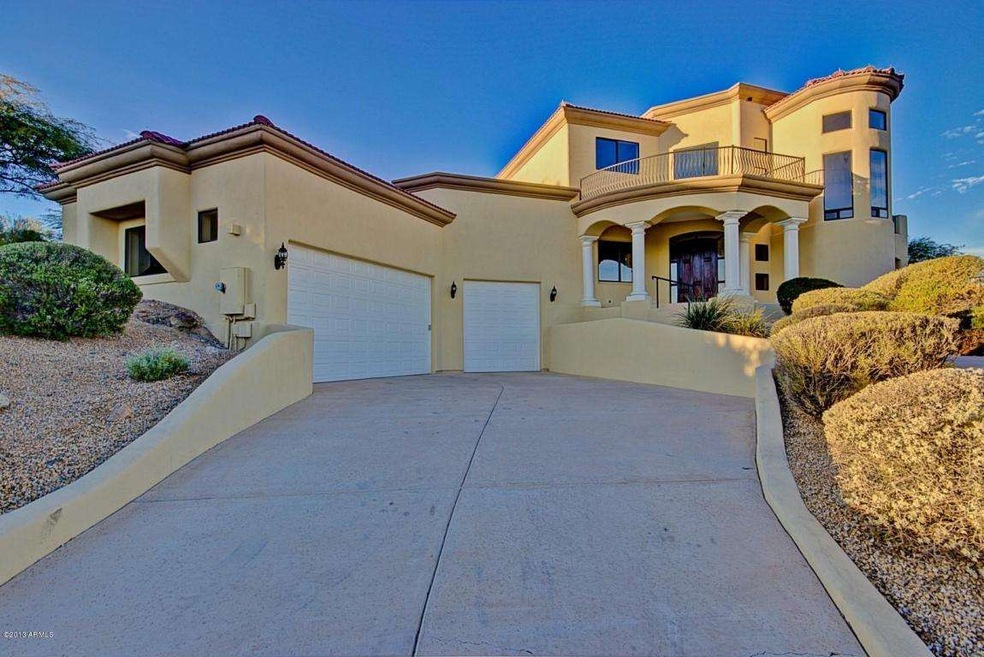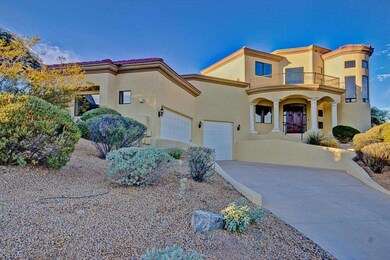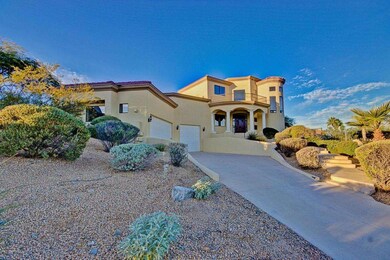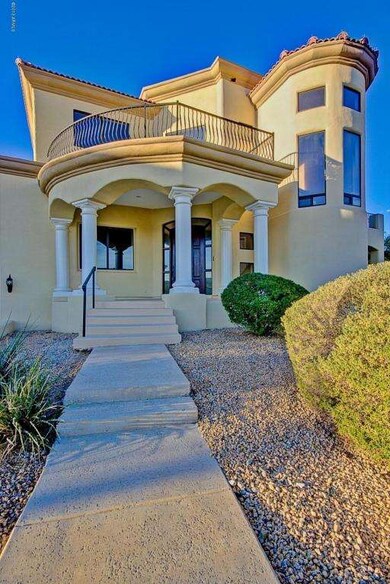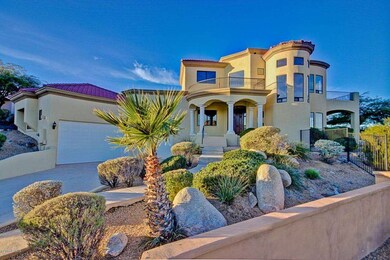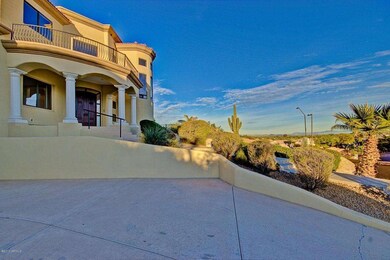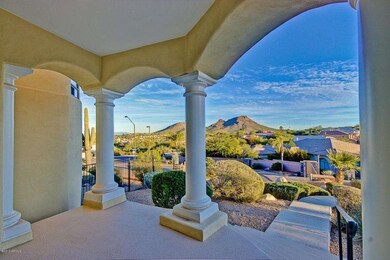
1303 E Victor Hugo Ave Phoenix, AZ 85022
Moon Valley NeighborhoodAbout This Home
As of August 2018*** MAGNIFICENT HILLSIDE CUSTOM HOME OVERLOOKING THE MOON VALLEY AREA. ELEGANT TRAVERTINE FLOORING, GRANITE COUNTERTOPS, RAISED PANEL MAPLE CABINETS AND MATCHING REFRIGERATOR; CENTRAL VAC, WATER SOFTENER HOOK UP AND R.O. SYSTEM. HOME HAS 3 BALCONIES WITH UNBELIEVABLE VIEWS, ENJOY THE BEAUTIFUL MOUNTAIN VIEWS FROM YOUR PEBBLE TEC POOL. YOUR AVID GOLFER WILL ENJOY PRACTICING ON THE BACKYARD PUTTING/CHIPPING ARTIFICIAL LAWN. EXTENDED LENGTH AND RV HEIGHT GARAGES WITH EPOXY FLOORS. THIS ONE IS NOT TO BE MISSED. NEW CARPET THROUGH OUT HOUSE, NEW TRAVERTINE FLOORING IN MASTER BEDROOM.
Last Agent to Sell the Property
Realty One Scottsdale LLC License #SA556289000 Listed on: 06/14/2013

Home Details
Home Type
Single Family
Est. Annual Taxes
$5,742
Year Built
1999
Lot Details
0
HOA Fees
$64 per month
Parking
3
Listing Details
- Cross Street: Thunderbird & 7th st
- Legal Info Range: 3E
- Property Type: Residential
- Ownership: Fee Simple
- HOA #2 Name: THE RESERVE
- HOA #2 Phone Number: 6024330331
- HOA #2 Transfer Fee: 450.0
- HOA #2: Y
- HOA #3 Fee: N
- Association Fees Land Lease Fee: N
- Recreation Center Fee 2: N
- Recreation Center Fee: N
- Total Monthly Fee Equivalent: 63.75
- Basement: N
- Parking Spaces Slab Parking Spaces: 3.0
- Parking Spaces Total Covered Spaces: 3.0
- Separate Den Office Sep Den Office: Y
- Year Built: 1999
- Tax Year: 2012
- Directions: East to Point Golf Club Dr, North to Victor Hugo Ave, East to first home on the right.
- Master Model: CUSTOM
- Property Sub Type: Single Family - Detached
- Horses: No
- Lot Size Acres: 0.44
- Subdivision Name: RESERVE AT MOONRIDGE GOLF ESTATES
- Architectural Style: Santa Barbara/Tuscan
- New Construction: No
- Efficiency: Load Controller, Multi-Zones
- Property Attached Yn: No
- ResoBuildingAreaSource: Assessor
- Association Fees:HOA Fee2: 45.0
- Dining Area:Breakfast Bar: Yes
- Windows:Dual Pane: Yes
- Cooling:Ceiling Fan(s): Yes
- Technology:Cable TV Avail: Yes
- Technology:High Speed Internet Available: Yes
- Special Features: None
Interior Features
- Basement: None
- Flooring: Carpet, Stone
- Basement YN: No
- Spa Features: None
- Possible Bedrooms: 6
- Total Bedrooms: 5
- Fireplace Features: 1 Fireplace, Living Room
- Fireplace: Yes
- Interior Amenities: Upstairs, Eat-in Kitchen, Breakfast Bar, 9+ Flat Ceilings, Central Vacuum, Intercom, Soft Water Loop, Kitchen Island, Bidet, Double Vanity, Full Bth Master Bdrm, Separate Shwr & Tub, Tub with Jets, High Speed Internet, Granite Counters
- Living Area: 3785.0
- Stories: 2
- Window Features: Sunscreen(s), Dual Pane
- Kitchen Features:RangeOven Elec: Yes
- Kitchen Features:Built-in Microwave: Yes
- Community Features:Gated Community2: Yes
- Kitchen Features:Granite Countertops: Yes
- Kitchen Features:Kitchen Island: Yes
- Master Bathroom:Double Sinks: Yes
- Other Rooms:Family Room: Yes
- Kitchen Features:Reverse Osmosis: Yes
- Kitchen Features:Walk-in Pantry: Yes
- Kitchen Features:Cook Top Elec: Yes
- Fireplace:Fireplace Living Rm: Yes
- Other Rooms:Media Room: Yes
- KitchenFeatures:Refrigerator: Yes
Exterior Features
- Fencing: Block, Wrought Iron
- Exterior Features: Balcony, Covered Patio(s)
- Lot Features: Sprinklers In Rear, Sprinklers In Front, Corner Lot, Desert Back, Desert Front, Gravel/Stone Back, Synthetic Grass Back, Auto Timer H2O Front, Auto Timer H2O Back
- Pool Features: Play Pool, Private
- Pool Private: Yes
- View: City Lights, Mountain(s)
- Disclosures: None
- Construction Type: Painted, Stucco, Block, Frame - Wood
- Property Condition: Complete Spec Home
- Roof: Tile
- Construction:Frame - Wood: Yes
- Construction:Block: Yes
- Exterior Features:Covered Patio(s): Yes
- Exterior Features:Balcony: Yes
- Construction Status:Complete Spec Home: Yes
Garage/Parking
- Total Covered Spaces: 3.0
- Parking Features: Electric Door Opener, Over Height Garage
- Attached Garage: No
- Garage Spaces: 3.0
- Open Parking Spaces: 3.0
- Parking Features:Electric Door Opener: Yes
- Parking Features:Over Height Garage: Yes
Utilities
- Cooling: Refrigeration, Ceiling Fan(s)
- Heating: Electric
- Security: Security System Owned
- Water Source: City Water
- Heating:Electric: Yes
Condo/Co-op/Association
- Community Features: Gated Community
- Amenities: Management
- Association #2 Fee: 225.0
- Association #2 Fee Frequency: Annually
- Association Fee: 45.0
- Association Fee Frequency: Monthly
- Association: THE RESERVE
- Association Name: MOONRIDGE GOLF ESTAT
- Association Phone #2: 6024330331
- Phone: 602-957-9191
- Association: Yes
Association/Amenities
- Association Fees:HOA YN2: Y
- Association Fees:HOA Transfer Fee2: 250.0
- Association Fees:HOA Paid Frequency: Monthly
- Association Fees:HOA Name4: MOONRIDGE GOLF ESTAT
- Association Fees:HOA Telephone4: 6029579191
- Association Fees:PAD Fee YN2: N
- Association Fees:Cap ImprovementImpact Fee _percent_: $
- Association Fee Incl:Common Area Maint3: Yes
- Association Fees:HOA Paid Frequency 2: Annually
- Association Fees:Cap ImprovementImpact Fee 2 _percent_: $
Fee Information
- Association Fee Includes: Maintenance Grounds
Schools
- Elementary School: Hidden Hills Elementary School
- High School: Shadow Mountain High School
- Junior High Dist: Paradise Valley Unified District
- Middle Or Junior School: Shea Middle School
Lot Info
- Land Lease: No
- Lot Size Sq Ft: 19203.0
- Parcel #: 159-01-275
- ResoLotSizeUnits: SquareFeet
Building Info
- Builder Name: CUSTOM
Tax Info
- Tax Annual Amount: 5626.0
- Tax Book Number: 159.00
- Tax Lot: 1
- Tax Map Number: 1.00
Ownership History
Purchase Details
Home Financials for this Owner
Home Financials are based on the most recent Mortgage that was taken out on this home.Purchase Details
Home Financials for this Owner
Home Financials are based on the most recent Mortgage that was taken out on this home.Purchase Details
Home Financials for this Owner
Home Financials are based on the most recent Mortgage that was taken out on this home.Purchase Details
Purchase Details
Home Financials for this Owner
Home Financials are based on the most recent Mortgage that was taken out on this home.Purchase Details
Home Financials for this Owner
Home Financials are based on the most recent Mortgage that was taken out on this home.Purchase Details
Home Financials for this Owner
Home Financials are based on the most recent Mortgage that was taken out on this home.Purchase Details
Home Financials for this Owner
Home Financials are based on the most recent Mortgage that was taken out on this home.Purchase Details
Home Financials for this Owner
Home Financials are based on the most recent Mortgage that was taken out on this home.Similar Homes in Phoenix, AZ
Home Values in the Area
Average Home Value in this Area
Purchase History
| Date | Type | Sale Price | Title Company |
|---|---|---|---|
| Interfamily Deed Transfer | -- | None Available | |
| Warranty Deed | $720,000 | Nextitle | |
| Interfamily Deed Transfer | -- | Security Title Agency | |
| Special Warranty Deed | $587,500 | Security Title Agency | |
| Trustee Deed | $477,500 | None Available | |
| Interfamily Deed Transfer | -- | Chicago Title Insurance Co | |
| Interfamily Deed Transfer | -- | Arizona Title Agency Inc | |
| Interfamily Deed Transfer | -- | Arizona Title Agency Inc | |
| Warranty Deed | $835,000 | Arizona Title Agency Inc | |
| Warranty Deed | $89,900 | Ati Title Agency | |
| Warranty Deed | -- | Chicago Title Insurance Co |
Mortgage History
| Date | Status | Loan Amount | Loan Type |
|---|---|---|---|
| Open | $576,000 | New Conventional | |
| Previous Owner | $417,000 | New Conventional | |
| Previous Owner | $115,000 | Credit Line Revolving | |
| Previous Owner | $470,000 | New Conventional | |
| Previous Owner | $112,500 | Unknown | |
| Previous Owner | $872,300 | Unknown | |
| Previous Owner | $233,900 | Credit Line Revolving | |
| Previous Owner | $175,000 | Credit Line Revolving | |
| Previous Owner | $650,000 | Purchase Money Mortgage | |
| Previous Owner | $100,000 | Credit Line Revolving | |
| Previous Owner | $650,000 | Purchase Money Mortgage | |
| Previous Owner | $416,000 | Unknown | |
| Previous Owner | $100,000 | Credit Line Revolving | |
| Previous Owner | $67,425 | New Conventional | |
| Previous Owner | $79,000 | Construction |
Property History
| Date | Event | Price | Change | Sq Ft Price |
|---|---|---|---|---|
| 08/13/2018 08/13/18 | Sold | $720,000 | -3.9% | $185 / Sq Ft |
| 06/20/2018 06/20/18 | Pending | -- | -- | -- |
| 05/11/2018 05/11/18 | Price Changed | $749,000 | -1.3% | $192 / Sq Ft |
| 04/25/2018 04/25/18 | Price Changed | $759,000 | -1.3% | $195 / Sq Ft |
| 04/05/2018 04/05/18 | For Sale | $769,000 | +30.9% | $198 / Sq Ft |
| 07/24/2014 07/24/14 | Sold | $587,500 | -4.5% | $155 / Sq Ft |
| 06/25/2014 06/25/14 | For Sale | $615,000 | 0.0% | $162 / Sq Ft |
| 06/19/2014 06/19/14 | Pending | -- | -- | -- |
| 06/04/2014 06/04/14 | Price Changed | $615,000 | -1.6% | $162 / Sq Ft |
| 06/02/2014 06/02/14 | Price Changed | $625,000 | -1.6% | $165 / Sq Ft |
| 05/30/2014 05/30/14 | Price Changed | $635,000 | -0.6% | $168 / Sq Ft |
| 05/20/2014 05/20/14 | Price Changed | $639,000 | +3.1% | $169 / Sq Ft |
| 04/14/2014 04/14/14 | Price Changed | $619,500 | -0.9% | $164 / Sq Ft |
| 04/07/2014 04/07/14 | For Sale | $625,000 | 0.0% | $165 / Sq Ft |
| 04/03/2014 04/03/14 | Pending | -- | -- | -- |
| 04/03/2014 04/03/14 | Price Changed | $625,000 | +4.2% | $165 / Sq Ft |
| 04/01/2014 04/01/14 | Price Changed | $599,995 | -0.8% | $159 / Sq Ft |
| 03/31/2014 03/31/14 | Price Changed | $605,000 | -2.4% | $160 / Sq Ft |
| 03/28/2014 03/28/14 | Price Changed | $620,000 | -0.8% | $164 / Sq Ft |
| 03/07/2014 03/07/14 | Price Changed | $625,000 | +1.0% | $165 / Sq Ft |
| 03/05/2014 03/05/14 | Price Changed | $619,000 | -1.6% | $164 / Sq Ft |
| 02/18/2014 02/18/14 | Price Changed | $629,000 | -0.9% | $166 / Sq Ft |
| 01/28/2014 01/28/14 | Price Changed | $635,000 | -3.1% | $168 / Sq Ft |
| 01/23/2014 01/23/14 | Price Changed | $655,000 | +1.9% | $173 / Sq Ft |
| 01/13/2014 01/13/14 | Price Changed | $643,000 | -1.1% | $170 / Sq Ft |
| 12/03/2013 12/03/13 | Price Changed | $650,000 | -0.5% | $172 / Sq Ft |
| 11/26/2013 11/26/13 | Price Changed | $653,000 | -0.6% | $173 / Sq Ft |
| 11/13/2013 11/13/13 | Price Changed | $657,000 | -1.2% | $174 / Sq Ft |
| 11/01/2013 11/01/13 | Price Changed | $665,000 | -0.6% | $176 / Sq Ft |
| 10/31/2013 10/31/13 | Price Changed | $669,000 | -2.9% | $177 / Sq Ft |
| 10/23/2013 10/23/13 | Price Changed | $689,000 | +3.6% | $182 / Sq Ft |
| 10/09/2013 10/09/13 | Price Changed | $665,000 | -2.9% | $176 / Sq Ft |
| 09/24/2013 09/24/13 | Price Changed | $685,000 | +3.0% | $181 / Sq Ft |
| 09/16/2013 09/16/13 | Price Changed | $665,000 | -1.5% | $176 / Sq Ft |
| 09/13/2013 09/13/13 | Price Changed | $675,000 | +0.7% | $178 / Sq Ft |
| 08/23/2013 08/23/13 | Price Changed | $669,999 | -1.4% | $177 / Sq Ft |
| 08/21/2013 08/21/13 | Price Changed | $679,500 | -0.8% | $180 / Sq Ft |
| 08/02/2013 08/02/13 | Price Changed | $685,000 | -2.0% | $181 / Sq Ft |
| 07/23/2013 07/23/13 | Price Changed | $699,000 | +2.0% | $185 / Sq Ft |
| 07/17/2013 07/17/13 | Price Changed | $685,000 | -2.0% | $181 / Sq Ft |
| 06/14/2013 06/14/13 | For Sale | $699,000 | -- | $185 / Sq Ft |
Tax History Compared to Growth
Tax History
| Year | Tax Paid | Tax Assessment Tax Assessment Total Assessment is a certain percentage of the fair market value that is determined by local assessors to be the total taxable value of land and additions on the property. | Land | Improvement |
|---|---|---|---|---|
| 2025 | $5,742 | $73,243 | -- | -- |
| 2024 | $7,138 | $69,755 | -- | -- |
| 2023 | $7,138 | $78,330 | $15,660 | $62,670 |
| 2022 | $7,066 | $63,270 | $12,650 | $50,620 |
| 2021 | $7,272 | $61,830 | $12,360 | $49,470 |
| 2020 | $7,100 | $59,330 | $11,860 | $47,470 |
| 2019 | $8,122 | $59,780 | $11,950 | $47,830 |
| 2018 | $6,802 | $58,210 | $11,640 | $46,570 |
| 2017 | $6,495 | $55,170 | $11,030 | $44,140 |
| 2016 | $6,748 | $59,210 | $11,840 | $47,370 |
| 2015 | $6,205 | $59,720 | $11,940 | $47,780 |
Agents Affiliated with this Home
-
B
Seller's Agent in 2018
Bryan Vasquez
Playyce
-

Buyer's Agent in 2018
Kimberly Ortiz
Realty One Group
(602) 413-8098
57 Total Sales
-

Seller's Agent in 2014
Ash Witwit
Realty One Scottsdale LLC
(623) 570-8074
1 Total Sale
Map
Source: Arizona Regional Multiple Listing Service (ARMLS)
MLS Number: 4953298
APN: 159-01-275
- 13444 N 13th St
- 13614 N 12th Way
- 1331 E Voltaire Ave
- 1302 E Voltaire Ave
- 1257 E Voltaire Ave
- 1334 E Voltaire Ave
- 13208 N 14th Way Unit 12
- 13830 N 11th Place
- 14010 N 12th St
- 13221 N 17th Place
- 851 E Village Circle Dr N
- 14025 N 11th Place
- 14112 N 12th St
- 1702 E Calle Santa Cruz Unit 29
- 842 E Village Circle Dr N
- 811 E Eugie Ave Unit B
- 1502 E Estrid Ave
- 1230 E Rowlands Ln
- 1309 E Meadow Ln
- 901 E Hearn Rd
