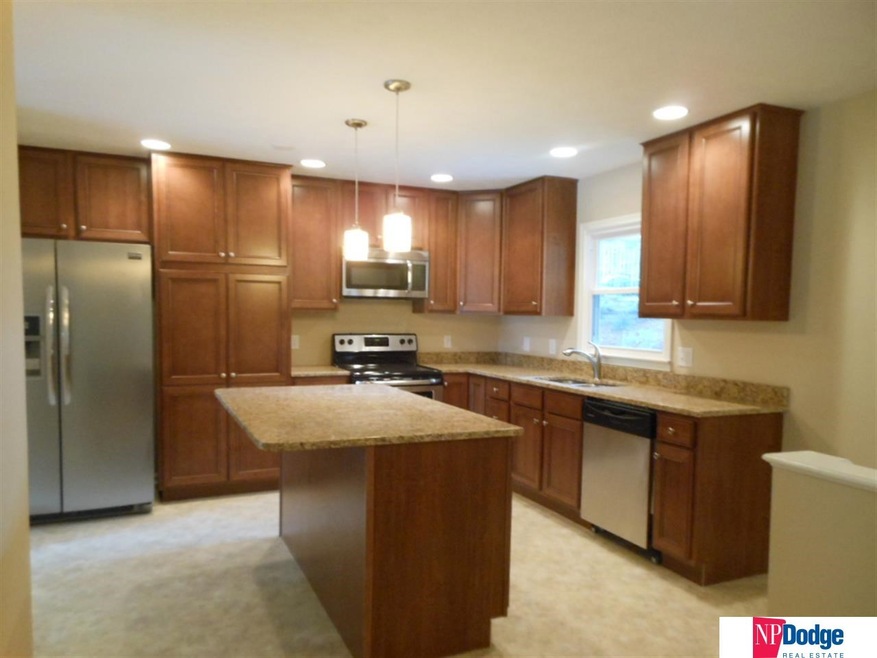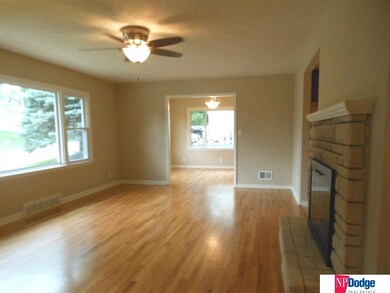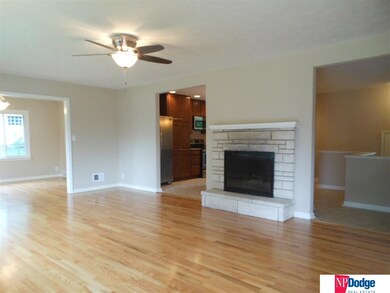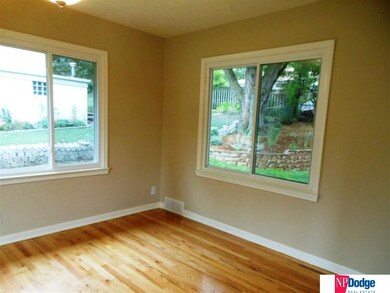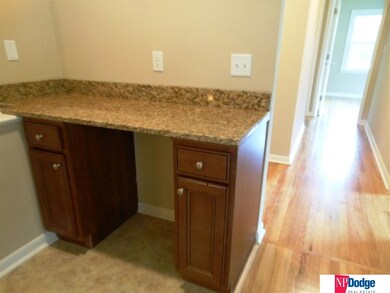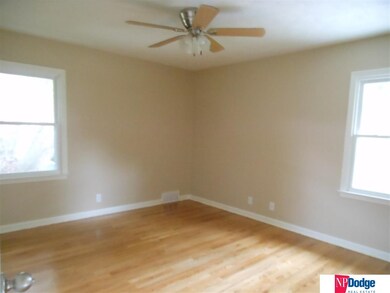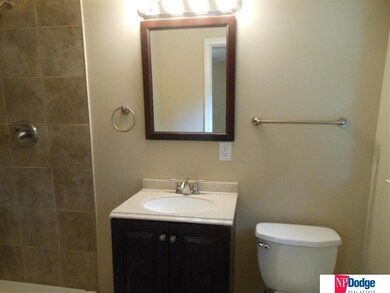
1303 Lorraine Ave Bellevue, NE 68005
Highlights
- Raised Ranch Architecture
- Main Floor Bedroom
- Porch
- Wood Flooring
- No HOA
- 2 Car Attached Garage
About This Home
As of September 2013You won't want to miss this totally remodeled Bellevue Home close to all schools. Beautifully refinished hardwood floors, BRAND NEW kitchen and baths. Granite counter tops, maple cabinets with cherry stain, new stainless steel appliances including refrigerator and Center Island with eating space. Family computer center located between kitchen and living room. Dining room could also serve as office or den. Baths have new tile floors and showers. New landscaping and roof. Furnace and C/A 2009.
Last Agent to Sell the Property
Melissa Jarecke
NP Dodge RE Sales Inc Sarpy Brokerage Phone: 402-680-2887 License #710058 Listed on: 08/09/2013
Home Details
Home Type
- Single Family
Est. Annual Taxes
- $2,642
Year Built
- Built in 1957
Lot Details
- Chain Link Fence
Parking
- 2 Car Attached Garage
Home Design
- Raised Ranch Architecture
- Brick Exterior Construction
- Composition Roof
Interior Spaces
- Ceiling Fan
- Living Room with Fireplace
- Dining Area
- Basement
Kitchen
- <<OvenToken>>
- <<microwave>>
- Freezer
- Dishwasher
Flooring
- Wood
- Carpet
- Vinyl
Bedrooms and Bathrooms
- 3 Bedrooms
- Main Floor Bedroom
Outdoor Features
- Patio
- Porch
Schools
- Wake Robin Elementary School
- Logan Fontenelle Middle School
- Bellevue East High School
Utilities
- Forced Air Heating and Cooling System
- Heating System Uses Gas
Community Details
- No Home Owners Association
- Bosanek's Orchard Subdivision
Listing and Financial Details
- Assessor Parcel Number 010379835
- Tax Block 98
Ownership History
Purchase Details
Home Financials for this Owner
Home Financials are based on the most recent Mortgage that was taken out on this home.Purchase Details
Home Financials for this Owner
Home Financials are based on the most recent Mortgage that was taken out on this home.Purchase Details
Home Financials for this Owner
Home Financials are based on the most recent Mortgage that was taken out on this home.Purchase Details
Home Financials for this Owner
Home Financials are based on the most recent Mortgage that was taken out on this home.Similar Homes in Bellevue, NE
Home Values in the Area
Average Home Value in this Area
Purchase History
| Date | Type | Sale Price | Title Company |
|---|---|---|---|
| Warranty Deed | $90,000 | Onte | |
| Survivorship Deed | $154,000 | None Available | |
| Survivorship Deed | $115,000 | -- | |
| Survivorship Deed | $110,000 | -- |
Mortgage History
| Date | Status | Loan Amount | Loan Type |
|---|---|---|---|
| Open | $133,500 | New Conventional | |
| Closed | $25,200 | Commercial | |
| Closed | $18,000 | No Value Available | |
| Closed | $145,828 | Stand Alone Refi Refinance Of Original Loan | |
| Closed | $102,400 | Small Business Administration | |
| Previous Owner | $166,779 | No Value Available | |
| Previous Owner | $157,300 | No Value Available | |
| Previous Owner | $103,450 | No Value Available | |
| Previous Owner | $109,001 | No Value Available |
Property History
| Date | Event | Price | Change | Sq Ft Price |
|---|---|---|---|---|
| 09/13/2013 09/13/13 | Sold | $169,000 | 0.0% | $89 / Sq Ft |
| 08/14/2013 08/14/13 | Pending | -- | -- | -- |
| 08/09/2013 08/09/13 | For Sale | $169,000 | +87.8% | $89 / Sq Ft |
| 03/08/2013 03/08/13 | Sold | $90,000 | -21.7% | $48 / Sq Ft |
| 01/16/2013 01/16/13 | Pending | -- | -- | -- |
| 01/01/2013 01/01/13 | For Sale | $115,000 | -- | $61 / Sq Ft |
Tax History Compared to Growth
Tax History
| Year | Tax Paid | Tax Assessment Tax Assessment Total Assessment is a certain percentage of the fair market value that is determined by local assessors to be the total taxable value of land and additions on the property. | Land | Improvement |
|---|---|---|---|---|
| 2024 | $5,009 | $260,556 | $39,000 | $221,556 |
| 2023 | $5,009 | $237,202 | $35,000 | $202,202 |
| 2022 | $4,323 | $200,901 | $28,000 | $172,901 |
| 2021 | $3,999 | $183,866 | $28,000 | $155,866 |
| 2020 | $3,814 | $174,790 | $26,000 | $148,790 |
| 2019 | $3,636 | $167,663 | $26,000 | $141,663 |
| 2018 | $3,331 | $157,755 | $26,000 | $131,755 |
| 2017 | $3,206 | $150,786 | $26,000 | $124,786 |
| 2016 | $3,030 | $145,652 | $26,000 | $119,652 |
| 2015 | $2,980 | $144,071 | $26,000 | $118,071 |
| 2014 | $2,931 | $140,806 | $26,000 | $114,806 |
| 2012 | -- | $122,597 | $24,000 | $98,597 |
Agents Affiliated with this Home
-
M
Seller's Agent in 2013
Melissa Jarecke
NP Dodge Real Estate Sales, Inc.
-
Susan Clark

Seller's Agent in 2013
Susan Clark
P J Morgan Real Estate
(402) 305-4335
4 in this area
87 Total Sales
-
Kathy Fadell

Buyer's Agent in 2013
Kathy Fadell
BHHS Ambassador Real Estate
(402) 880-6142
25 Total Sales
Map
Source: Great Plains Regional MLS
MLS Number: 21315114
APN: 010379835
- 1501 Mildred Ave
- 1506 Cascio Dr
- 1505 Mildred Ave
- 1511 Lorraine Ave
- 201 Bellevue Blvd N
- 514 Kayleen Dr
- 208 Caldor Dr
- 1913 Winnie Dr Unit 5
- 1804 Anna St
- 806 Jewell Rd
- 20.74 Acres
- 202 Oakridge Ct
- tbd Ridgewood Dr
- 301 Oakridge Ct Unit D1
- 410 Martin Dr
- Lot 13 Hidden Hills Dr
- 404 Martin Dr
- 702 Sherman Dr
- 316 Basswood Ct
- 828 Hidden Hills Dr
