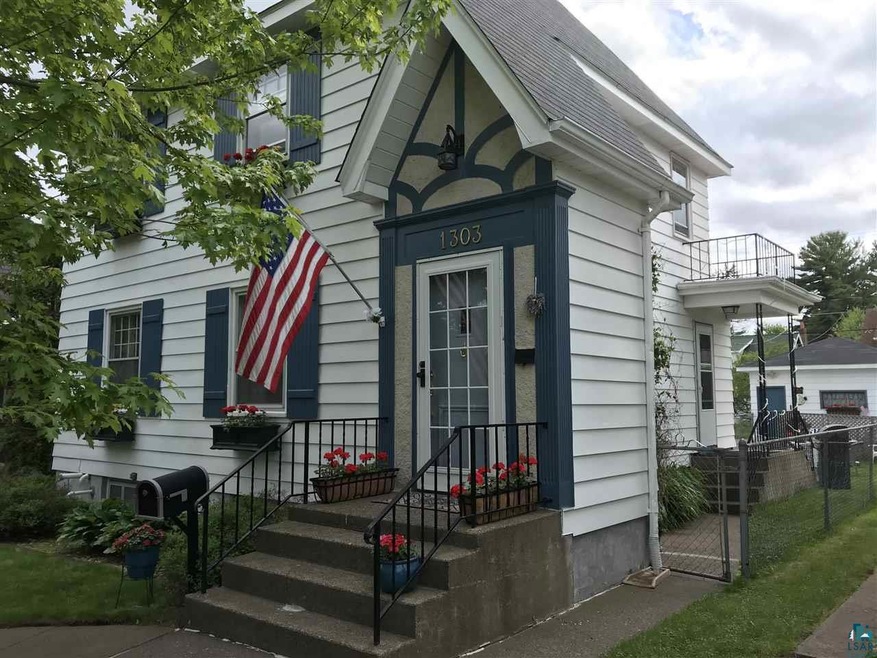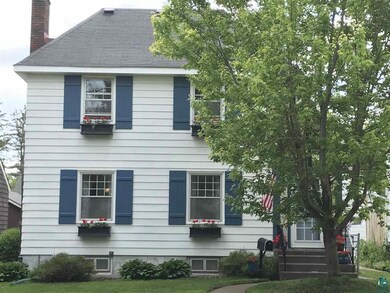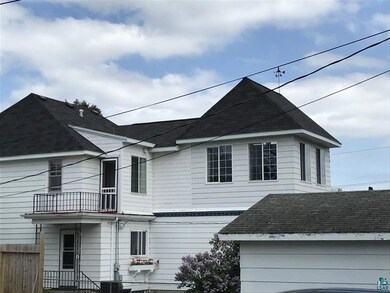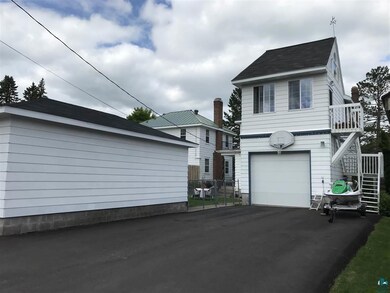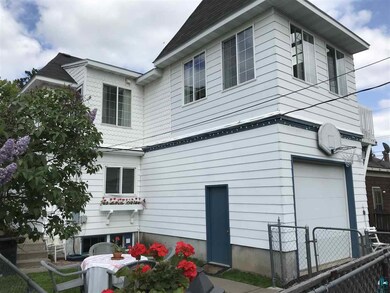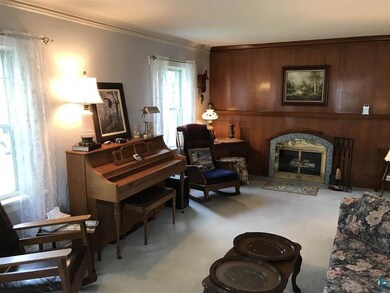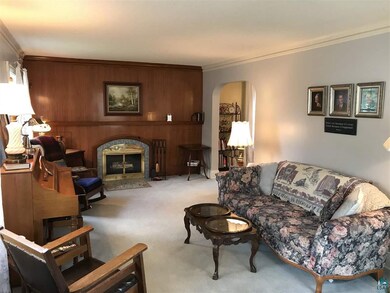
1303 N 20th Ave E Duluth, MN 55812
Chester Park NeighborhoodHighlights
- RV Access or Parking
- Heated Floors
- Recreation Room
- Congdon Elementary School Rated A-
- Property is near public transit
- Vaulted Ceiling
About This Home
As of November 2022Chester Park is home to this lovely 4 bedroom, 2 bath 1927 traditional located directly next to UMD and just a block away from Chester Creek, Chester Bowl, the Superior Hiking Trail and mountain biking, skiing, and river waterfall trails. The character and warmth as you enter the home into the large front foyer immediately hits you. The beautiful living room features high quality carpet (with hardwoods below), gorgeous woodwork, tile and surround with the uniquely designed wood burning fireplace, tons of natural light, and a charming banister on the stairs. The additional features include a big formal dining room, a nice kitchen with built-in cabinets and window overlooking the back yard, and 3 large beds and a full bath in the original home, all featuring generously sized closets and a mix of hardwoods and carpet. The addition built in the early 2000s features a 4th bedroom as well as a vaulted ceiling rec room with huge windows, natural light galore, a separate entrance, and the potential to be another bedroom and/or a loft a lake view. The basement features a bright laundry room, a 3/4 bath, lots of storage, and sound mechanicals. Also included in the addition is another garage stall attached to the home (but entered through the outside) with a heated slab - perfect for a cave or work shop. The exterior features metal and wood siding, metal windows, a fenced in back yard with kennel area, a detached 1 car garage, an asphalt driveway with several off-street parking spots, beautiful landscaping, and more. Check out the video: https://youtu.be/8hw85q2XmdA
Home Details
Home Type
- Single Family
Est. Annual Taxes
- $2,782
Year Built
- Built in 1927
Lot Details
- 4,792 Sq Ft Lot
- Lot Dimensions are 40x125
- Fenced Yard
Home Design
- Traditional Architecture
- Concrete Foundation
- Plaster Walls
- Wood Frame Construction
- Asphalt Shingled Roof
- Wood Siding
- Metal Siding
Interior Spaces
- 1,973 Sq Ft Home
- 2-Story Property
- Woodwork
- Vaulted Ceiling
- Ceiling Fan
- Wood Burning Fireplace
- Vinyl Clad Windows
- Wood Frame Window
- Aluminum Window Frames
- Entrance Foyer
- Family Room
- Living Room
- Formal Dining Room
- Den
- Recreation Room
- Lower Floor Utility Room
- Washer and Dryer Hookup
- Eat-In Kitchen
Flooring
- Wood
- Heated Floors
- Tile
Bedrooms and Bathrooms
- 4 Bedrooms
Basement
- Basement Fills Entire Space Under The House
- Sump Pump
- Finished Basement Bathroom
Parking
- 2 Car Detached Garage
- Garage Door Opener
- Driveway
- Off-Street Parking
- RV Access or Parking
Outdoor Features
- Rain Gutters
- Porch
Location
- Property is near public transit
Utilities
- No Cooling
- Forced Air Heating System
- Heating System Uses Natural Gas
- Baseboard Heating
- Gas Water Heater
- Cable TV Available
Listing and Financial Details
- Assessor Parcel Number 010 2630 00160
Ownership History
Purchase Details
Home Financials for this Owner
Home Financials are based on the most recent Mortgage that was taken out on this home.Purchase Details
Home Financials for this Owner
Home Financials are based on the most recent Mortgage that was taken out on this home.Similar Homes in Duluth, MN
Home Values in the Area
Average Home Value in this Area
Purchase History
| Date | Type | Sale Price | Title Company |
|---|---|---|---|
| Warranty Deed | $315,000 | The Title Team | |
| Warranty Deed | $290,000 | Stewart Title Company |
Mortgage History
| Date | Status | Loan Amount | Loan Type |
|---|---|---|---|
| Open | $252,000 | New Conventional | |
| Previous Owner | $275,500 | New Conventional | |
| Previous Owner | $184,038 | Unknown | |
| Previous Owner | $80,000 | Unknown | |
| Previous Owner | $180,000 | Fannie Mae Freddie Mac |
Property History
| Date | Event | Price | Change | Sq Ft Price |
|---|---|---|---|---|
| 11/30/2022 11/30/22 | Sold | $315,000 | 0.0% | $163 / Sq Ft |
| 10/19/2022 10/19/22 | Pending | -- | -- | -- |
| 10/17/2022 10/17/22 | For Sale | $315,000 | +8.6% | $163 / Sq Ft |
| 08/28/2019 08/28/19 | Sold | $290,000 | 0.0% | $147 / Sq Ft |
| 07/12/2019 07/12/19 | Pending | -- | -- | -- |
| 06/17/2019 06/17/19 | For Sale | $290,000 | -- | $147 / Sq Ft |
Tax History Compared to Growth
Tax History
| Year | Tax Paid | Tax Assessment Tax Assessment Total Assessment is a certain percentage of the fair market value that is determined by local assessors to be the total taxable value of land and additions on the property. | Land | Improvement |
|---|---|---|---|---|
| 2023 | $4,268 | $304,600 | $30,800 | $273,800 |
| 2022 | $4,572 | $338,200 | $29,200 | $309,000 |
| 2021 | $4,178 | $287,200 | $24,800 | $262,400 |
| 2020 | $3,596 | $269,800 | $23,600 | $246,200 |
| 2019 | $3,012 | $230,500 | $23,600 | $206,900 |
| 2018 | $2,782 | $198,900 | $23,600 | $175,300 |
| 2017 | $2,634 | $197,300 | $23,600 | $173,700 |
| 2016 | $2,574 | $47,100 | $47,100 | $0 |
| 2015 | $2,525 | $164,800 | $31,500 | $133,300 |
| 2014 | $2,525 | $161,600 | $31,400 | $130,200 |
Agents Affiliated with this Home
-
Len Sarvela
L
Seller's Agent in 2022
Len Sarvela
Real Estate Masters LTD
(218) 348-8402
4 in this area
70 Total Sales
-
Deanna Bennett
D
Buyer's Agent in 2022
Deanna Bennett
Messina & Associates Real Estate
(218) 343-8444
27 in this area
520 Total Sales
-
John Doberstein

Seller's Agent in 2019
John Doberstein
RE/MAX
(218) 522-0595
5 in this area
79 Total Sales
Map
Source: Lake Superior Area REALTORS®
MLS Number: 6083994
APN: 010263000160
