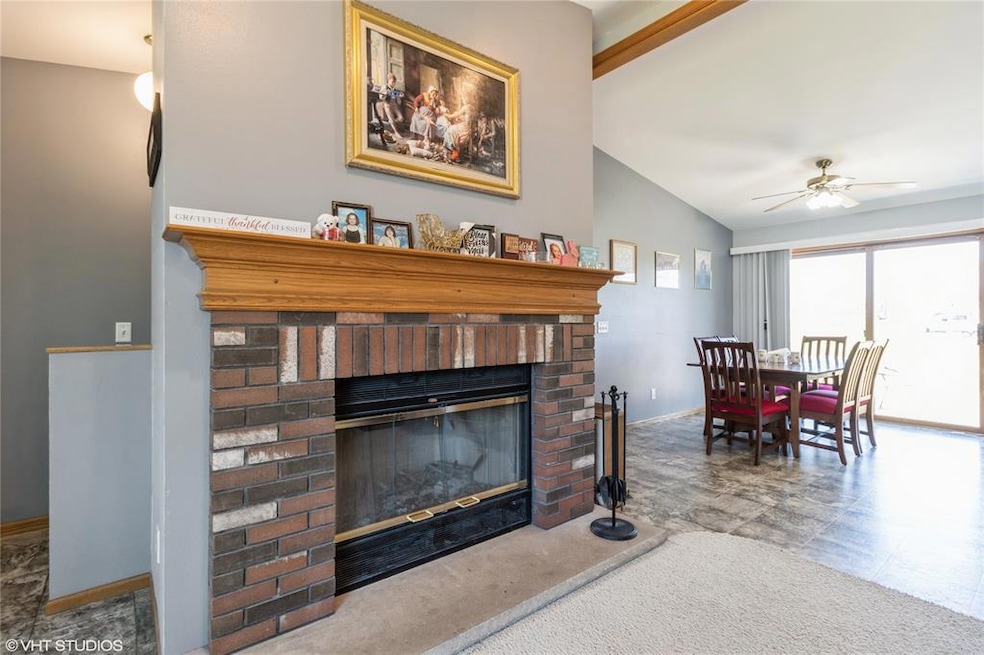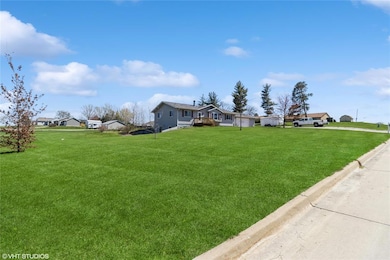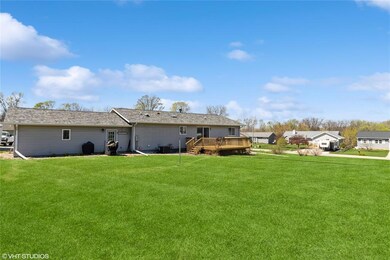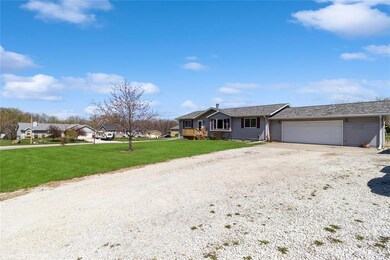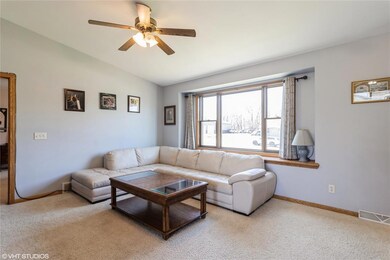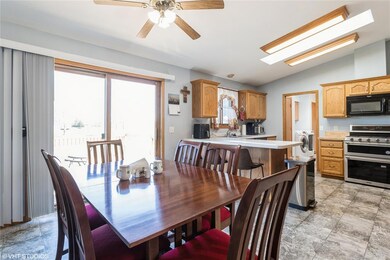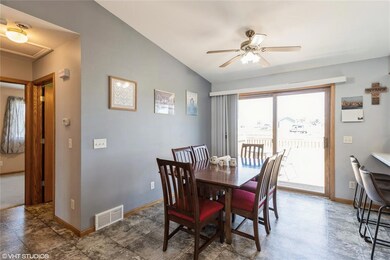
1303 N 7th St Winterset, IA 50273
Highlights
- 1.14 Acre Lot
- Ranch Style House
- Eat-In Kitchen
- Deck
- No HOA
- Tile Flooring
About This Home
As of June 2025Welcome to this beautifully maintained 5-bedroom, 3-bath walk-out ranch nestled on a spacious 1-acre corner lot in town! This home offers the perfect blend of comfort, convenience, and charm. Step inside to find a functional and inviting layout, with a new furnace, A/C, water heater, newer roof and newer appliances providing peace of mind for years to come. The walk-out basement adds great living or entertaining space, while the attached 2-car garage makes everyday life easy.Outdoors, enjoy your own slice of paradise with six fruit trees, a strawberry bed, berry patch, and multiple garden plots—a dream for anyone who loves to grow their own food or spend time outside. This well-cared-for property offers room to spread out and enjoy life both inside and out—all while being conveniently located in town. Don’t miss your chance to own this rare gem!
Home Details
Home Type
- Single Family
Est. Annual Taxes
- $5,626
Year Built
- Built in 2002
Lot Details
- 1.14 Acre Lot
- Property has an invisible fence for dogs
Home Design
- Ranch Style House
- Block Foundation
- Asphalt Shingled Roof
- Vinyl Siding
Interior Spaces
- 1,411 Sq Ft Home
- Wood Burning Fireplace
- Screen For Fireplace
- Drapes & Rods
- Family Room Downstairs
- Dining Area
- Finished Basement
- Walk-Out Basement
- Fire and Smoke Detector
Kitchen
- Eat-In Kitchen
- Stove
- Microwave
- Dishwasher
Flooring
- Carpet
- Tile
Bedrooms and Bathrooms
Laundry
- Laundry on main level
- Dryer
- Washer
Parking
- 2 Car Attached Garage
- Gravel Driveway
Outdoor Features
- Deck
- Outdoor Storage
Utilities
- Forced Air Heating and Cooling System
Community Details
- No Home Owners Association
Listing and Financial Details
- Assessor Parcel Number 821006000100000
Ownership History
Purchase Details
Home Financials for this Owner
Home Financials are based on the most recent Mortgage that was taken out on this home.Purchase Details
Home Financials for this Owner
Home Financials are based on the most recent Mortgage that was taken out on this home.Similar Homes in Winterset, IA
Home Values in the Area
Average Home Value in this Area
Purchase History
| Date | Type | Sale Price | Title Company |
|---|---|---|---|
| Quit Claim Deed | -- | None Listed On Document | |
| Quit Claim Deed | -- | None Listed On Document | |
| Warranty Deed | $224,000 | -- |
Mortgage History
| Date | Status | Loan Amount | Loan Type |
|---|---|---|---|
| Previous Owner | $60,000 | Credit Line Revolving | |
| Previous Owner | $179,565 | New Conventional |
Property History
| Date | Event | Price | Change | Sq Ft Price |
|---|---|---|---|---|
| 06/20/2025 06/20/25 | Sold | $348,000 | -3.3% | $247 / Sq Ft |
| 04/28/2025 04/28/25 | Pending | -- | -- | -- |
| 04/16/2025 04/16/25 | For Sale | $359,900 | +60.7% | $255 / Sq Ft |
| 10/22/2018 10/22/18 | Sold | $224,000 | -13.5% | $159 / Sq Ft |
| 09/22/2018 09/22/18 | Pending | -- | -- | -- |
| 03/20/2018 03/20/18 | For Sale | $259,000 | -- | $184 / Sq Ft |
Tax History Compared to Growth
Tax History
| Year | Tax Paid | Tax Assessment Tax Assessment Total Assessment is a certain percentage of the fair market value that is determined by local assessors to be the total taxable value of land and additions on the property. | Land | Improvement |
|---|---|---|---|---|
| 2024 | $5,626 | $301,000 | $38,700 | $262,300 |
| 2023 | $5,376 | $301,000 | $38,700 | $262,300 |
| 2022 | $5,386 | $235,400 | $38,700 | $196,700 |
| 2021 | $5,386 | $235,400 | $38,700 | $196,700 |
| 2020 | $5,354 | $223,200 | $35,200 | $188,000 |
| 2019 | $4,896 | $205,900 | $0 | $0 |
| 2018 | $4,660 | $205,900 | $0 | $0 |
| 2017 | $4,474 | $194,500 | $0 | $0 |
| 2016 | $4,384 | $194,500 | $0 | $0 |
| 2015 | $4,336 | $194,500 | $0 | $0 |
| 2014 | $4,336 | $194,500 | $0 | $0 |
Agents Affiliated with this Home
-
Rachel Eller

Seller's Agent in 2025
Rachel Eller
Summerset Realty
(515) 468-5635
52 in this area
123 Total Sales
-
Kevin Cochran

Buyer's Agent in 2025
Kevin Cochran
EXP Realty, LLC
(515) 419-8887
1 in this area
24 Total Sales
-
Cindy Stanford

Seller's Agent in 2018
Cindy Stanford
Realty ONE Group Impact
4 in this area
28 Total Sales
-
Nathan Lee
N
Buyer's Agent in 2018
Nathan Lee
Realty ONE Group Impact
(712) 210-3468
129 Total Sales
Map
Source: Des Moines Area Association of REALTORS®
MLS Number: 715769
APN: 821-00-60-00100000
- 701 E Madison St
- 711 E Madison St
- 507 W Madison St
- 415 E Madison St
- 413 E Madison St
- 408 E Benton St
- 715 N John Wayne Dr
- 1913 N 1st St
- 418 N 6th St
- 103 W Lane St
- 515 E North St
- 301 Magnolia Point
- 2259 Cedar Bridge Rd
- 2269 205th Ln
- 304 Maple Pointe
- 702 N 2nd Ave
- 2211 Cedar Bridge Rd
- 223 N 8th St
- 616 E Green St
- 411 W Madison St
