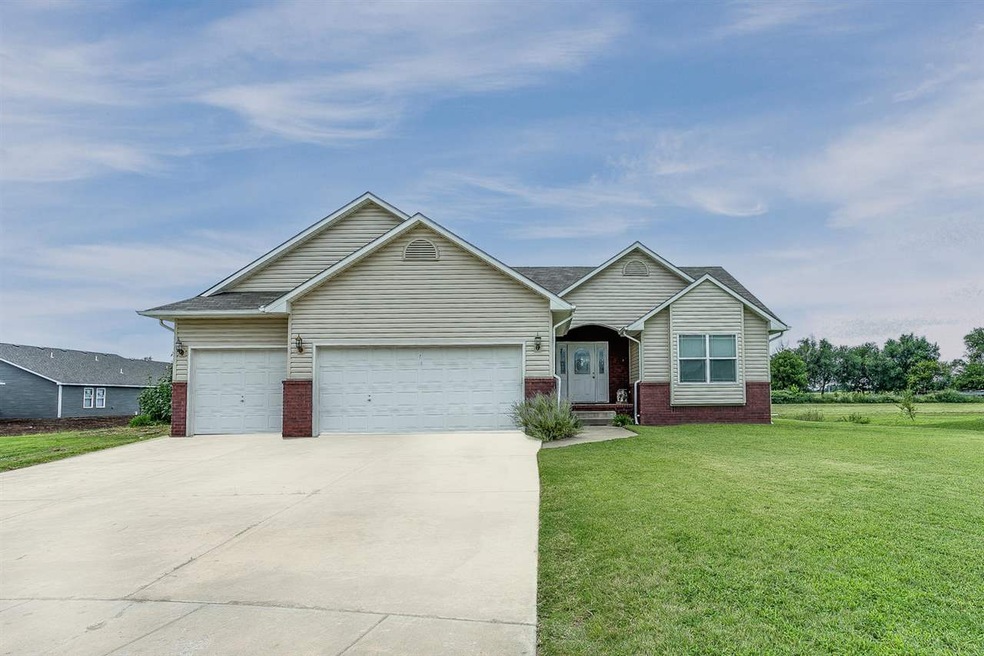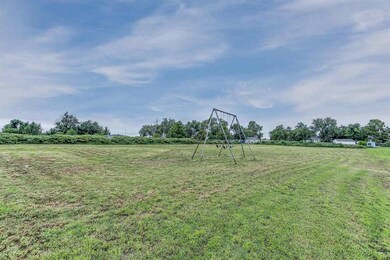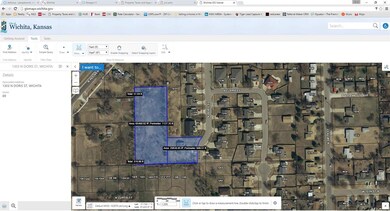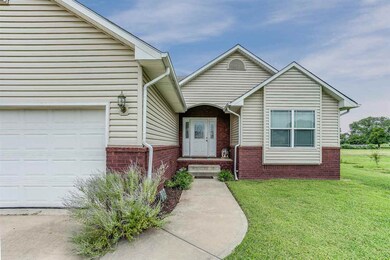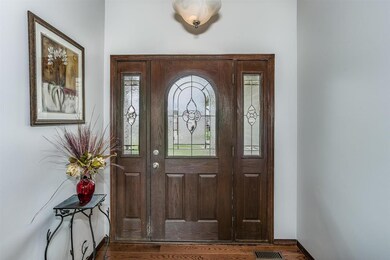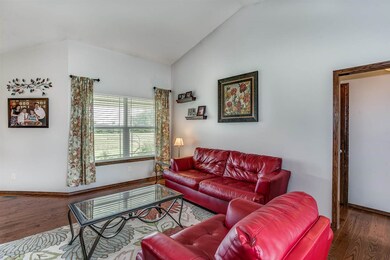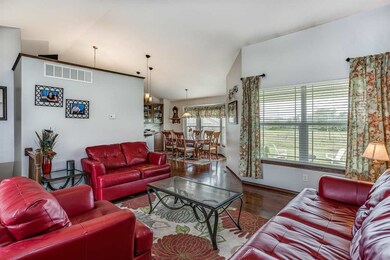
1303 N Doris St Wichita, KS 67212
Orchard Park NeighborhoodEstimated Value: $286,687 - $308,000
Highlights
- Horses Allowed On Property
- 2 Acre Lot
- Ranch Style House
- Fitness Center
- Vaulted Ceiling
- Wood Flooring
About This Home
As of October 2016Your chance to live on 2 acres in West Wichita! This home features 5 bedrooms, 3 bathrooms, a deeper 3 car garage. This split floor plan, is spacious and features new hardwood floors on the main level! When this home was built, the kitchen cabinets were upgraded including a beautiful hutch, Vinyl siding was installed, the garage was made deeper than most, and the master bathroom was extended. The kitchen features a breakfast bar, walk-in pantry, and plenty of cabinet space. This Seller will allow buyer to pick out new carpet and paint colors for the bedrooms with an acceptable offer. The basement features a 2nd living area, 2 bedrooms and roughed in wet bar. The only thing this home lacks is some landscaping, but hey with two acres... the options are limitless! Seller is a licensed agent.
Last Agent to Sell the Property
EXP Realty, LLC License #BR00232913 Listed on: 08/08/2016

Co-Listed By
Aaron Terrill
Keller Williams Hometown Partners License #SP00237806
Home Details
Home Type
- Single Family
Est. Annual Taxes
- $2,161
Year Built
- Built in 2007
Lot Details
- 2 Acre Lot
- Irregular Lot
Home Design
- Ranch Style House
- Frame Construction
- Composition Roof
Interior Spaces
- Wet Bar
- Vaulted Ceiling
- Ceiling Fan
- Window Treatments
- Family Room
- Combination Kitchen and Dining Room
- Home Office
- Game Room
- Wood Flooring
- Storm Windows
- Laundry on main level
Kitchen
- Breakfast Bar
- Oven or Range
- Electric Cooktop
- Range Hood
- Microwave
- Dishwasher
- Disposal
Bedrooms and Bathrooms
- 5 Bedrooms
- Split Bedroom Floorplan
- En-Suite Primary Bedroom
- Walk-In Closet
- 3 Full Bathrooms
- Dual Vanity Sinks in Primary Bathroom
- Bathtub and Separate Shower in Primary Bathroom
- Bathtub
Finished Basement
- Basement Fills Entire Space Under The House
- Bedroom in Basement
- Finished Basement Bathroom
- Basement Storage
- Natural lighting in basement
Parking
- 3 Car Attached Garage
- Garage Door Opener
Outdoor Features
- Covered patio or porch
- Rain Gutters
Schools
- Dodge Elementary School
- Hadley Middle School
- North High School
Horse Facilities and Amenities
- Horses Allowed On Property
Utilities
- Forced Air Heating and Cooling System
- Heating System Uses Gas
Listing and Financial Details
- Assessor Parcel Number 08713-6-14-0-22-06-009.00
Community Details
Overview
- Steve Kelley Subdivision
Recreation
- Tennis Courts
- Community Playground
- Fitness Center
- Community Pool
- Jogging Path
Ownership History
Purchase Details
Home Financials for this Owner
Home Financials are based on the most recent Mortgage that was taken out on this home.Purchase Details
Home Financials for this Owner
Home Financials are based on the most recent Mortgage that was taken out on this home.Similar Homes in Wichita, KS
Home Values in the Area
Average Home Value in this Area
Purchase History
| Date | Buyer | Sale Price | Title Company |
|---|---|---|---|
| Berumen Manuel | -- | Security 1St Title | |
| Terrill Patrick | -- | None Available |
Mortgage History
| Date | Status | Borrower | Loan Amount |
|---|---|---|---|
| Open | Berumen Manuel | $87,000 | |
| Previous Owner | Terrill Patrick | $97,385 | |
| Previous Owner | Terrill Patrick | $21,990 | |
| Previous Owner | Terrill Patrick | $117,280 |
Property History
| Date | Event | Price | Change | Sq Ft Price |
|---|---|---|---|---|
| 10/13/2016 10/13/16 | Sold | -- | -- | -- |
| 08/15/2016 08/15/16 | Pending | -- | -- | -- |
| 08/08/2016 08/08/16 | For Sale | $210,000 | -- | $82 / Sq Ft |
Tax History Compared to Growth
Tax History
| Year | Tax Paid | Tax Assessment Tax Assessment Total Assessment is a certain percentage of the fair market value that is determined by local assessors to be the total taxable value of land and additions on the property. | Land | Improvement |
|---|---|---|---|---|
| 2023 | $3,607 | $28,118 | $2,381 | $25,737 |
| 2022 | $3,434 | $25,715 | $2,243 | $23,472 |
| 2021 | $3,228 | $23,323 | $2,243 | $21,080 |
| 2020 | $3,108 | $22,207 | $2,243 | $19,964 |
| 2019 | $3,181 | $20,275 | $2,013 | $18,262 |
| 2018 | $3,190 | $20,275 | $2,013 | $18,262 |
| 2017 | $2,800 | $0 | $0 | $0 |
| 2016 | $2,722 | $0 | $0 | $0 |
| 2015 | $2,765 | $0 | $0 | $0 |
| 2014 | $2,724 | $0 | $0 | $0 |
Agents Affiliated with this Home
-
Traci Terrill

Seller's Agent in 2016
Traci Terrill
EXP Realty, LLC
(316) 644-5292
1 in this area
136 Total Sales
-
A
Seller Co-Listing Agent in 2016
Aaron Terrill
Keller Williams Hometown Partners
-
CATHY TURLEY

Buyer's Agent in 2016
CATHY TURLEY
Collins & Associates
(316) 300-0049
1 in this area
60 Total Sales
Map
Source: South Central Kansas MLS
MLS Number: 523957
APN: 136-14-0-22-06-009.00
- 1530 N Smith Cir
- 1129 N Smith St
- 1126 N Bayshore Dr
- 4527 W 12th St N
- 913 N Doris St
- 4326 W 11th St N
- 1026 N Bayshore St
- 806 N Clara St
- 4304 W Edminster St
- 763 N Doris St
- 5121 W Elm St
- 6502 W Warren Cir
- 1626 N West St
- 6611 W Briarwood Cir
- 731 N Nevada St
- 705 N Arapaho St
- 3526 W Del Sienno St
- 833 N Kessler St
- 1820 N Mccomas Ave
- 2225 N Emmalyn Ct
- 1303 N Doris St
- 00 N Doris Tract 1 Unit R.A. Morris Tracts
- 1306 N Curtis Ct Unit 1308 N. Curtis Ct.
- 1312 N Curtis Ct Unit 1314 N. Curtis Ct.
- 1318 N Curtis Ct
- 1318 N Curtis Ct Unit 1320 N. Curtis Ct.
- 1311 N Doris St
- 1256 N Doris St
- 1308 N Doris St
- 1315 N Doris St
- 1312 N Doris St
- 1324 N Curtis Ct Unit 1328 N. Curtis Ct.
- 00 N Doris Tract 3 Unit R.A. Morris Tracts
- 1319 N Doris St
- 1332 N Curtis Ct Unit 1334 N Curtis Ct.
- 1290 Curtis St
- 1294 N Curtis Ct Unit 1296 N Curtis Ct
- 1288 N Curtis Ct
- 1288 N Curtis Ct Unit 1290 N Curtis
- 1316 N Doris St
