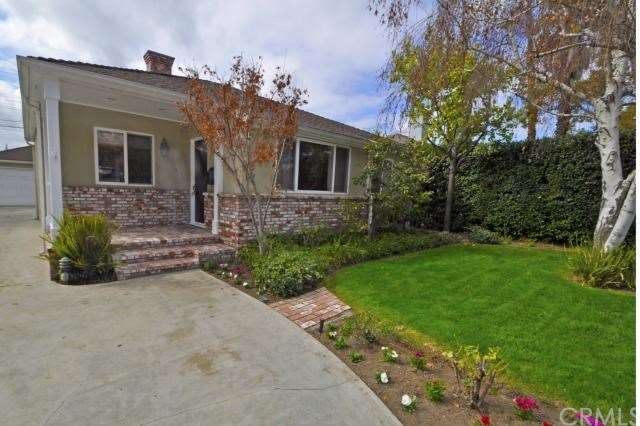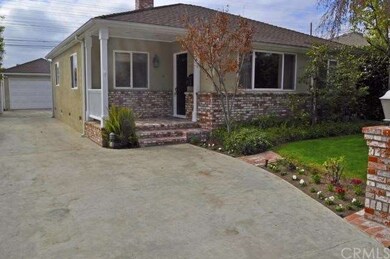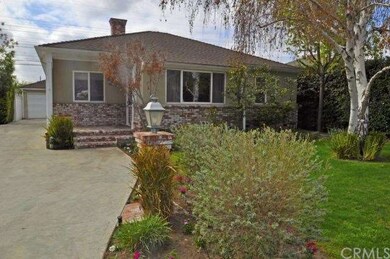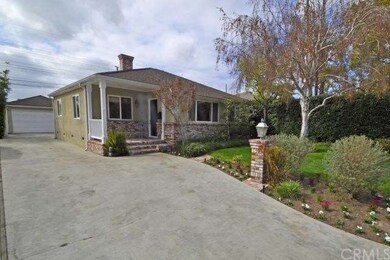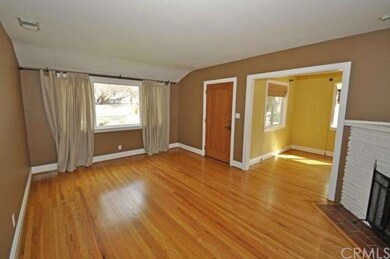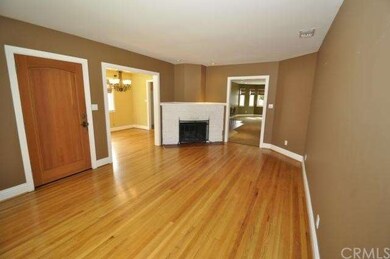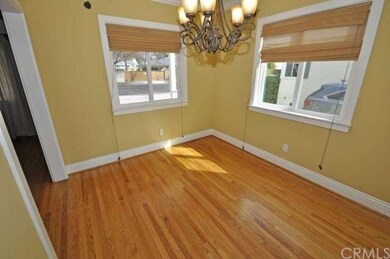
1303 N Evergreen St Burbank, CA 91505
Chandler Park NeighborhoodHighlights
- Primary Bedroom Suite
- Traditional Architecture
- Private Yard
- Bret Harte Elementary School Rated A
- Wood Flooring
- No HOA
About This Home
As of July 2015Striking Chandler Park home crafted with warm modern touches.Upon entrance color toned walls capture sunlight from light infusing windows creating a warm & luminous living area w/stone mantled fireplace & wood floors.The formal dining room is highlighted w/rich molding.The hub of the home is the expansive great room.The kitchen is brightened by recessed & under cabinet lighting,& thoughtfully chosen cabinetry w/countertop accents.Fully open to the den this space lends itself to relaxation and entertainment.Joined by a common hallway are 2 lg bedrooms w/a bathroom between them featuring a spa tub,skylight,custom tile & a soft palette.The private master suite located in the rear of the home has lots of closet space w/built ins.The master bathroom offers a skylight,dual sinks and dual shower heads w/a rain shower feature.The lush backyard is perfect for a picnic under the covered patio w/recessed lighting & ceiling fans.A 2car finished garage has a permitted workshop & lg overhead storage area.Other features include: copper plumbing, 200 amp. electrical panel,dual-paned windows,central HVAC system,newer sewer line, sink w/hot & cold water in work shop,insulated main house,attic and garage.This home is within walking distance to the Chandler walk/bike path.
Last Agent to Sell the Property
REMAX Empower License #01298167 Listed on: 02/11/2014
Last Buyer's Agent
Jack Harriman
Coldwell Banker Realty License #01204794

Home Details
Home Type
- Single Family
Est. Annual Taxes
- $9,551
Year Built
- Built in 1948
Lot Details
- 5,998 Sq Ft Lot
- Private Yard
Parking
- 2 Car Garage
Home Design
- Traditional Architecture
- Composition Roof
Interior Spaces
- 1,585 Sq Ft Home
- Living Room with Fireplace
- Dining Room
- Den
- Workshop
- Wood Flooring
- Breakfast Bar
Bedrooms and Bathrooms
- 3 Bedrooms
- Primary Bedroom Suite
Additional Features
- Covered patio or porch
- Forced Air Heating and Cooling System
Community Details
- No Home Owners Association
Listing and Financial Details
- Tax Lot 61
- Tax Tract Number 9956
- Assessor Parcel Number 2476009032
Ownership History
Purchase Details
Home Financials for this Owner
Home Financials are based on the most recent Mortgage that was taken out on this home.Purchase Details
Home Financials for this Owner
Home Financials are based on the most recent Mortgage that was taken out on this home.Purchase Details
Home Financials for this Owner
Home Financials are based on the most recent Mortgage that was taken out on this home.Purchase Details
Home Financials for this Owner
Home Financials are based on the most recent Mortgage that was taken out on this home.Purchase Details
Home Financials for this Owner
Home Financials are based on the most recent Mortgage that was taken out on this home.Purchase Details
Home Financials for this Owner
Home Financials are based on the most recent Mortgage that was taken out on this home.Purchase Details
Home Financials for this Owner
Home Financials are based on the most recent Mortgage that was taken out on this home.Purchase Details
Home Financials for this Owner
Home Financials are based on the most recent Mortgage that was taken out on this home.Similar Homes in the area
Home Values in the Area
Average Home Value in this Area
Purchase History
| Date | Type | Sale Price | Title Company |
|---|---|---|---|
| Grant Deed | $735,000 | Lawyers Title | |
| Grant Deed | $699,000 | Pacific Coast Title Company | |
| Grant Deed | $770,000 | Equity Title | |
| Interfamily Deed Transfer | -- | None Available | |
| Interfamily Deed Transfer | -- | First American Title Ins Co | |
| Interfamily Deed Transfer | -- | Stewart Title Of Ca Inc | |
| Interfamily Deed Transfer | -- | Stewart Title Of Ca Inc | |
| Interfamily Deed Transfer | -- | -- | |
| Gift Deed | -- | Southland Title Corporation |
Mortgage History
| Date | Status | Loan Amount | Loan Type |
|---|---|---|---|
| Open | $1,100,000 | New Conventional | |
| Closed | $125,000 | Credit Line Revolving | |
| Closed | $621,000 | New Conventional | |
| Closed | $624,750 | New Conventional | |
| Previous Owner | $594,150 | New Conventional | |
| Previous Owner | $470,000 | Purchase Money Mortgage | |
| Previous Owner | $160,000 | Credit Line Revolving | |
| Previous Owner | $535,000 | New Conventional | |
| Previous Owner | $136,000 | Credit Line Revolving | |
| Previous Owner | $100,000 | Unknown | |
| Previous Owner | $222,000 | Purchase Money Mortgage | |
| Previous Owner | $60,000 | Unknown | |
| Previous Owner | $45,000 | Unknown | |
| Previous Owner | $25,000 | Unknown | |
| Previous Owner | $176,000 | Unknown | |
| Previous Owner | $138,750 | No Value Available |
Property History
| Date | Event | Price | Change | Sq Ft Price |
|---|---|---|---|---|
| 07/10/2015 07/10/15 | Sold | $735,000 | +0.8% | $464 / Sq Ft |
| 06/11/2015 06/11/15 | Pending | -- | -- | -- |
| 06/02/2015 06/02/15 | For Sale | $729,000 | +4.3% | $460 / Sq Ft |
| 04/01/2014 04/01/14 | Sold | $699,000 | +3.6% | $441 / Sq Ft |
| 03/03/2014 03/03/14 | Pending | -- | -- | -- |
| 02/11/2014 02/11/14 | For Sale | $675,000 | -- | $426 / Sq Ft |
Tax History Compared to Growth
Tax History
| Year | Tax Paid | Tax Assessment Tax Assessment Total Assessment is a certain percentage of the fair market value that is determined by local assessors to be the total taxable value of land and additions on the property. | Land | Improvement |
|---|---|---|---|---|
| 2025 | $9,551 | $870,082 | $568,574 | $301,508 |
| 2024 | $9,551 | $853,023 | $557,426 | $295,597 |
| 2023 | $9,449 | $836,298 | $546,497 | $289,801 |
| 2022 | $9,020 | $819,901 | $535,782 | $284,119 |
| 2021 | $8,983 | $803,826 | $525,277 | $278,549 |
| 2019 | $8,619 | $779,986 | $509,698 | $270,288 |
| 2018 | $8,491 | $764,693 | $499,704 | $264,989 |
| 2016 | $8,062 | $735,000 | $480,300 | $254,700 |
| 2015 | $7,778 | $712,965 | $457,053 | $255,912 |
| 2014 | $6,278 | $557,900 | $397,100 | $160,800 |
Agents Affiliated with this Home
-

Seller's Agent in 2015
Peter Tomlinson
Sotheby's International Realty
(323) 854-6469
15 Total Sales
-
J
Buyer's Agent in 2015
Judy Graff
Judy Graff Properties
-

Seller's Agent in 2014
Christopher Rizzotti
RE/MAX
(818) 262-5446
9 in this area
68 Total Sales
-
J
Buyer's Agent in 2014
Jack Harriman
Coldwell Banker Realty
Map
Source: California Regional Multiple Listing Service (CRMLS)
MLS Number: BB14028915
APN: 2476-009-032
- 1234 N Pass Ave
- 1237 N Whitnall Hwy
- 4008 W Chandler Blvd
- 1138 N Valley St
- 1434 N Rose St
- 10340 Margate St
- 10455 Chandler Blvd
- 3606 W Chandler Blvd
- 1484 N Clybourn Ave
- 5425 Strohm Ave
- 10350 Mccormick St
- 5709 Auckland Ave
- 3411 W Chandler Blvd
- 925 N Valley St
- 1600 N Pepper St
- 5622 Willowcrest Ave
- 5331 Cahuenga Blvd
- 10443 Magnolia Blvd
- 918 N Screenland Dr
- 5619 Willowcrest Ave
