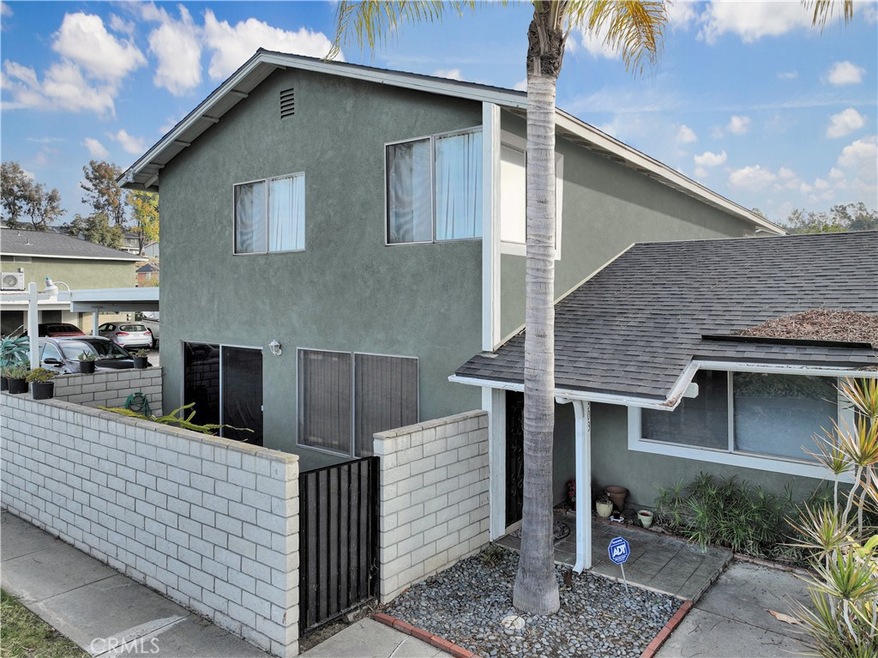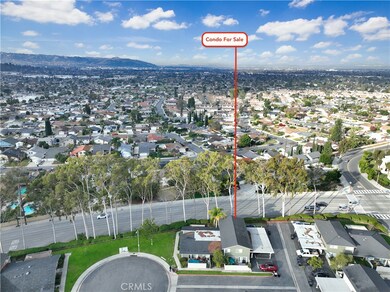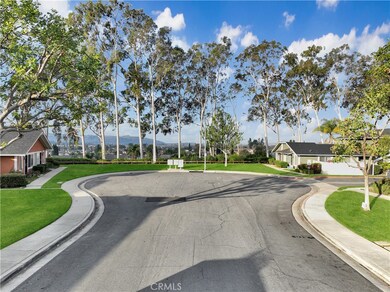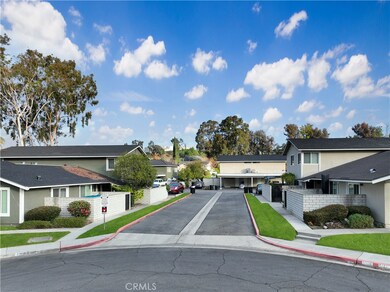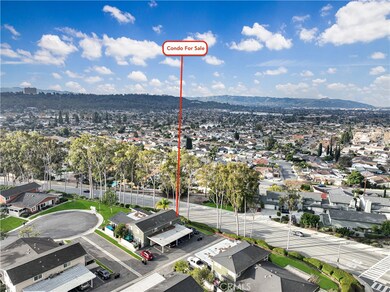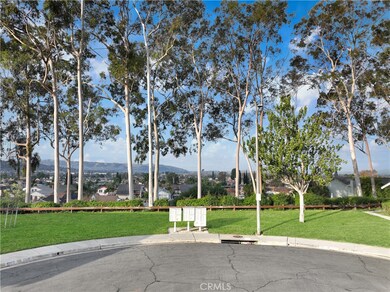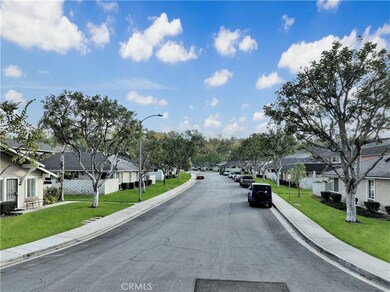
1303 Peppertree Cir Unit 111 West Covina, CA 91792
Estimated Value: $552,000 - $581,000
Highlights
- Spa
- Private Yard
- Cul-De-Sac
- View of Hills
- Sport Court
- Living Room
About This Home
As of March 2024Nestled in the West Covina Hills, this exquisite two-story condo offers panoramic views of the city lights, rolling hills, and lush treetops, creating a picturesque backdrop. Situated within a homeowners association community, it provides an array of amenities, including a beautiful swimming pool, a spacious park, a kids' playground, and a full-size basketball court. Boasting three bedrooms and one and a half bathrooms with indoor laundry. The condo features an open floor plan that seamlessly integrates living spaces. A private small backyard allows for delightful barbecues and entertaining. Included in this sale are two parking spots, one covered with a carport and the other uncovered. The condo is located near excellent shopping centers, enticing eateries, and nearby freeways makes this condo an ideal haven in a well-established neighborhood. Embrace the opportunity to add your personal touch and make this beautiful condo your own.
Last Agent to Sell the Property
Re/Max Partners License #01877582 Listed on: 01/15/2024

Property Details
Home Type
- Condominium
Est. Annual Taxes
- $5,530
Year Built
- Built in 1972
Lot Details
- Two or More Common Walls
- Cul-De-Sac
- Private Yard
HOA Fees
- $307 Monthly HOA Fees
Property Views
- Hills
- Neighborhood
Interior Spaces
- 1,152 Sq Ft Home
- 2-Story Property
- Living Room
- Laundry Room
Bedrooms and Bathrooms
- 3 Bedrooms
- All Upper Level Bedrooms
- 2 Full Bathrooms
Parking
- Carport
- Parking Available
Outdoor Features
- Spa
- Exterior Lighting
Utilities
- Central Heating
Listing and Financial Details
- Tax Lot 2,6,1
- Tax Tract Number 24006
- Assessor Parcel Number 8743017023
- $405 per year additional tax assessments
Community Details
Overview
- 322 Units
- Woodside Association, Phone Number (626) 967-7921
- Lordon Management HOA
Recreation
- Sport Court
- Community Playground
- Community Pool
- Community Spa
Ownership History
Purchase Details
Home Financials for this Owner
Home Financials are based on the most recent Mortgage that was taken out on this home.Purchase Details
Home Financials for this Owner
Home Financials are based on the most recent Mortgage that was taken out on this home.Purchase Details
Home Financials for this Owner
Home Financials are based on the most recent Mortgage that was taken out on this home.Purchase Details
Home Financials for this Owner
Home Financials are based on the most recent Mortgage that was taken out on this home.Purchase Details
Home Financials for this Owner
Home Financials are based on the most recent Mortgage that was taken out on this home.Purchase Details
Home Financials for this Owner
Home Financials are based on the most recent Mortgage that was taken out on this home.Purchase Details
Home Financials for this Owner
Home Financials are based on the most recent Mortgage that was taken out on this home.Similar Homes in West Covina, CA
Home Values in the Area
Average Home Value in this Area
Purchase History
| Date | Buyer | Sale Price | Title Company |
|---|---|---|---|
| Yzquierdo Kadie | $535,000 | California Best Title | |
| Villarreal Pearl | -- | Fidelity National Title Co | |
| Chen Tony | $376,000 | Fidelity National Title | |
| Villarreal Pearl | $337,000 | Orange Coast Title | |
| Vielma Michelle | $329,000 | -- | |
| Garan George O | $128,000 | South Coast Title | |
| Garan Rodrigo F | -- | North American Title Company |
Mortgage History
| Date | Status | Borrower | Loan Amount |
|---|---|---|---|
| Open | Yzquierdo Kadie | $525,309 | |
| Previous Owner | Chen Tony | $300,388 | |
| Previous Owner | Villarreal Pearl | $269,600 | |
| Previous Owner | Vielma Michelle | $263,200 | |
| Previous Owner | Garan George O | $60,000 | |
| Previous Owner | Garan George O | $136,000 | |
| Previous Owner | Garan George O | $128,000 | |
| Previous Owner | Garan Rodrigo F | $113,500 |
Property History
| Date | Event | Price | Change | Sq Ft Price |
|---|---|---|---|---|
| 03/08/2024 03/08/24 | Sold | $535,000 | 0.0% | $464 / Sq Ft |
| 01/25/2024 01/25/24 | Pending | -- | -- | -- |
| 01/15/2024 01/15/24 | For Sale | $534,888 | -- | $464 / Sq Ft |
Tax History Compared to Growth
Tax History
| Year | Tax Paid | Tax Assessment Tax Assessment Total Assessment is a certain percentage of the fair market value that is determined by local assessors to be the total taxable value of land and additions on the property. | Land | Improvement |
|---|---|---|---|---|
| 2024 | $5,530 | $411,097 | $270,238 | $140,859 |
| 2023 | $5,345 | $403,038 | $264,940 | $138,098 |
| 2022 | $5,231 | $395,137 | $259,746 | $135,391 |
| 2021 | $5,145 | $387,390 | $254,653 | $132,737 |
| 2019 | $5,093 | $392,000 | $278,000 | $114,000 |
| 2018 | $4,508 | $351,000 | $249,000 | $102,000 |
| 2016 | $3,919 | $305,000 | $216,000 | $89,000 |
| 2015 | $3,624 | $280,800 | $198,800 | $82,000 |
| 2014 | $3,215 | $243,000 | $172,000 | $71,000 |
Agents Affiliated with this Home
-
Ben Rubalcava

Seller's Agent in 2024
Ben Rubalcava
RE/MAX
(714) 673-5181
126 Total Sales
-
Mariela Harris

Buyer's Agent in 2024
Mariela Harris
Excellence RE Real Estate
(562) 341-9781
34 Total Sales
Map
Source: California Regional Multiple Listing Service (CRMLS)
MLS Number: IG24007456
APN: 8743-017-023
- 1342 E Fairgrove Ave
- 1346 Brooktree Cir
- 0 E Harvest Moon St
- 1442 Kauai St Unit 48
- 1945 Cumberland Dr
- 16928 Pocono St
- 1007 Harrington Way
- 1840 S Summerplace Dr Unit 47
- 1019 Diane Place
- 1341 E Harvest Moon St
- 1720 Pass And Covina Rd
- 2004 Cumberland Dr
- 17010 Pocono St
- 1704 Pass And Covina Rd
- 1519 Hilo St
- 1510 E Newcrest Dr
- 16602 Kelwood St
- 16315 E Peachtree Ct
- 16528 Pocono St
- 17103 Samgerry Dr
- 1303 Peppertree Cir Unit 111
- 1303 Peppertree Cir
- 1308 Peppertree Cir Unit 214
- 1301 Peppertree Cir Unit 221
- 1316 Peppertree Cir
- 1320 Peppertree Cir
- 1324 Peppertree Cir Unit 206
- 1334 Peppertree Cir
- 1338 Peppertree Cir Unit 203
- 1336 Peppertree Cir
- 1307 Peppertree Cir
- 1302 Peppertree Cir
- 1300 Peppertree Cir
- 1310 Peppertree Cir
- 1308 Peppertree Cir
- 1312 Peppertree Cir Unit 213
- 1305 Peppertree Cir
- 1306 Peppertree Cir Unit 219
- 1328 Peppertree Cir Unit 205
- 1322 Peppertree Cir
