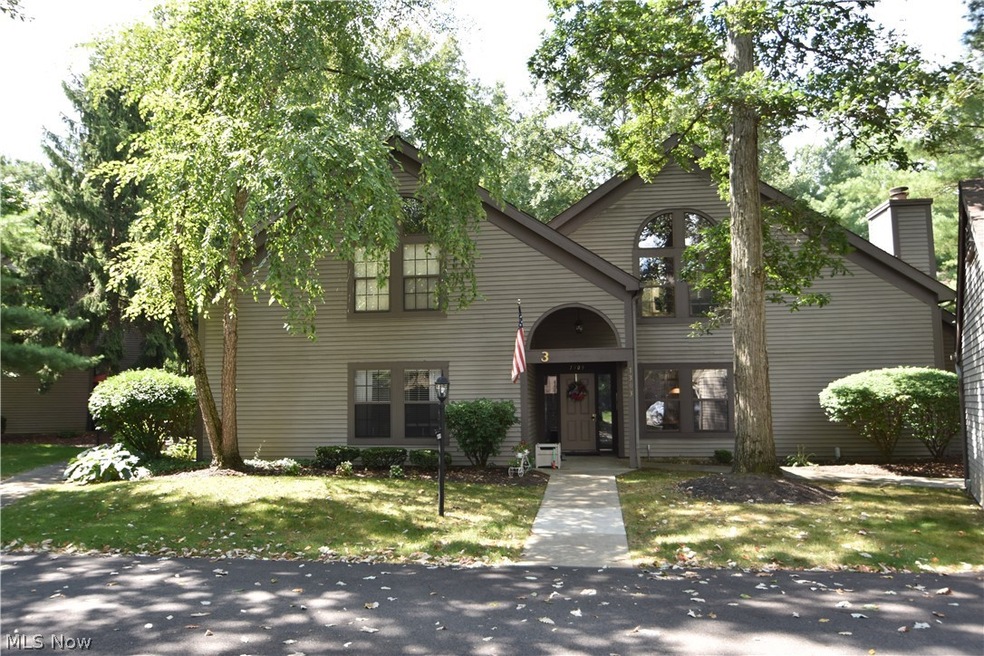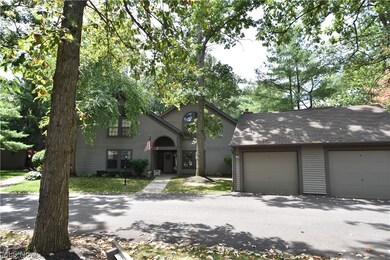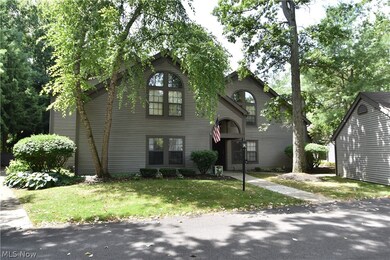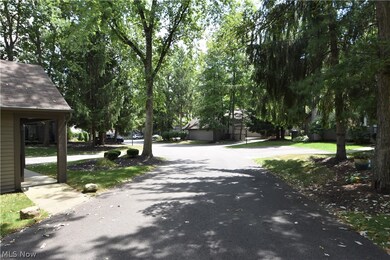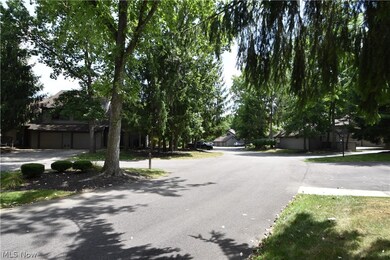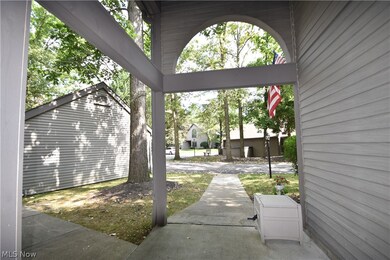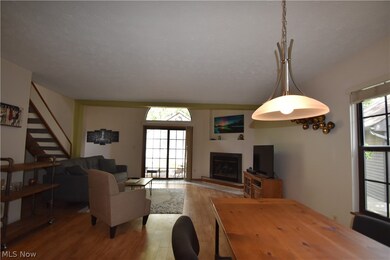
1303 Red Tail Hawk Ct Unit 3 Youngstown, OH 44512
Highlights
- 1 Fireplace
- 1 Car Direct Access Garage
- Patio
- West Boulevard Elementary School Rated A
- Views
- Forced Air Heating and Cooling System
About This Home
As of September 2020Mill Creek Woods town home with attached garage to unit. Lots of design and style with this updated home! Cathedral ceilings, granite counters, fireplace, open loft, 2.5 bath, patio, club house and pool!!
Last Agent to Sell the Property
Mayo & Associates, Inc. License #403013 Listed on: 08/21/2020
Property Details
Home Type
- Condominium
Est. Annual Taxes
- $2,541
Year Built
- Built in 1989
HOA Fees
- $189 Monthly HOA Fees
Parking
- 1 Car Direct Access Garage
- Garage Door Opener
Home Design
- Slab Foundation
- Fiberglass Roof
- Asphalt Roof
- Aluminum Siding
Interior Spaces
- 1,380 Sq Ft Home
- 2-Story Property
- 1 Fireplace
- Property Views
Kitchen
- Range<<rangeHoodToken>>
- Dishwasher
- Disposal
Bedrooms and Bathrooms
- 2 Bedrooms
- 2.5 Bathrooms
Outdoor Features
- Patio
Utilities
- Forced Air Heating and Cooling System
- Heating System Uses Gas
Community Details
- Mill Creek Woods Association
- Mill Creek Woods Subdivision
Listing and Financial Details
- Home warranty included in the sale of the property
- Assessor Parcel Number 29-115-0-113.03-0
Ownership History
Purchase Details
Home Financials for this Owner
Home Financials are based on the most recent Mortgage that was taken out on this home.Purchase Details
Home Financials for this Owner
Home Financials are based on the most recent Mortgage that was taken out on this home.Purchase Details
Purchase Details
Home Financials for this Owner
Home Financials are based on the most recent Mortgage that was taken out on this home.Purchase Details
Home Financials for this Owner
Home Financials are based on the most recent Mortgage that was taken out on this home.Purchase Details
Similar Homes in Youngstown, OH
Home Values in the Area
Average Home Value in this Area
Purchase History
| Date | Type | Sale Price | Title Company |
|---|---|---|---|
| Warranty Deed | $133,900 | None Available | |
| No Value Available | -- | -- | |
| Interfamily Deed Transfer | -- | Attorney | |
| Warranty Deed | $89,000 | None Available | |
| Warranty Deed | $110,900 | Attorney | |
| Deed | -- | -- |
Mortgage History
| Date | Status | Loan Amount | Loan Type |
|---|---|---|---|
| Open | $67,950 | New Conventional | |
| Previous Owner | -- | No Value Available | |
| Previous Owner | $99,810 | Purchase Money Mortgage | |
| Previous Owner | $93,500 | Unknown | |
| Previous Owner | $60,000 | Unknown | |
| Previous Owner | $5,000 | Unknown | |
| Previous Owner | $60,500 | Unknown |
Property History
| Date | Event | Price | Change | Sq Ft Price |
|---|---|---|---|---|
| 09/25/2020 09/25/20 | Sold | $133,900 | 0.0% | $97 / Sq Ft |
| 08/27/2020 08/27/20 | Pending | -- | -- | -- |
| 08/26/2020 08/26/20 | For Sale | $133,900 | 0.0% | $97 / Sq Ft |
| 08/23/2020 08/23/20 | Pending | -- | -- | -- |
| 08/21/2020 08/21/20 | For Sale | $133,900 | +50.4% | $97 / Sq Ft |
| 07/26/2013 07/26/13 | Sold | $89,000 | -10.9% | $64 / Sq Ft |
| 06/02/2013 06/02/13 | Pending | -- | -- | -- |
| 11/17/2012 11/17/12 | For Sale | $99,900 | -- | $72 / Sq Ft |
Tax History Compared to Growth
Tax History
| Year | Tax Paid | Tax Assessment Tax Assessment Total Assessment is a certain percentage of the fair market value that is determined by local assessors to be the total taxable value of land and additions on the property. | Land | Improvement |
|---|---|---|---|---|
| 2024 | $2,859 | $56,690 | $5,250 | $51,440 |
| 2023 | $2,820 | $56,690 | $5,250 | $51,440 |
| 2022 | $2,701 | $41,540 | $4,270 | $37,270 |
| 2021 | $2,703 | $41,540 | $4,270 | $37,270 |
| 2020 | $2,780 | $41,540 | $4,270 | $37,270 |
| 2019 | $2,541 | $34,050 | $3,500 | $30,550 |
| 2018 | $2,217 | $34,050 | $3,500 | $30,550 |
| 2017 | $2,140 | $34,050 | $3,500 | $30,550 |
| 2016 | $2,065 | $32,300 | $3,500 | $28,800 |
| 2015 | $2,024 | $32,300 | $3,500 | $28,800 |
| 2014 | $2,030 | $32,300 | $3,500 | $28,800 |
| 2013 | $2,004 | $32,300 | $3,500 | $28,800 |
Agents Affiliated with this Home
-
John McCarthy II

Seller's Agent in 2020
John McCarthy II
Mayo & Associates, Inc.
(330) 565-5979
103 Total Sales
-
Heather Cline

Buyer's Agent in 2020
Heather Cline
Keller Williams Chervenic Rlty
(330) 518-1495
228 Total Sales
-
Holly Ritchie

Seller's Agent in 2013
Holly Ritchie
Keller Williams Chervenic Rlty
(330) 509-8765
1,526 Total Sales
-
R
Buyer's Agent in 2013
Richard O'Brien
Deleted Agent
Map
Source: MLS Now
MLS Number: 4216862
APN: 29-115-0-113.03-0
- 1173 Red Tail Hawk Ct Unit 4
- 1293 Red Tail Hawk Dr Unit 4
- 1193 Red Tail Hawk Ct Unit 1
- 1260 Boardman-Canfield Rd Unit 29
- 3623 Mercedes Place
- 6957 Tippecanoe Rd
- 6868 Twin Oaks Ct Unit 6868
- 6836 Twin Oaks Ct
- 7701 Huntington Dr
- 3635 Indian Run Dr Unit 1
- 3649 Indian Run Dr Unit 2
- 6327 Catawba Dr
- 3789 Mercedes Place
- 6879 Kyle Ridge Pointe
- 7818 Huntington Cir
- 6747 Lockwood Blvd
- 3763 Fairway Dr
- 6632 Harrington Ave
- 6912 Ronjoy Place
- 5751 Rosewood Dr
