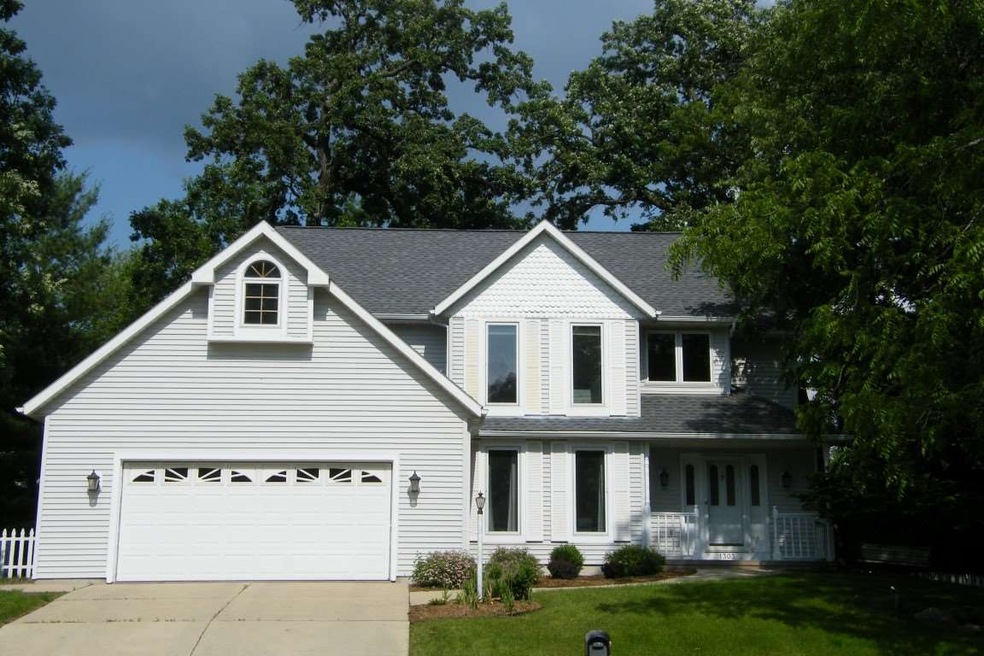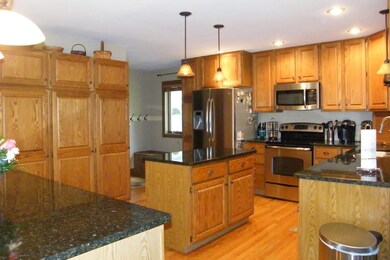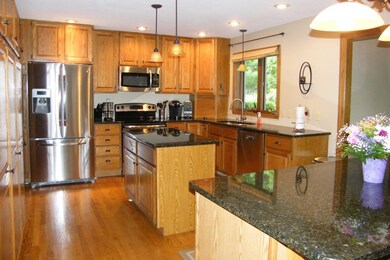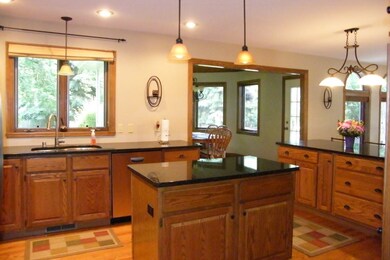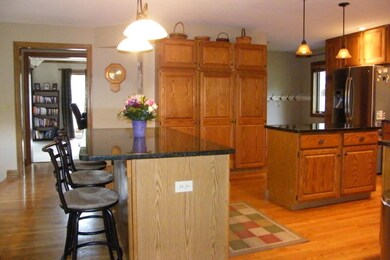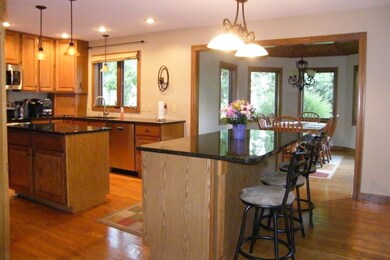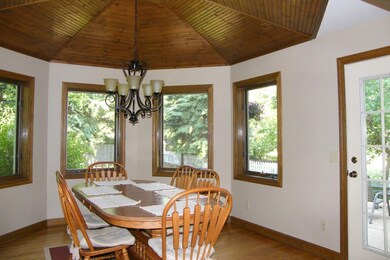
1303 Sundt Ln Stoughton, WI 53589
Highlights
- Colonial Architecture
- Wood Flooring
- Den
- Recreation Room
- Hydromassage or Jetted Bathtub
- 3-minute walk to Schefelker Park
About This Home
As of February 2023Enjoy the charm and comfort this beautiful home has to offer. Step into the 2 story entry and be amazed at the openness of a modern 2 story home. The spacious kitchen has granite counter tops, stainless steel appliances, plenty of cupboard and counter space for the cook as well as entertainment area. The beautiful dining room is surrounded by windows and a unique wood ceiling. Lrg LR w/fireplace, office and laundry on main level. Updates include roof, furnace 2012, and water heater 2014.
Last Agent to Sell the Property
First Weber Inc License #49667-94 Listed on: 06/09/2015

Last Buyer's Agent
Jeri Close
South Central Non-Member License #61892-94
Home Details
Home Type
- Single Family
Est. Annual Taxes
- $5,384
Year Built
- Built in 1992
Lot Details
- 0.29 Acre Lot
- Fenced Yard
Home Design
- Colonial Architecture
- Contemporary Architecture
- Vinyl Siding
Interior Spaces
- 2-Story Property
- Whole House Fan
- Gas Fireplace
- Den
- Recreation Room
- Wood Flooring
Kitchen
- Breakfast Bar
- Oven or Range
- Microwave
- Dishwasher
- Kitchen Island
- Disposal
Bedrooms and Bathrooms
- 4 Bedrooms
- Primary Bathroom is a Full Bathroom
- Hydromassage or Jetted Bathtub
Laundry
- Laundry on main level
- Dryer
- Washer
Partially Finished Basement
- Basement Fills Entire Space Under The House
- Basement Windows
Parking
- 2 Car Attached Garage
- Garage Door Opener
Schools
- Yahara Elementary School
- River Bluff Middle School
- Stoughton High School
Utilities
- Forced Air Cooling System
- Water Softener
Additional Features
- Air Exchanger
- Patio
Community Details
- Hillcrest Subdivision
Ownership History
Purchase Details
Home Financials for this Owner
Home Financials are based on the most recent Mortgage that was taken out on this home.Purchase Details
Home Financials for this Owner
Home Financials are based on the most recent Mortgage that was taken out on this home.Purchase Details
Home Financials for this Owner
Home Financials are based on the most recent Mortgage that was taken out on this home.Purchase Details
Home Financials for this Owner
Home Financials are based on the most recent Mortgage that was taken out on this home.Similar Home in Stoughton, WI
Home Values in the Area
Average Home Value in this Area
Purchase History
| Date | Type | Sale Price | Title Company |
|---|---|---|---|
| Deed | $465,100 | -- | |
| Warranty Deed | $280,000 | Attorney | |
| Warranty Deed | $245,000 | None Available | |
| Warranty Deed | $297,000 | None Available |
Mortgage History
| Date | Status | Loan Amount | Loan Type |
|---|---|---|---|
| Open | $382,000 | New Conventional | |
| Previous Owner | $200,000 | Credit Line Revolving | |
| Previous Owner | $191,000 | New Conventional | |
| Previous Owner | $196,000 | New Conventional | |
| Previous Owner | $65,000 | Unknown | |
| Previous Owner | $63,345 | Future Advance Clause Open End Mortgage |
Property History
| Date | Event | Price | Change | Sq Ft Price |
|---|---|---|---|---|
| 02/24/2023 02/24/23 | Sold | $465,090 | -0.8% | $171 / Sq Ft |
| 12/15/2022 12/15/22 | For Sale | $469,000 | +67.5% | $173 / Sq Ft |
| 08/17/2015 08/17/15 | Sold | $280,000 | +1.8% | $103 / Sq Ft |
| 06/15/2015 06/15/15 | Pending | -- | -- | -- |
| 06/09/2015 06/09/15 | For Sale | $275,000 | +12.2% | $101 / Sq Ft |
| 11/07/2012 11/07/12 | Sold | $245,000 | -5.4% | $90 / Sq Ft |
| 10/02/2012 10/02/12 | Pending | -- | -- | -- |
| 07/29/2012 07/29/12 | For Sale | $259,000 | -- | $95 / Sq Ft |
Tax History Compared to Growth
Tax History
| Year | Tax Paid | Tax Assessment Tax Assessment Total Assessment is a certain percentage of the fair market value that is determined by local assessors to be the total taxable value of land and additions on the property. | Land | Improvement |
|---|---|---|---|---|
| 2024 | $8,117 | $465,100 | $58,400 | $406,700 |
| 2023 | $7,249 | $460,900 | $58,400 | $402,500 |
| 2021 | $6,894 | $364,800 | $58,400 | $306,400 |
| 2020 | $7,210 | $354,300 | $58,400 | $295,900 |
| 2019 | $7,355 | $349,800 | $58,400 | $291,400 |
| 2018 | $7,160 | $333,800 | $58,400 | $275,400 |
| 2017 | $6,540 | $297,000 | $58,400 | $238,600 |
| 2016 | $6,167 | $280,000 | $58,400 | $221,600 |
| 2015 | $5,557 | $247,700 | $58,400 | $189,300 |
| 2014 | -- | $241,000 | $58,400 | $182,600 |
| 2013 | $5,811 | $245,000 | $58,400 | $186,600 |
Agents Affiliated with this Home
-
Kate Somers

Seller's Agent in 2023
Kate Somers
Real Broker LLC
(608) 225-0092
66 Total Sales
-
Bryan Reichling
B
Buyer's Agent in 2023
Bryan Reichling
EXP Realty, LLC
(608) 482-0944
28 Total Sales
-
Pamela Birschbach

Seller's Agent in 2015
Pamela Birschbach
First Weber Inc
(608) 576-9206
12 Total Sales
-
J
Buyer's Agent in 2015
Jeri Close
South Central Non-Member
-
Jim Schuessler

Seller's Agent in 2012
Jim Schuessler
Stark Company, REALTORS
(608) 445-0766
62 Total Sales
Map
Source: South Central Wisconsin Multiple Listing Service
MLS Number: 1749045
APN: 0511-061-3187-4
- 1009 Kings Lynn Rd
- 1701 Chapin Ln
- 1111 Virgin Lake Dr
- 916 Riverview Dr
- 623 Devonshire Rd
- 1420 Nygaard St
- 429 Nottingham Rd
- 1734 N Van Buren St
- 741 Kensington Square
- 925 Johnson St
- 3007 Wild Goose Way
- 1301 Jackson St
- 2320 Jackson St Unit 217
- 2880 Wild Goose Way
- 2868 Wild Goose Way
- 2882 Wild Goose Way
- 2884 Wild Goose Way
- 2876 Wild Goose Way
- 2890 Wild Goose
- 2916 Jackson St
