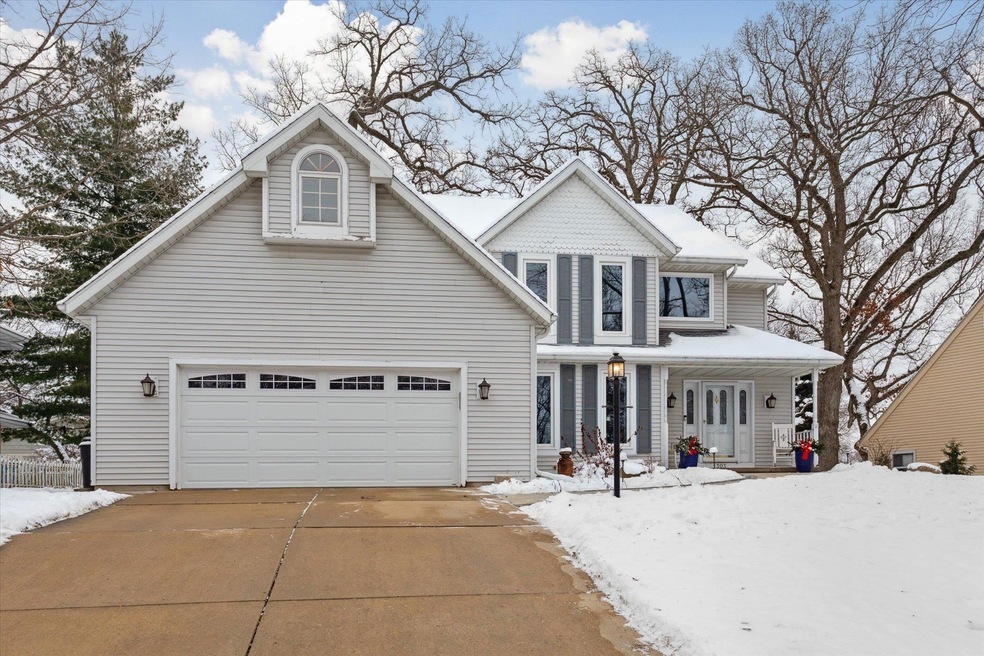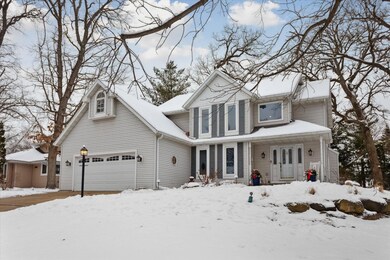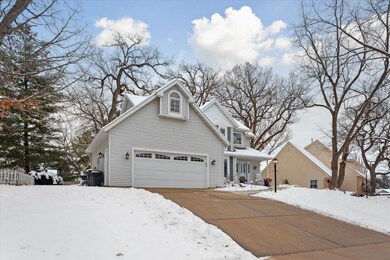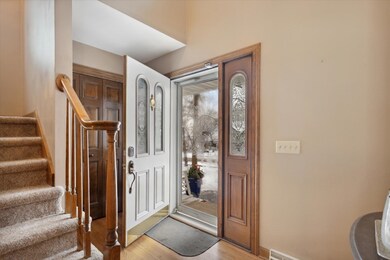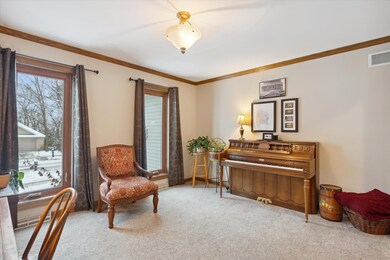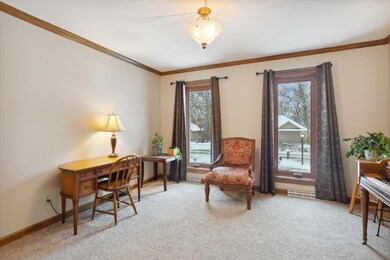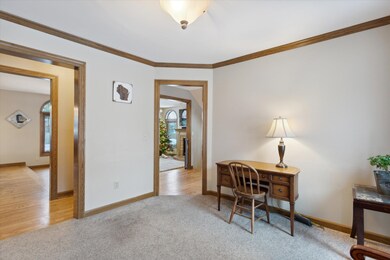
1303 Sundt Ln Stoughton, WI 53589
Highlights
- Open Floorplan
- ENERGY STAR Certified Homes
- Vaulted Ceiling
- Colonial Architecture
- Recreation Room
- 3-minute walk to Schefelker Park
About This Home
As of February 2023Welcome to this custom built home on a gorgeous oak tree lot with an expansive backyard oasis complete with lighted landscaping , gas fire pit and hot tub. One will be impressed with the amount of nature light as you walk in this home. An inviting sunken livingroom will be your peaceful spot as you read near the gas fireplace. The hardwood floors are a nice complement to this main floor. The kitchen is built for entertaining with its granite countertops, storage space and two spacious wired islands within the open space. In the diningroom you will quickly fall in love with the natural wood designed ceiling. Three bedrooms on the second floor, along with two full bathrooms, including in primary. The basement is finished and has a fourth bedroom along with a rec room and workshop area. Welcome to this custom built home on a gorgeous oak tree lot with an expansive backyard oasis.
Home Details
Home Type
- Single Family
Est. Annual Taxes
- $6,911
Year Built
- Built in 1992
Lot Details
- 0.29 Acre Lot
- Property has an invisible fence for dogs
Home Design
- Colonial Architecture
- Contemporary Architecture
- Poured Concrete
- Vinyl Siding
Interior Spaces
- 2-Story Property
- Open Floorplan
- Vaulted Ceiling
- Whole House Fan
- Gas Fireplace
- Den
- Recreation Room
- Wood Flooring
- Home Security System
Kitchen
- Breakfast Bar
- Oven or Range
- Dishwasher
- ENERGY STAR Qualified Appliances
- Kitchen Island
- Disposal
Bedrooms and Bathrooms
- 4 Bedrooms
- Walk-In Closet
- Primary Bathroom is a Full Bathroom
- Hydromassage or Jetted Bathtub
- Separate Shower in Primary Bathroom
Laundry
- Dryer
- Washer
Finished Basement
- Basement Fills Entire Space Under The House
- Basement Windows
Parking
- 2 Car Attached Garage
- Electric Vehicle Home Charger
- Garage Door Opener
Eco-Friendly Details
- ENERGY STAR Certified Homes
- Air Exchanger
Schools
- Call School District Elementary And Middle School
- Stoughton High School
Utilities
- Forced Air Cooling System
- Water Softener
- High Speed Internet
Additional Features
- Low Pile Carpeting
- Patio
Community Details
- Hillcrest Subdivision
Ownership History
Purchase Details
Home Financials for this Owner
Home Financials are based on the most recent Mortgage that was taken out on this home.Purchase Details
Home Financials for this Owner
Home Financials are based on the most recent Mortgage that was taken out on this home.Purchase Details
Home Financials for this Owner
Home Financials are based on the most recent Mortgage that was taken out on this home.Purchase Details
Home Financials for this Owner
Home Financials are based on the most recent Mortgage that was taken out on this home.Similar Homes in Stoughton, WI
Home Values in the Area
Average Home Value in this Area
Purchase History
| Date | Type | Sale Price | Title Company |
|---|---|---|---|
| Deed | $465,100 | -- | |
| Warranty Deed | $280,000 | Attorney | |
| Warranty Deed | $245,000 | None Available | |
| Warranty Deed | $297,000 | None Available |
Mortgage History
| Date | Status | Loan Amount | Loan Type |
|---|---|---|---|
| Open | $382,000 | New Conventional | |
| Previous Owner | $200,000 | Credit Line Revolving | |
| Previous Owner | $191,000 | New Conventional | |
| Previous Owner | $196,000 | New Conventional | |
| Previous Owner | $65,000 | Unknown | |
| Previous Owner | $63,345 | Future Advance Clause Open End Mortgage |
Property History
| Date | Event | Price | Change | Sq Ft Price |
|---|---|---|---|---|
| 02/24/2023 02/24/23 | Sold | $465,090 | -0.8% | $171 / Sq Ft |
| 12/15/2022 12/15/22 | For Sale | $469,000 | +67.5% | $173 / Sq Ft |
| 08/17/2015 08/17/15 | Sold | $280,000 | +1.8% | $103 / Sq Ft |
| 06/15/2015 06/15/15 | Pending | -- | -- | -- |
| 06/09/2015 06/09/15 | For Sale | $275,000 | +12.2% | $101 / Sq Ft |
| 11/07/2012 11/07/12 | Sold | $245,000 | -5.4% | $90 / Sq Ft |
| 10/02/2012 10/02/12 | Pending | -- | -- | -- |
| 07/29/2012 07/29/12 | For Sale | $259,000 | -- | $95 / Sq Ft |
Tax History Compared to Growth
Tax History
| Year | Tax Paid | Tax Assessment Tax Assessment Total Assessment is a certain percentage of the fair market value that is determined by local assessors to be the total taxable value of land and additions on the property. | Land | Improvement |
|---|---|---|---|---|
| 2024 | $8,117 | $465,100 | $58,400 | $406,700 |
| 2023 | $7,249 | $460,900 | $58,400 | $402,500 |
| 2021 | $6,894 | $364,800 | $58,400 | $306,400 |
| 2020 | $7,210 | $354,300 | $58,400 | $295,900 |
| 2019 | $7,355 | $349,800 | $58,400 | $291,400 |
| 2018 | $7,160 | $333,800 | $58,400 | $275,400 |
| 2017 | $6,540 | $297,000 | $58,400 | $238,600 |
| 2016 | $6,167 | $280,000 | $58,400 | $221,600 |
| 2015 | $5,557 | $247,700 | $58,400 | $189,300 |
| 2014 | -- | $241,000 | $58,400 | $182,600 |
| 2013 | $5,811 | $245,000 | $58,400 | $186,600 |
Agents Affiliated with this Home
-
Kate Somers

Seller's Agent in 2023
Kate Somers
Real Broker LLC
(608) 225-0092
66 Total Sales
-
Bryan Reichling
B
Buyer's Agent in 2023
Bryan Reichling
EXP Realty, LLC
(608) 482-0944
28 Total Sales
-
Pamela Birschbach

Seller's Agent in 2015
Pamela Birschbach
First Weber Inc
(608) 576-9206
12 Total Sales
-
J
Buyer's Agent in 2015
Jeri Close
South Central Non-Member
-
Jim Schuessler

Seller's Agent in 2012
Jim Schuessler
Stark Company, REALTORS
(608) 445-0766
62 Total Sales
Map
Source: South Central Wisconsin Multiple Listing Service
MLS Number: 1947928
APN: 0511-061-3187-4
- 1009 Kings Lynn Rd
- 1701 Chapin Ln
- 1111 Virgin Lake Dr
- 916 Riverview Dr
- 623 Devonshire Rd
- 1420 Nygaard St
- 429 Nottingham Rd
- 1734 N Van Buren St
- 741 Kensington Square
- 925 Johnson St
- 3007 Wild Goose Way
- 1301 Jackson St
- 2320 Jackson St Unit 217
- 2880 Wild Goose Way
- 2868 Wild Goose Way
- 2882 Wild Goose Way
- 2884 Wild Goose Way
- 2876 Wild Goose Way
- 2890 Wild Goose
- 2916 Jackson St
