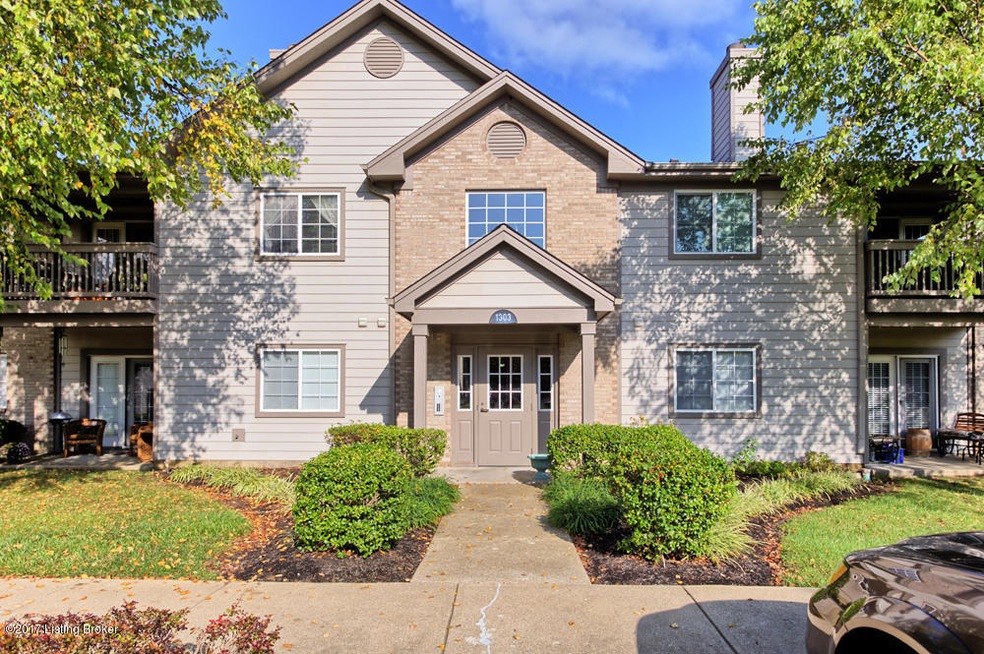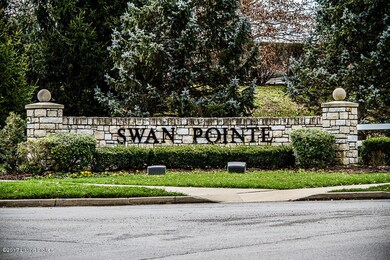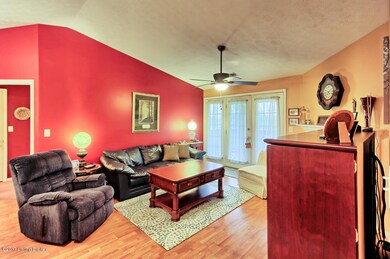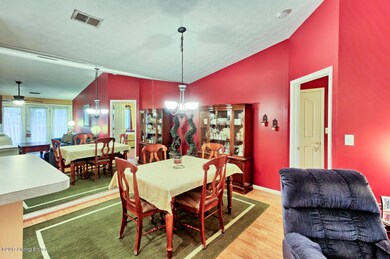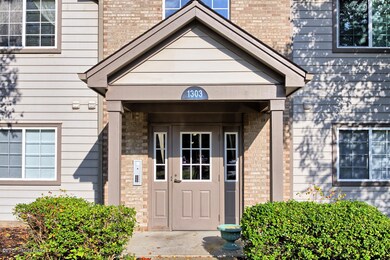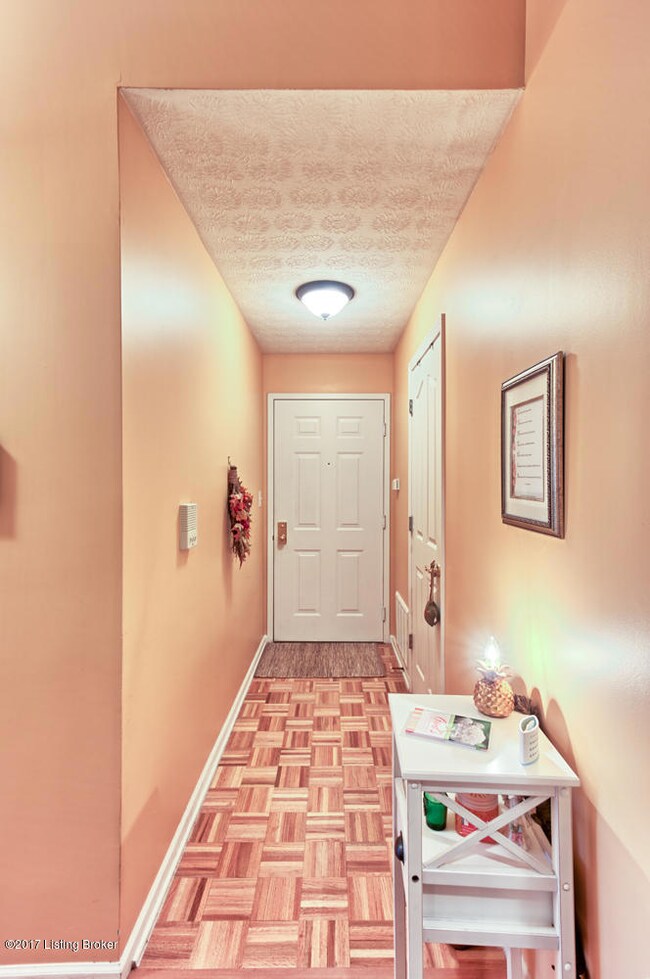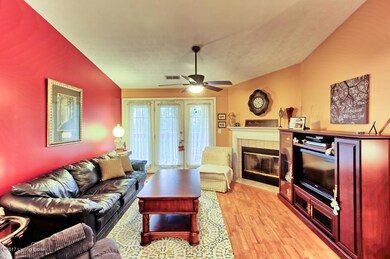
1303 Swan Pointe Blvd Unit 202 Louisville, KY 40243
Highlights
- 1 Fireplace
- No HOA
- Balcony
- Greathouse Shryock Traditional Elementary School Rated A-
- Screened Porch
- 1 Car Attached Garage
About This Home
As of February 2019Well cared for condo in popular Swan Pointe condo/patio community. Located within 1/2 mile of I-64. Lovely mature trees & green common spaces, pool, tennis court, clubhouse and fitness room. This 2nd floor unit w/ open floor plan has 2 bedrooms and 2 Full Baths. Kitchen, dining room, laundry room and covered porch with great views. Attached 1 car garage with key pad & opener. Great room with gas fireplace has a vaulted ceiling as does the Master Bedroom. All appliances in including 3 yr old Washer & Dryer will remain. Refrigerator 3 yrs, Dishwasher 5 years, water heater and toilets 1 year. Seller is offering a 1 year home warranty. Make your offer today!
Last Agent to Sell the Property
Linda Hill
RE/MAX Properties East Brokerage Phone: 502-553-0232 License #189322 Listed on: 10/10/2017
Property Details
Home Type
- Condominium
Est. Annual Taxes
- $1,972
Year Built
- Built in 1999
Parking
- 1 Car Attached Garage
- Side or Rear Entrance to Parking
Home Design
- Brick Exterior Construction
- Shingle Roof
Interior Spaces
- 1,083 Sq Ft Home
- 1-Story Property
- 1 Fireplace
- Screened Porch
Bedrooms and Bathrooms
- 2 Bedrooms
- 2 Full Bathrooms
Outdoor Features
- Balcony
Utilities
- Forced Air Heating and Cooling System
- Heating System Uses Natural Gas
Listing and Financial Details
- Legal Lot and Block 1303 / 3189
- Assessor Parcel Number 318913030202
- Seller Concessions Offered
Community Details
Overview
- No Home Owners Association
- Swan Pointe Subdivision
Recreation
- Tennis Courts
Ownership History
Purchase Details
Home Financials for this Owner
Home Financials are based on the most recent Mortgage that was taken out on this home.Purchase Details
Home Financials for this Owner
Home Financials are based on the most recent Mortgage that was taken out on this home.Purchase Details
Purchase Details
Similar Homes in Louisville, KY
Home Values in the Area
Average Home Value in this Area
Purchase History
| Date | Type | Sale Price | Title Company |
|---|---|---|---|
| Warranty Deed | $156,000 | Freibert & Mattingly Title G | |
| Deed | $135,000 | Limestone Title & Escrow Llc | |
| Interfamily Deed Transfer | -- | None Available | |
| Warranty Deed | $113,500 | -- |
Mortgage History
| Date | Status | Loan Amount | Loan Type |
|---|---|---|---|
| Open | $30,420 | Credit Line Revolving | |
| Closed | $25,000 | Credit Line Revolving | |
| Open | $129,500 | New Conventional | |
| Closed | $124,000 | New Conventional | |
| Previous Owner | $128,250 | New Conventional | |
| Previous Owner | $108,867 | FHA | |
| Previous Owner | $10,978 | Credit Line Revolving |
Property History
| Date | Event | Price | Change | Sq Ft Price |
|---|---|---|---|---|
| 02/22/2019 02/22/19 | Sold | $156,000 | 0.0% | $144 / Sq Ft |
| 01/24/2019 01/24/19 | Pending | -- | -- | -- |
| 01/23/2019 01/23/19 | For Sale | $156,000 | +15.6% | $144 / Sq Ft |
| 11/07/2017 11/07/17 | Sold | $135,000 | 0.0% | $125 / Sq Ft |
| 10/11/2017 10/11/17 | Pending | -- | -- | -- |
| 10/09/2017 10/09/17 | For Sale | $135,000 | -- | $125 / Sq Ft |
Tax History Compared to Growth
Tax History
| Year | Tax Paid | Tax Assessment Tax Assessment Total Assessment is a certain percentage of the fair market value that is determined by local assessors to be the total taxable value of land and additions on the property. | Land | Improvement |
|---|---|---|---|---|
| 2024 | $1,972 | $173,280 | $0 | $173,280 |
| 2023 | $2,007 | $173,280 | $0 | $173,280 |
| 2022 | $2,014 | $156,000 | $0 | $156,000 |
| 2021 | $1,958 | $156,000 | $0 | $156,000 |
| 2020 | $1,797 | $156,000 | $0 | $156,000 |
| 2019 | $1,524 | $135,000 | $0 | $135,000 |
| 2018 | $1,506 | $135,000 | $0 | $135,000 |
| 2017 | $1,216 | $115,880 | $0 | $115,880 |
| 2013 | $1,160 | $116,000 | $0 | $116,000 |
Agents Affiliated with this Home
-
Stephanie Mattingly

Seller's Agent in 2019
Stephanie Mattingly
RE/MAX
(502) 751-3326
1 in this area
39 Total Sales
-
Allison Head
A
Buyer's Agent in 2019
Allison Head
Mayer REALTORS
(502) 551-2358
2 in this area
56 Total Sales
-

Seller's Agent in 2017
Linda Hill
RE/MAX
Map
Source: Metro Search (Greater Louisville Association of REALTORS®)
MLS Number: 1488143
APN: 318913030202
- 1304 Pickings Place Unit 203
- 1208 Elderberry Ln
- 1101 Tucker Station Rd
- 12408 Kirkham Rd
- 12106 Edenwood Dr
- 12100 Edenwood Dr
- 1219 Williams Ridge Rd
- 12608 Blackthorn Trace
- 12609 Blackthorn Trace
- 817 Marengo Dr
- 12703 Willow Park Dr
- 12402 Ledges Dr
- 12305 Brightfield Dr
- 11802 Running Creek Rd
- 12409 Ledges Dr
- 1309 Willow Bend Place
- 12880 S Pope Lick Rd
- 566 Wooded Falls Rd
- 616 Burnett Farm Ln
- 12706 Ledges Dr
