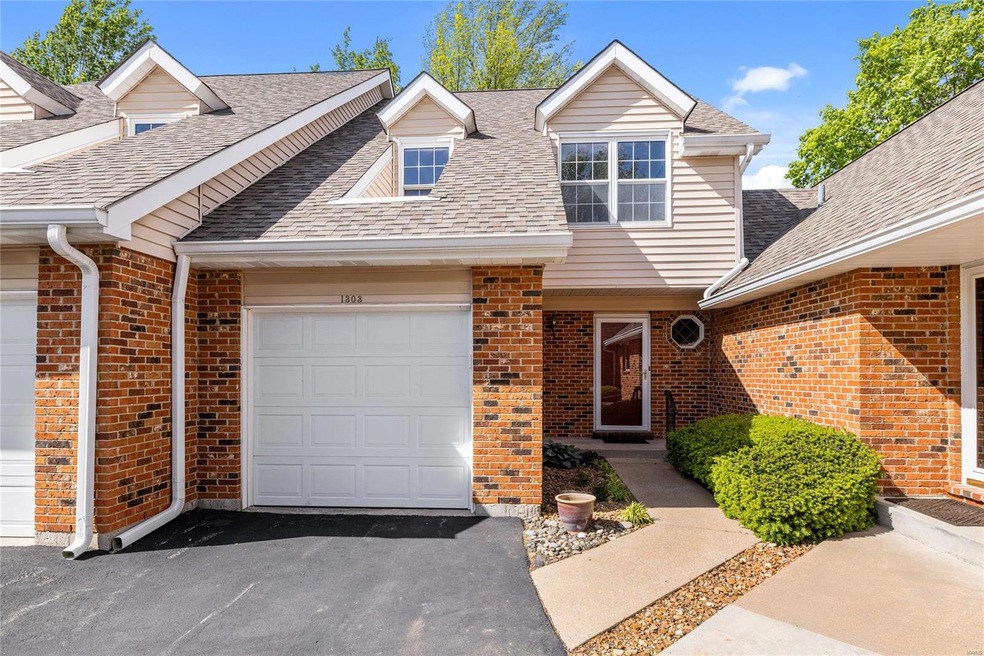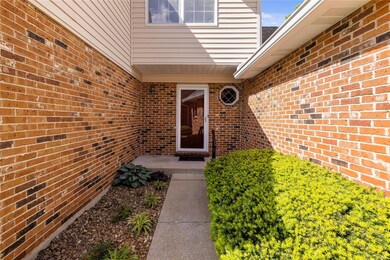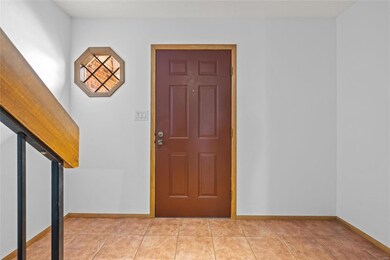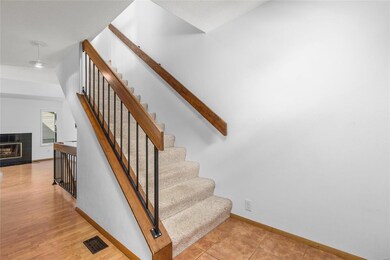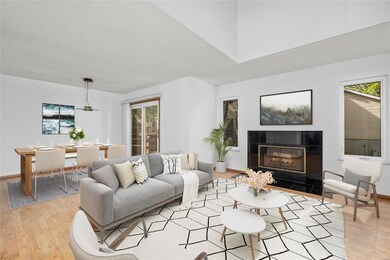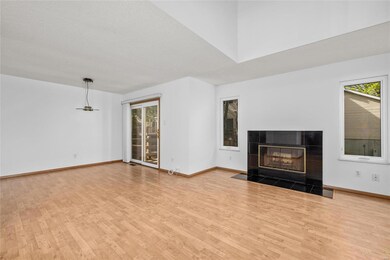
1303 Tahoe Valley Ct Ballwin, MO 63021
Estimated Value: $226,500 - $247,000
Highlights
- In Ground Pool
- Clubhouse
- Vaulted Ceiling
- Primary Bedroom Suite
- Deck
- 2-Story Property
About This Home
As of May 2023Lovely townhome features 2 bedrooms, 2 full baths and 1/2 bath on main level. The family room is open to the upper level and features a woodburning fireplace. Dining room opens to deck. The custom kitchen offers abundant storage and unique custom cabinets with newer stainless appliances including: gas range, range hood, dishwasher, microwave and refrigerator which is included. Upper level has 2 spacious bedrooms with large closets and full baths for each bedroom. Primary bedroom has an updated bath with newer vanity, and shower, plus a dressing area just outside the bathroom. Lower level is unfinished providing room for storage, workbench and large laundry area. Washer and Dryer are included. Complex offers pool, tennis and clubhouse. Location has easy access to Highways 40, 44 and 270.
Last Agent to Sell the Property
Coldwell Banker Realty - Gundaker License #1999127301 Listed on: 05/04/2023

Last Buyer's Agent
Berkshire Hathaway HomeServices Alliance Real Estate License #1999086751

Townhouse Details
Home Type
- Townhome
Est. Annual Taxes
- $2,729
Year Built
- Built in 1984
Lot Details
- 4,569
HOA Fees
- $300 Monthly HOA Fees
Parking
- 1 Car Attached Garage
- Garage Door Opener
- Additional Parking
Home Design
- 2-Story Property
- Traditional Architecture
- Poured Concrete
Interior Spaces
- 1,425 Sq Ft Home
- Vaulted Ceiling
- Ceiling Fan
- Wood Burning Fireplace
- Window Treatments
- Sliding Doors
- Entrance Foyer
- Family Room with Fireplace
- Combination Dining and Living Room
- Workshop
- Lower Floor Utility Room
- Partially Carpeted
- Unfinished Basement
Kitchen
- Breakfast Bar
- Gas Oven or Range
- Range Hood
- Microwave
- Dishwasher
- Kitchen Island
- Built-In or Custom Kitchen Cabinets
Bedrooms and Bathrooms
- 2 Bedrooms
- Primary Bedroom Suite
- Primary Bathroom is a Full Bathroom
- Shower Only
Laundry
- Dryer
- Washer
Home Security
Outdoor Features
- In Ground Pool
- Deck
Schools
- Valley Park Elem. Elementary School
- Valley Park Middle School
- Valley Park Sr. High School
Utilities
- Forced Air Heating and Cooling System
- Heating System Uses Gas
- Underground Utilities
- Gas Water Heater
Additional Features
- 4,569 Sq Ft Lot
- Suburban Location
Listing and Financial Details
- Assessor Parcel Number 25Q-44-0876
Community Details
Recreation
- Tennis Courts
Security
- Storm Doors
- Fire and Smoke Detector
Additional Features
- Clubhouse
Ownership History
Purchase Details
Home Financials for this Owner
Home Financials are based on the most recent Mortgage that was taken out on this home.Purchase Details
Home Financials for this Owner
Home Financials are based on the most recent Mortgage that was taken out on this home.Purchase Details
Similar Homes in Ballwin, MO
Home Values in the Area
Average Home Value in this Area
Purchase History
| Date | Buyer | Sale Price | Title Company |
|---|---|---|---|
| Ahrens Colleen Alexandra | -- | None Listed On Document | |
| Marchlewski Joan J | -- | None Available | |
| Marchlewski Gerald P | -- | -- |
Mortgage History
| Date | Status | Borrower | Loan Amount |
|---|---|---|---|
| Open | Ahrens Colleen Alexandra | $218,975 | |
| Previous Owner | Marchlewski Joan J | $500,000 |
Property History
| Date | Event | Price | Change | Sq Ft Price |
|---|---|---|---|---|
| 05/31/2023 05/31/23 | Sold | -- | -- | -- |
| 05/05/2023 05/05/23 | Pending | -- | -- | -- |
| 05/04/2023 05/04/23 | For Sale | $210,000 | -- | $147 / Sq Ft |
Tax History Compared to Growth
Tax History
| Year | Tax Paid | Tax Assessment Tax Assessment Total Assessment is a certain percentage of the fair market value that is determined by local assessors to be the total taxable value of land and additions on the property. | Land | Improvement |
|---|---|---|---|---|
| 2023 | $2,729 | $34,290 | $4,330 | $29,960 |
| 2022 | $2,492 | $28,310 | $7,450 | $20,860 |
| 2021 | $2,482 | $28,310 | $7,450 | $20,860 |
| 2020 | $2,695 | $29,340 | $5,970 | $23,370 |
| 2019 | $2,605 | $29,340 | $5,970 | $23,370 |
| 2018 | $2,513 | $27,890 | $3,800 | $24,090 |
| 2017 | $2,496 | $27,890 | $3,800 | $24,090 |
| 2016 | $2,245 | $23,620 | $3,120 | $20,500 |
| 2015 | $2,202 | $23,620 | $3,120 | $20,500 |
| 2014 | $2,081 | $21,810 | $5,050 | $16,760 |
Agents Affiliated with this Home
-
Mary Bay

Seller's Agent in 2023
Mary Bay
Coldwell Banker Realty - Gundaker
(314) 973-4278
39 in this area
127 Total Sales
-
Carolyn Malecek

Buyer's Agent in 2023
Carolyn Malecek
Berkshire Hathaway HomeServices Alliance Real Estate
(314) 956-9405
12 in this area
258 Total Sales
Map
Source: MARIS MLS
MLS Number: MIS23020478
APN: 25Q-44-0876
- 1340 Holgate Dr Unit F2
- 1310 Crossings Ct Unit B
- 1316 Holgate Dr Unit G5
- 1115 Highland Oaks Ct Unit D
- 857 Westbrooke Meadows Ct
- 864 Westbrooke Meadows Ct
- 923 Hanna Bend Ct
- 1417 Autumn Leaf Dr
- 1218 Dorne Dr
- 1463 Westbrooke Meadows Ln
- 64 Crescent Ave
- 1137 Great Falls Ct
- 1476 Whispering Creek Dr Unit 9B
- 757 Windy Ridge Dr Unit B
- 900 Broadhurst Dr
- 711 Lofty Point Dr Unit B
- 795 Crescent Woods Dr
- 631 Applecross Ct
- 708 Ridgeside Dr Unit C
- 817 Courtland Place
- 1305 Tahoe Valley Ct Unit J1305
- 1313 Tahoe Valley Ct Unit J1313
- 1311 Tahoe Valley Ct Unit J1311
- 1315 Tahoe Valley Ct
- 1301 Tahoe Valley Ct
- 1307 Tahoe Valley Ct
- 1303 Tahoe Valley Ct
- 1309 Tahoe Valley Ct
- 1006 Pocono Trail Unit L1006
- 1004 Pocono Trail Unit L1004
- 1008 Pocono Trail Unit L1008
- 1012 Pocono Trail
- 1002 Pocono Trail Unit 1002
- 1319 Tahoe Valley Ct
- 1321 Tahoe Valley Ct Unit I1321
- 1323 Tahoe Valley Ct
- 1325 Tahoe Valley Ct Unit I1325
- 1329 Tahoe Valley Ct Unit I1329
- 1327 Tahoe Valley Ct
- 1306 Tahoe Valley Ct Unit K1306
