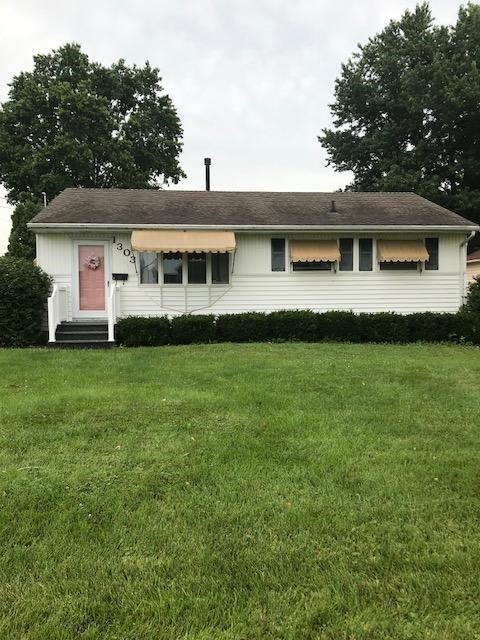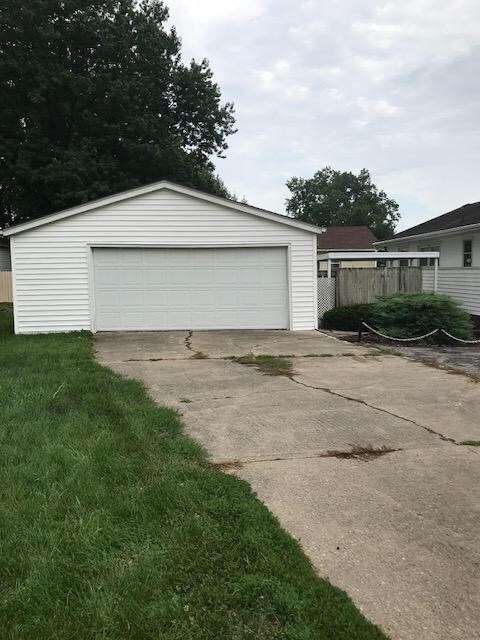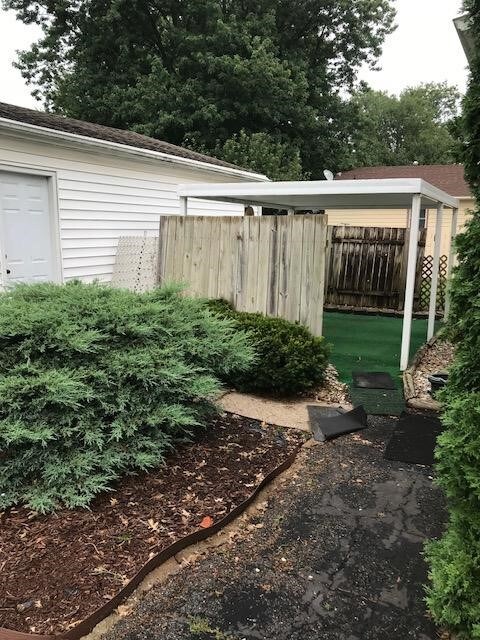
1303 W Williams St Ottumwa, IA 52501
Estimated Value: $130,000 - $142,000
Highlights
- Ranch Style House
- No HOA
- Living Room
- Wood Flooring
- 2 Car Detached Garage
- Bathroom on Main Level
About This Home
As of September 2020One owner home on a corner lot with an great 2 car detached garage. This home is across from Pickwick preschool. It has 3 nice size bedrooms and a spacious living room. The eat-in kitchen has newer cabinets and in nice condition. The awnings have been added in the last 5 years.Behind the house is a nice covered area for entertaining. Call an agent today to see this 1 owner home.
Last Agent to Sell the Property
Nancy Menke
RE/MAX Pride-Ottumwa Listed on: 07/30/2020

Home Details
Home Type
- Single Family
Est. Annual Taxes
- $2,004
Year Built
- Built in 1960
Lot Details
- 10,280
Parking
- 2 Car Detached Garage
Home Design
- Ranch Style House
- Asphalt Shingled Roof
- Wood Siding
Interior Spaces
- 912 Sq Ft Home
- Living Room
- Basement Fills Entire Space Under The House
- Range
Flooring
- Wood
- Carpet
Bedrooms and Bathrooms
- 3 Bedrooms
- Bathroom on Main Level
Additional Features
- Lot Dimensions are 76x135
- Forced Air Heating and Cooling System
Community Details
- No Home Owners Association
Ownership History
Purchase Details
Home Financials for this Owner
Home Financials are based on the most recent Mortgage that was taken out on this home.Similar Homes in Ottumwa, IA
Home Values in the Area
Average Home Value in this Area
Purchase History
| Date | Buyer | Sale Price | Title Company |
|---|---|---|---|
| Pin | $98,500 | None Available |
Mortgage History
| Date | Status | Borrower | Loan Amount |
|---|---|---|---|
| Open | Pin | $93,575 |
Property History
| Date | Event | Price | Change | Sq Ft Price |
|---|---|---|---|---|
| 09/30/2020 09/30/20 | Sold | $98,500 | 0.0% | $108 / Sq Ft |
| 07/31/2020 07/31/20 | Pending | -- | -- | -- |
| 07/30/2020 07/30/20 | For Sale | $98,500 | -- | $108 / Sq Ft |
Tax History Compared to Growth
Tax History
| Year | Tax Paid | Tax Assessment Tax Assessment Total Assessment is a certain percentage of the fair market value that is determined by local assessors to be the total taxable value of land and additions on the property. | Land | Improvement |
|---|---|---|---|---|
| 2024 | $2,296 | $122,010 | $14,740 | $107,270 |
| 2023 | $2,140 | $122,010 | $14,740 | $107,270 |
| 2022 | $2,154 | $98,410 | $14,740 | $83,670 |
| 2021 | $2,366 | $93,210 | $14,740 | $78,470 |
| 2020 | $2,264 | $88,080 | $14,740 | $73,340 |
| 2019 | $2,004 | $88,080 | $0 | $0 |
| 2018 | $1,938 | $88,080 | $0 | $0 |
| 2017 | $1,938 | $88,080 | $0 | $0 |
| 2016 | $1,736 | $81,527 | $0 | $0 |
| 2015 | $1,740 | $81,527 | $0 | $0 |
| 2014 | $1,712 | $81,527 | $0 | $0 |
Agents Affiliated with this Home
-
N
Seller's Agent in 2020
Nancy Menke
RE/MAX
(641) 683-3777
14 Total Sales
Map
Source: NoCoast MLS
MLS Number: NOC5632902
APN: 007416670098000
- 213 Lynwood Ave
- 1502 W Finley Ave
- 945 W Williams St
- 508 Shaul Ave
- 1110 Chester Ave
- 325 Hackworth St
- 502 S Ferry St
- 301 Wildwood Dr
- 118 S Webster St
- 530 S Webster St
- 440 Mckinley Ave
- 117 S Milner St
- 448 Mckinley Ave
- 537 Burrhus St
- 213 S Adella St
- 439 Wildwood Dr
- 404 W Mary St
- 1441 Albia Rd
- 217 S Willard St
- 522 S Adella St
- 1303 W Williams St
- 1301 W Williams St
- 409 S Johnson Ave
- 408 S Johnson Ave
- 5 Kingsley Dr
- 1311 W Williams St
- 403 S Johnson Ave
- 404 S Johnson Ave
- 1220 W Williams St
- 15 Kingsley Dr
- 1315 W Williams St
- 320 S Johnson Ave
- 1312 Glenwood Ave
- 1212 W Williams St
- 0 Kingsley Dr
- 1306 W Williams St
- 17 Kingsley Dr
- 1305 Glenwood Ave
- 1319 W Williams St
- 6 Kingsley Dr


