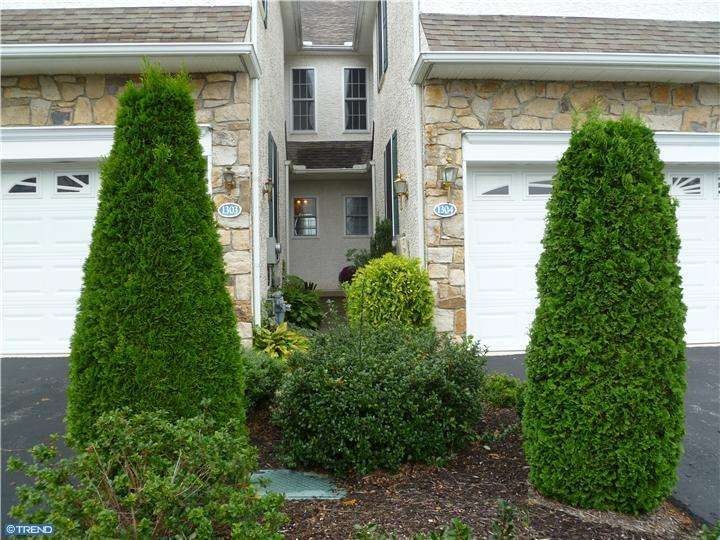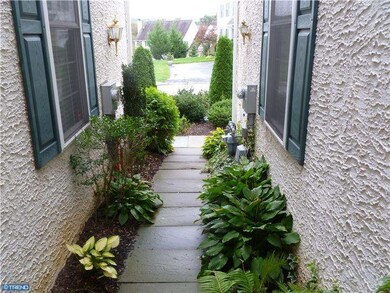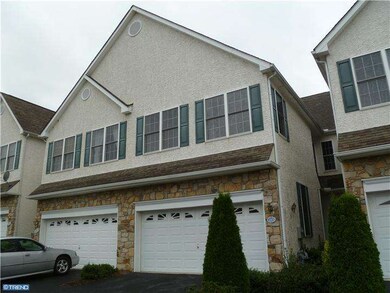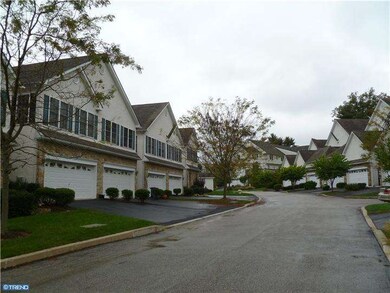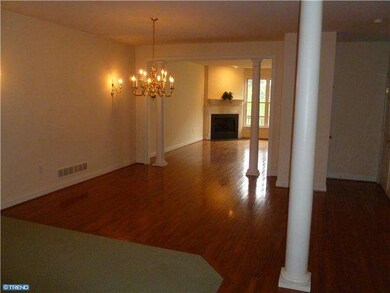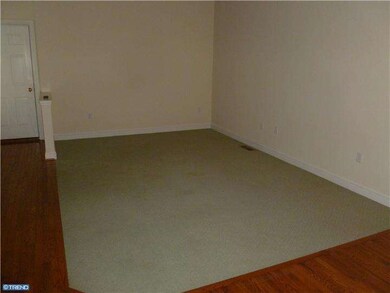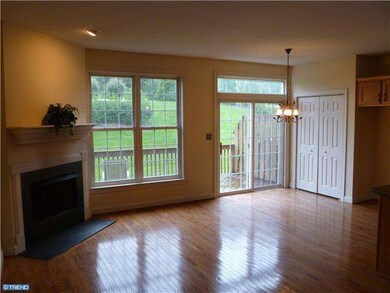
1303 Whispering Brooke Dr Unit 1303 Newtown Square, PA 19073
Estimated Value: $526,000 - $582,000
Highlights
- Colonial Architecture
- Deck
- Wood Flooring
- Sugartown Elementary School Rated A-
- Cathedral Ceiling
- Butlers Pantry
About This Home
As of May 2014Beautiful, dramatic open floor plan. Come in to carpeted Living Rm area set off by hwf on the rest of the main floor. Adjacent Dining Area leads into to a very lge Family Room w/corner gas fireplace. Modern gourmet Kitchen w/breakfast bar, granite ctrs, hardwood cabs & stylish modern black apps. Very large eating area, sliders to a back yard deck. Powder Room also on main floor. Upstairs continues the open feeling & style. Massive Master Bed Room (28 x 13), carpeted w/connecting Master Bath, his & hers walk in closets & tray ceiling. Master Bath has large soaking tub + separate shower, double sink vanity, ceramic tile on floor and walls. Hall Bath also w/ceramic tile & double vanity sinks. This is a short sale that will be processed by Significa, a 3rd party negotiating company. Buyer will pay a $3,500 fee for successful negotiation at settlement.
Last Agent to Sell the Property
Keller Williams Real Estate - Media License #RS227620L Listed on: 10/10/2012

Townhouse Details
Home Type
- Townhome
Est. Annual Taxes
- $6,140
Year Built
- Built in 2003
Lot Details
- 1,407 Sq Ft Lot
- Property is in good condition
HOA Fees
- $205 Monthly HOA Fees
Parking
- 2 Car Attached Garage
- 2 Open Parking Spaces
Home Design
- Colonial Architecture
- Stone Siding
- Stucco
Interior Spaces
- 2,498 Sq Ft Home
- Property has 2 Levels
- Cathedral Ceiling
- Gas Fireplace
- Family Room
- Living Room
- Dining Room
- Unfinished Basement
- Basement Fills Entire Space Under The House
- Laundry on upper level
Kitchen
- Eat-In Kitchen
- Butlers Pantry
- Self-Cleaning Oven
- Built-In Range
- Dishwasher
- Disposal
Flooring
- Wood
- Wall to Wall Carpet
- Tile or Brick
Bedrooms and Bathrooms
- 3 Bedrooms
- En-Suite Primary Bedroom
- 2.5 Bathrooms
Outdoor Features
- Deck
Schools
- Great Valley High School
Utilities
- Forced Air Heating and Cooling System
- Heating System Uses Gas
- 200+ Amp Service
- Natural Gas Water Heater
- Cable TV Available
Community Details
- Association fees include common area maintenance, lawn maintenance, snow removal, trash, management
- $1,115 Other One-Time Fees
Listing and Financial Details
- Tax Lot 2682
- Assessor Parcel Number 54-08 -2682
Ownership History
Purchase Details
Home Financials for this Owner
Home Financials are based on the most recent Mortgage that was taken out on this home.Purchase Details
Home Financials for this Owner
Home Financials are based on the most recent Mortgage that was taken out on this home.Similar Homes in the area
Home Values in the Area
Average Home Value in this Area
Purchase History
| Date | Buyer | Sale Price | Title Company |
|---|---|---|---|
| Mahoney Elizabeth J | $246,925 | None Available | |
| Carmichael Joanna | $331,725 | Fidelity National Title Insu |
Mortgage History
| Date | Status | Borrower | Loan Amount |
|---|---|---|---|
| Open | Mahoney Elizabeth J | $53,500 | |
| Previous Owner | Wilkinson Advantage Lp | $2,400,000 | |
| Previous Owner | Carmichael Joanna | $30,169 | |
| Previous Owner | Carmichael Joanna | $360,000 | |
| Previous Owner | Carmichael Joanna | $50,000 | |
| Previous Owner | Carmichael Joanna | $36,000 | |
| Previous Owner | Carmichael Joanna | $298,552 |
Property History
| Date | Event | Price | Change | Sq Ft Price |
|---|---|---|---|---|
| 05/31/2014 05/31/14 | Sold | $295,000 | -1.7% | $118 / Sq Ft |
| 06/07/2013 06/07/13 | Pending | -- | -- | -- |
| 04/11/2013 04/11/13 | For Sale | $300,000 | 0.0% | $120 / Sq Ft |
| 02/28/2013 02/28/13 | Pending | -- | -- | -- |
| 10/10/2012 10/10/12 | For Sale | $300,000 | -- | $120 / Sq Ft |
Tax History Compared to Growth
Tax History
| Year | Tax Paid | Tax Assessment Tax Assessment Total Assessment is a certain percentage of the fair market value that is determined by local assessors to be the total taxable value of land and additions on the property. | Land | Improvement |
|---|---|---|---|---|
| 2024 | $4,454 | $156,340 | $77,070 | $79,270 |
| 2023 | $4,339 | $156,340 | $77,070 | $79,270 |
| 2022 | $4,251 | $156,340 | $77,070 | $79,270 |
| 2021 | $4,165 | $156,340 | $77,070 | $79,270 |
| 2020 | $4,096 | $156,340 | $77,070 | $79,270 |
| 2019 | $4,056 | $156,340 | $77,070 | $79,270 |
| 2018 | $3,979 | $156,340 | $77,070 | $79,270 |
| 2017 | $3,979 | $156,340 | $77,070 | $79,270 |
| 2016 | $5,752 | $156,340 | $77,070 | $79,270 |
| 2015 | $5,752 | $156,340 | $77,070 | $79,270 |
| 2014 | $5,752 | $255,480 | $77,070 | $178,410 |
Agents Affiliated with this Home
-
JOHN HERREID
J
Seller's Agent in 2014
JOHN HERREID
Keller Williams Real Estate - Media
(484) 574-4088
8 Total Sales
-
Dave Dunn

Buyer's Agent in 2014
Dave Dunn
BHHS Fox & Roach
(610) 608-0515
10 Total Sales
Map
Source: Bright MLS
MLS Number: 1003555161
APN: 54-008-2682.0000
- 1603 Whispering Brooke Dr Unit 1603
- 421 Cranberry Ln
- 523 Sill Overlook
- 46 Street Rd
- 447 Barrows Sheef
- 6 Skydance Way
- 211 Dutton Mill Rd
- 1601 Radcliffe Ct
- 207 Fairfield Ct
- 1519 Middletown Rd
- 41 Musket Ct Unit 38
- 11 Ridings Way
- 5 Fawn Ct Unit 26
- 1702 Stoneham Dr Unit 1702
- 1541 Farmers Ln
- 1541 Farmers Ln
- 1050 Powderhorn Dr
- 305 Dutton Mill Rd
- 1545 Pheasant Ln. & 193a Middletown Rd
- 1545 Pheasant Ln
- 1303 Whispering Brooke Dr Unit 1303
- 1302 Whispering Brooke Dr Unit 1302
- 1304 Whispering Brooke Dr Unit 1304
- 1301 Whispering Brooke Dr Unit 1301
- 1305 Whispering Brooke Dr
- 1306 Whispering Brooke Dr
- 0 W Chester Pike
- 1601 Whispering Brooke Dr
- 1602 Whispering Brooke Dr
- 1406 Whispering Brooke Dr
- 1604 Whispering Brooke Dr Unit 1604
- 1405 Whispering Brooke Dr Unit 1405
- 1605 Whispering Brooke Dr
- 1404 Whispering Brooke Dr
- 701 Whispering Brooke Dr
- 1606 Whispering Brooke Dr Unit 1606
- 702 Whispering Brooke Dr
- 1403 Whispering Brooke Dr Unit 1403
- 703 Whispering Brooke Dr
- 1402 Whispering Brooke Dr Unit 1402
