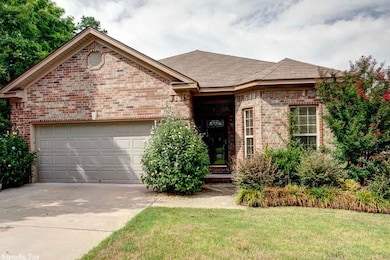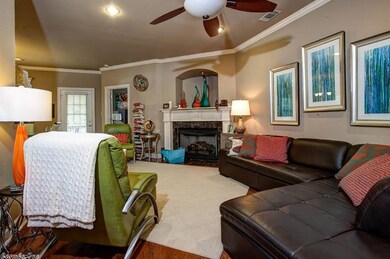
13032 Arthur Ln Little Rock, AR 72211
Chenal NeighborhoodEstimated Value: $303,183
Highlights
- Deck
- Wood Flooring
- Great Room
- Traditional Architecture
- Whirlpool Bathtub
- Eat-In Kitchen
About This Home
As of October 2014Wow! Picture perfect condition! This home is filled with lots of upgrades! Gorgeous slab granite with stainless steel appliances and custom cabinets! Open kitchen to greatroom with french door to the deck. Wood floors in living areas and carpet in bedrooms. Luxury masterbath with jetted tub, walk in shower and double vanity with marble tops. Teak-wood fans in all rooms. Washer,dryer and refrigerator stay! 4th bedroom would make a great office. Awesome location and so convenient. Come check it out today!
Last Agent to Sell the Property
Roddy McCaskill
Aspire Realty Group Listed on: 09/03/2014
Last Buyer's Agent
Roddy McCaskill
Aspire Realty Group Listed on: 09/03/2014
Home Details
Home Type
- Single Family
Est. Annual Taxes
- $2,884
Year Built
- Built in 2007
Lot Details
- 7,000 Sq Ft Lot
- Wood Fence
- Level Lot
Home Design
- Traditional Architecture
- Brick Exterior Construction
- Composition Roof
- Metal Siding
Interior Spaces
- 1,895 Sq Ft Home
- 1-Story Property
- Ceiling Fan
- Gas Log Fireplace
- Insulated Windows
- Window Treatments
- Insulated Doors
- Great Room
- Crawl Space
- Laundry Room
Kitchen
- Eat-In Kitchen
- Breakfast Bar
- Stove
- Gas Range
- Microwave
- Dishwasher
- Disposal
Flooring
- Wood
- Carpet
- Tile
Bedrooms and Bathrooms
- 4 Bedrooms
- 2 Full Bathrooms
- Whirlpool Bathtub
- Walk-in Shower
Home Security
- Home Security System
- Fire and Smoke Detector
Parking
- 2 Car Garage
- Automatic Garage Door Opener
Additional Features
- Deck
- Central Heating and Cooling System
Ownership History
Purchase Details
Home Financials for this Owner
Home Financials are based on the most recent Mortgage that was taken out on this home.Purchase Details
Home Financials for this Owner
Home Financials are based on the most recent Mortgage that was taken out on this home.Purchase Details
Home Financials for this Owner
Home Financials are based on the most recent Mortgage that was taken out on this home.Purchase Details
Similar Homes in the area
Home Values in the Area
Average Home Value in this Area
Purchase History
| Date | Buyer | Sale Price | Title Company |
|---|---|---|---|
| Thombre Avinash | $195,500 | Lenders Title Company | |
| Carney Adria M | $191,000 | Lenders Title Company | |
| Shafii Construction Inc | -- | Lenders Title Company | |
| Shafii Mo | $23,000 | Stewart Title Of Arkansas |
Mortgage History
| Date | Status | Borrower | Loan Amount |
|---|---|---|---|
| Open | Thombre Avinash | $22,990 | |
| Open | Thombre Avinash | $151,650 | |
| Closed | Thombre Avinash | $156,400 | |
| Previous Owner | Carney Adria M | $204,000 | |
| Previous Owner | Carney Adria M | $196,730 | |
| Previous Owner | Shafii Construction Inc | $150,400 |
Property History
| Date | Event | Price | Change | Sq Ft Price |
|---|---|---|---|---|
| 10/07/2014 10/07/14 | Sold | $195,500 | +0.3% | $103 / Sq Ft |
| 09/07/2014 09/07/14 | Pending | -- | -- | -- |
| 09/03/2014 09/03/14 | For Sale | $195,000 | -- | $103 / Sq Ft |
Tax History Compared to Growth
Tax History
| Year | Tax Paid | Tax Assessment Tax Assessment Total Assessment is a certain percentage of the fair market value that is determined by local assessors to be the total taxable value of land and additions on the property. | Land | Improvement |
|---|---|---|---|---|
| 2023 | $2,988 | $45,192 | $8,000 | $37,192 |
| 2022 | $2,728 | $45,192 | $8,000 | $37,192 |
| 2021 | $2,616 | $37,110 | $3,100 | $34,010 |
| 2020 | $2,223 | $37,110 | $3,100 | $34,010 |
| 2019 | $2,223 | $37,110 | $3,100 | $34,010 |
| 2018 | $2,248 | $37,110 | $3,100 | $34,010 |
| 2017 | $2,248 | $37,110 | $3,100 | $34,010 |
| 2016 | $2,880 | $41,140 | $6,200 | $34,940 |
| 2015 | $2,884 | $41,140 | $6,200 | $34,940 |
| 2014 | $2,884 | $40,891 | $6,200 | $34,691 |
Agents Affiliated with this Home
-
R
Seller's Agent in 2014
Roddy McCaskill
Aspire Realty Group
Map
Source: Cooperative Arkansas REALTORS® MLS
MLS Number: 10398943
APN: 44L-071-05-032-05
- 35 Burkwood Dr
- 11 Sweet Gum Ct
- 2 Timber Ridge Ct
- 714 Atkins Rd
- 7 Cedar Ridge Ct
- Lot 9 Westrock Office Addn
- 12617 Valleywood Dr
- 12611 Timber Bend Dr
- 13118 Kanis Rd
- 720 Parkway Place Dr
- 920 Parkway Place Dr
- 12612 Timber Hill Dr
- 13525 W Markham St
- 13605 Woodbrook Dr
- 12417 Timber Bend Dr
- 621 Asbury Rd
- 12930 Westglen Dr
- 604 Asbury Rd
- 522 Asbury Rd
- 103 Point Cir W






