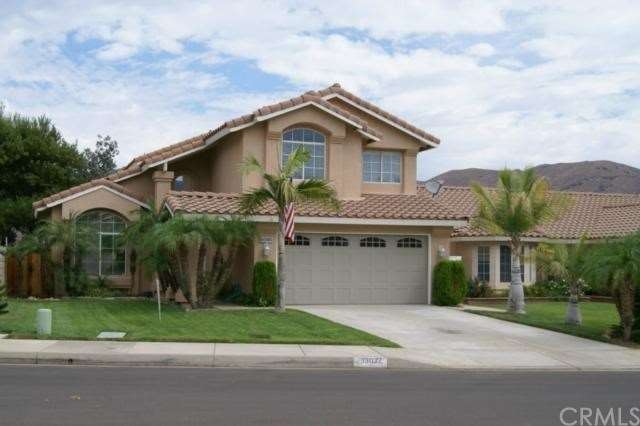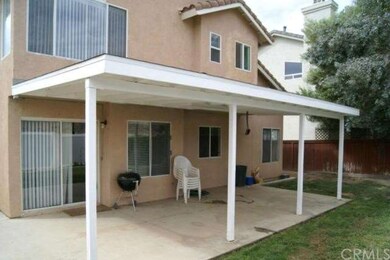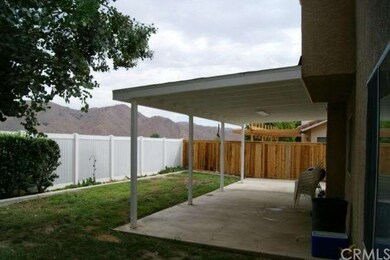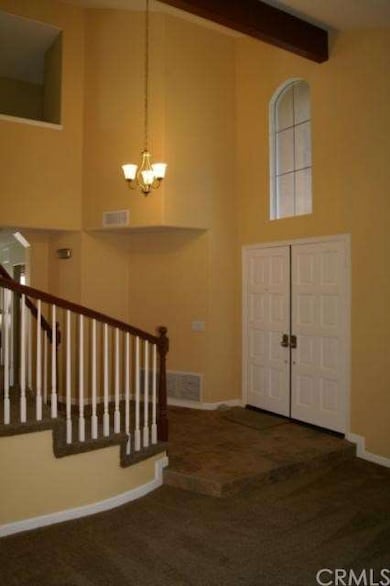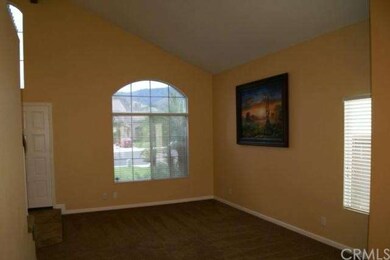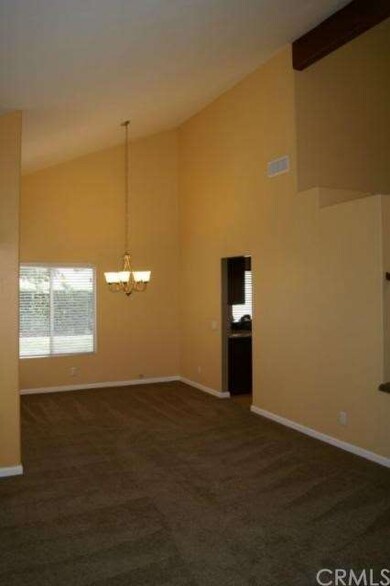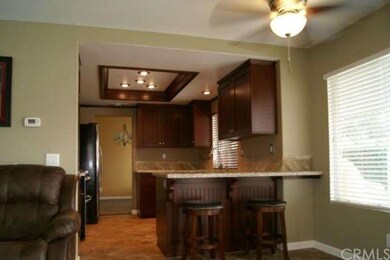
13032 Broken Bit Cir Corona, CA 92883
Horsethief Canyon Ranch NeighborhoodHighlights
- Fitness Center
- Open Floorplan
- Clubhouse
- In Ground Pool
- View of Hills
- Cathedral Ceiling
About This Home
As of January 2020Pristine 2 story home in Horsethief Canyon Ranch. This home has been completely renovated within the past 2 years. NEW: AC unit; interior panel doors; cabinets in all baths and kitchen including granite counters; all light fixtures and plumbing fixtures; upgraded water heater; window coverings; carpet and tile flooring throughout; tile shower in master bath; tile surround in hall bath; all new appliances; mirrored closet doors; new ceiling fans in most all of the rooms; all new appliances; custom ceiling in kitchen. Everything is upgraded and shows better than a new home.
Located on a quiet cul-de-sac street with numerous palm trees in the front yard. Views from most windows of hills. No homes behind our property, only vacant land. The garage is completely finished with cabinets for storage. The seller will leave the stainless steel washer; dryer and side by side refrigerator.
Last Agent to Sell the Property
NANCI MERINO
R & REALTY License #00598251 Listed on: 09/07/2013
Home Details
Home Type
- Single Family
Est. Annual Taxes
- $4,913
Year Built
- Built in 1993 | Remodeled
Lot Details
- 6,098 Sq Ft Lot
- Cul-De-Sac
- Vinyl Fence
- Wood Fence
- Fence is in good condition
- Landscaped
- Paved or Partially Paved Lot
- Front and Back Yard Sprinklers
- Lawn
- Back and Front Yard
HOA Fees
- $85 Monthly HOA Fees
Parking
- 2 Car Direct Access Garage
- Parking Storage or Cabinetry
- Parking Available
- Front Facing Garage
- Garage Door Opener
- Driveway
Home Design
- Traditional Architecture
- Turnkey
- Planned Development
- Slab Foundation
- Frame Construction
- Tile Roof
- Stucco
Interior Spaces
- 1,732 Sq Ft Home
- Open Floorplan
- Cathedral Ceiling
- Ceiling Fan
- Recessed Lighting
- Wood Burning Fireplace
- Gas Fireplace
- Double Pane Windows
- Custom Window Coverings
- Blinds
- Double Door Entry
- Sliding Doors
- Panel Doors
- Family Room with Fireplace
- Sunken Living Room
- L-Shaped Dining Room
- Views of Hills
Kitchen
- Breakfast Bar
- Double Oven
- Gas Oven
- Gas Range
- Microwave
- Ice Maker
- Granite Countertops
- Disposal
Flooring
- Carpet
- Tile
Bedrooms and Bathrooms
- 4 Bedrooms
- All Upper Level Bedrooms
- Mirrored Closets Doors
Laundry
- Laundry Room
- 220 Volts In Laundry
- Gas And Electric Dryer Hookup
Home Security
- Carbon Monoxide Detectors
- Fire and Smoke Detector
Accessible Home Design
- More Than Two Accessible Exits
Pool
- In Ground Pool
- Heated Spa
- Gunite Pool
Outdoor Features
- Covered patio or porch
- Exterior Lighting
Utilities
- Forced Air Heating and Cooling System
- Gas Water Heater
- Satellite Dish
Listing and Financial Details
- Tax Lot 103
- Tax Tract Number 23090
- Assessor Parcel Number 391371011
Community Details
Overview
- Horsethief Cyn Ranch Association, Phone Number (951) 698-8511
Amenities
- Picnic Area
- Clubhouse
Recreation
- Tennis Courts
- Community Playground
- Fitness Center
- Community Pool
- Community Spa
Ownership History
Purchase Details
Home Financials for this Owner
Home Financials are based on the most recent Mortgage that was taken out on this home.Purchase Details
Home Financials for this Owner
Home Financials are based on the most recent Mortgage that was taken out on this home.Purchase Details
Home Financials for this Owner
Home Financials are based on the most recent Mortgage that was taken out on this home.Purchase Details
Home Financials for this Owner
Home Financials are based on the most recent Mortgage that was taken out on this home.Purchase Details
Purchase Details
Home Financials for this Owner
Home Financials are based on the most recent Mortgage that was taken out on this home.Purchase Details
Purchase Details
Home Financials for this Owner
Home Financials are based on the most recent Mortgage that was taken out on this home.Purchase Details
Home Financials for this Owner
Home Financials are based on the most recent Mortgage that was taken out on this home.Similar Home in Corona, CA
Home Values in the Area
Average Home Value in this Area
Purchase History
| Date | Type | Sale Price | Title Company |
|---|---|---|---|
| Grant Deed | -- | First Amer Ttl Los Angeles | |
| Grant Deed | $440,000 | First American Title | |
| Grant Deed | $395,000 | First American Title Company | |
| Grant Deed | $345,000 | First American Title Company | |
| Grant Deed | $195,000 | Orange Coast Title | |
| Trustee Deed | $199,750 | Accommodation | |
| Interfamily Deed Transfer | -- | None Available | |
| Grant Deed | $260,000 | Orange Coast Title Company | |
| Grant Deed | $172,000 | Fidelity Title |
Mortgage History
| Date | Status | Loan Amount | Loan Type |
|---|---|---|---|
| Open | $427,048 | FHA | |
| Closed | $432,030 | FHA | |
| Previous Owner | $313,600 | New Conventional | |
| Previous Owner | $276,000 | New Conventional | |
| Previous Owner | $230,000 | Stand Alone First | |
| Previous Owner | $325,500 | Purchase Money Mortgage | |
| Previous Owner | $317,000 | Stand Alone First | |
| Previous Owner | $293,000 | Unknown | |
| Previous Owner | $247,000 | Purchase Money Mortgage | |
| Previous Owner | $29,000 | Stand Alone Second | |
| Previous Owner | $170,593 | FHA |
Property History
| Date | Event | Price | Change | Sq Ft Price |
|---|---|---|---|---|
| 01/08/2020 01/08/20 | Sold | $440,000 | -3.3% | $254 / Sq Ft |
| 12/03/2019 12/03/19 | Pending | -- | -- | -- |
| 11/13/2019 11/13/19 | For Sale | $454,900 | +15.2% | $263 / Sq Ft |
| 09/23/2016 09/23/16 | Sold | $395,000 | 0.0% | $228 / Sq Ft |
| 08/09/2016 08/09/16 | Off Market | $395,000 | -- | -- |
| 08/06/2016 08/06/16 | Pending | -- | -- | -- |
| 08/05/2016 08/05/16 | For Sale | $388,000 | +12.5% | $224 / Sq Ft |
| 12/19/2013 12/19/13 | Sold | $345,000 | -3.9% | $199 / Sq Ft |
| 11/19/2013 11/19/13 | Pending | -- | -- | -- |
| 09/07/2013 09/07/13 | For Sale | $359,000 | -- | $207 / Sq Ft |
Tax History Compared to Growth
Tax History
| Year | Tax Paid | Tax Assessment Tax Assessment Total Assessment is a certain percentage of the fair market value that is determined by local assessors to be the total taxable value of land and additions on the property. | Land | Improvement |
|---|---|---|---|---|
| 2025 | $4,913 | $874,908 | $87,488 | $787,420 |
| 2023 | $4,913 | $462,515 | $84,092 | $378,423 |
| 2022 | $4,755 | $453,447 | $82,444 | $371,003 |
| 2021 | $4,663 | $444,557 | $80,828 | $363,729 |
| 2020 | $4,399 | $419,176 | $84,896 | $334,280 |
| 2019 | $4,313 | $410,958 | $83,232 | $327,726 |
| 2018 | $4,230 | $402,900 | $81,600 | $321,300 |
| 2017 | $4,148 | $395,000 | $80,000 | $315,000 |
Agents Affiliated with this Home
-
J
Seller's Agent in 2020
Joan Caballero
Century 21 Masters
(661) 492-2773
26 Total Sales
-
U
Buyer's Agent in 2020
Unknown Member
NON-MEMBER OFFICE
-

Seller's Agent in 2016
Sandee Hwang
Sandee Hwang-Smith, Broker
(909) 287-9629
56 Total Sales
-

Buyer's Agent in 2016
Misty Cochren
Abundance Real Estate
(951) 457-3411
160 Total Sales
-
N
Seller's Agent in 2013
NANCI MERINO
R & REALTY
Map
Source: California Regional Multiple Listing Service (CRMLS)
MLS Number: IV13182003
APN: 393-160-011
- 26693 Spotted Pony Dr
- 13100 Red Corral Dr
- 26819 Colt Dr
- 26668 Kicking Horse Dr
- 13106 Thicket Place
- 13365 Cloudburst Dr
- 26800 Day Break Dr
- 12435 Beardsley Way
- 26928 Eagle Run St
- 13476 Altamar Cir
- 12778 Olympus Cir
- 12766 Olympus Cir
- 12837 Olympus Cir
- 27246 Denali Ct
- 12816 Fuji Cir
- 27275 Denali Ct
- 27051 Featherhill Dr
- 12769 Fuji Cir
- 27304 Mystical Springs Dr
- 13613 Glen Canyon Dr
