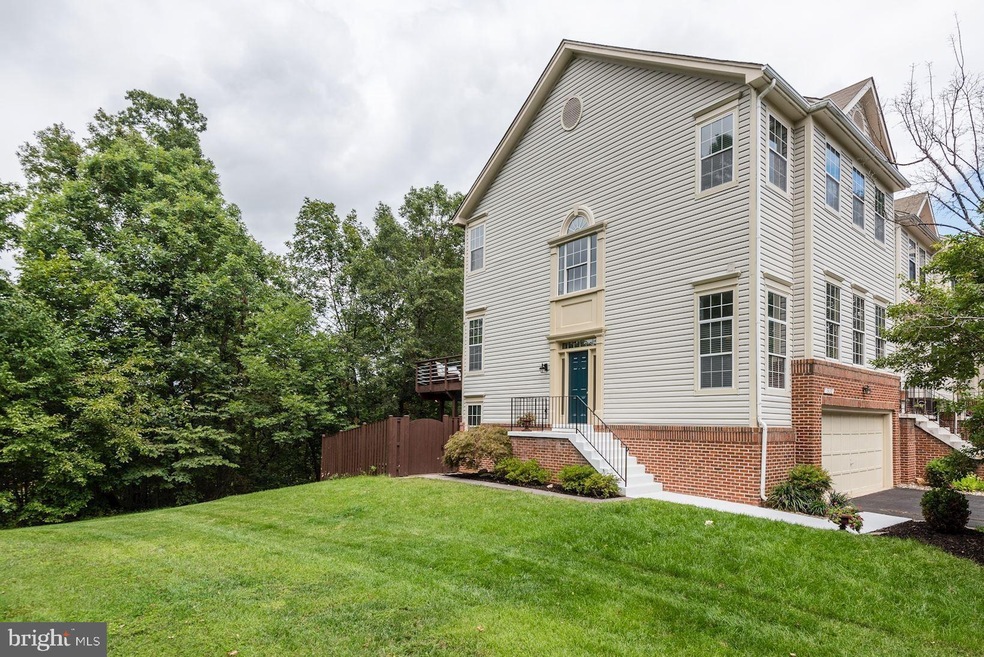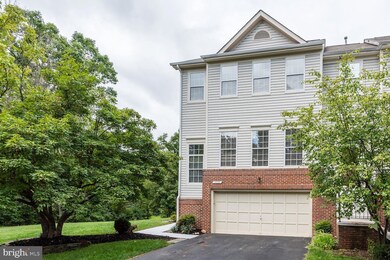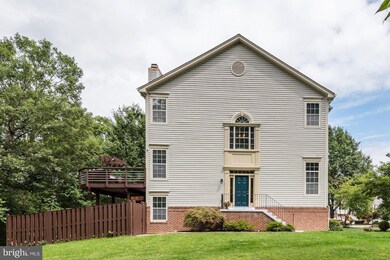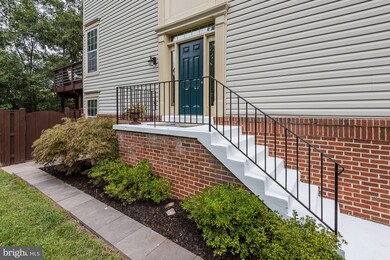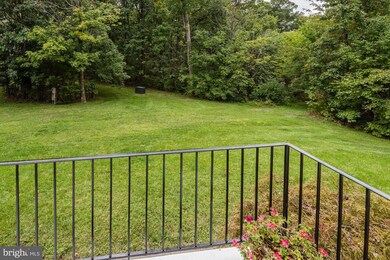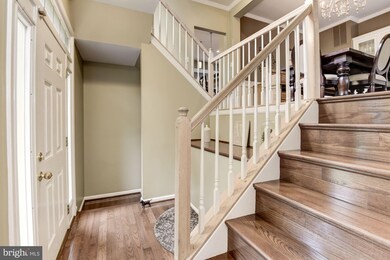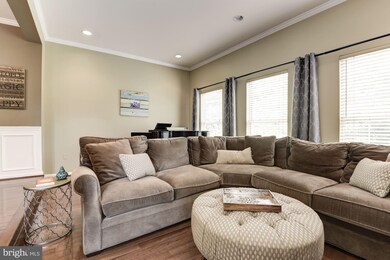
13032 Cobble Ln Clifton, VA 20124
Highlights
- View of Trees or Woods
- Open Floorplan
- Deck
- Willow Springs Elementary School Rated A
- Colonial Architecture
- Property is near a park
About This Home
As of October 2019Rarely-offered 2-car garage END UNIT in Clifton's Hayden Village - lives like a detached home with side front entry plus back & side borders open common area and woods! A very special home with 9 ceilings, tall palladium windows & skylight that let the natural light pour in! Open floor plan presents a sense of spaciousness that incorporates the full dimensions of the main level. Noteworthy built-ins in Dining & Kitchen create discrete valuable storage & display options. Modernized granite Kitchen offers counter bar & pantry plus adjoining Morning/Family area that integrates all of daily life! Full-width Sun Deck plus courtyard-styled Back Yard - full Patio, landscaped garden beds & tranquil water feature - for great Outdoor Living! Renovated Master Bath has separate tub & private lavatory. Large Recreation area with gas fireplace walks out to Patio. Amenity-laden Hayden Village (Pool, Tennis & Playground)close to commuter options, retail/dining & Town of Clifton!
Last Agent to Sell the Property
EXP Realty, LLC License #0225136129 Listed on: 08/29/2019

Townhouse Details
Home Type
- Townhome
Est. Annual Taxes
- $5,577
Year Built
- Built in 1993
Lot Details
- 2,816 Sq Ft Lot
- Backs To Open Common Area
- Cul-De-Sac
- Privacy Fence
- Back Yard Fenced
- Landscaped
- Extensive Hardscape
- Backs to Trees or Woods
- Property is in very good condition
HOA Fees
- $133 Monthly HOA Fees
Parking
- 2 Car Attached Garage
- 2 Open Parking Spaces
- Parking Storage or Cabinetry
- Side Facing Garage
- Garage Door Opener
- Driveway
Property Views
- Woods
- Garden
Home Design
- Colonial Architecture
- Brick Front
Interior Spaces
- Property has 3 Levels
- Open Floorplan
- Built-In Features
- Ceiling height of 9 feet or more
- Ceiling Fan
- Skylights
- Recessed Lighting
- Gas Fireplace
- Palladian Windows
- Sliding Doors
- Great Room
- Family Room Off Kitchen
- Living Room
- Formal Dining Room
Kitchen
- Breakfast Area or Nook
- Eat-In Kitchen
- Gas Oven or Range
- Built-In Microwave
- Ice Maker
- Dishwasher
- Stainless Steel Appliances
- Upgraded Countertops
- Disposal
Flooring
- Wood
- Partially Carpeted
- Ceramic Tile
Bedrooms and Bathrooms
- 3 Bedrooms
- En-Suite Primary Bedroom
- En-Suite Bathroom
- Walk-In Closet
- Soaking Tub
Laundry
- Laundry on lower level
- Dryer
- Washer
Finished Basement
- Walk-Out Basement
- Basement Windows
Outdoor Features
- Deck
- Patio
- Water Fountains
- Exterior Lighting
Location
- Property is near a park
Schools
- Willow Springs Elementary School
- Katherine Johnson Middle School
- Fairfax High School
Utilities
- Forced Air Heating and Cooling System
- Vented Exhaust Fan
- Natural Gas Water Heater
Listing and Financial Details
- Tax Lot 71
- Assessor Parcel Number 0661 10 0071
Community Details
Overview
- Association fees include management, trash
- Hayden Village Community Association
- Built by Laing
- Hayden Village Subdivision, Ramsey Floorplan
- Property Manager
Recreation
- Tennis Courts
- Community Playground
- Community Pool
- Jogging Path
Ownership History
Purchase Details
Home Financials for this Owner
Home Financials are based on the most recent Mortgage that was taken out on this home.Purchase Details
Purchase Details
Home Financials for this Owner
Home Financials are based on the most recent Mortgage that was taken out on this home.Purchase Details
Home Financials for this Owner
Home Financials are based on the most recent Mortgage that was taken out on this home.Purchase Details
Home Financials for this Owner
Home Financials are based on the most recent Mortgage that was taken out on this home.Similar Home in Clifton, VA
Home Values in the Area
Average Home Value in this Area
Purchase History
| Date | Type | Sale Price | Title Company |
|---|---|---|---|
| Deed | $550,000 | Cardinal Title Group Llc | |
| Warranty Deed | $465,000 | -- | |
| Warranty Deed | $420,000 | -- | |
| Warranty Deed | $554,000 | -- | |
| Deed | $320,000 | -- |
Mortgage History
| Date | Status | Loan Amount | Loan Type |
|---|---|---|---|
| Open | $420,000 | New Conventional | |
| Closed | $440,000 | New Conventional | |
| Previous Owner | $387,187 | Stand Alone Refi Refinance Of Original Loan | |
| Previous Owner | $378,000 | Adjustable Rate Mortgage/ARM | |
| Previous Owner | $410,000 | New Conventional | |
| Previous Owner | $256,000 | New Conventional |
Property History
| Date | Event | Price | Change | Sq Ft Price |
|---|---|---|---|---|
| 07/15/2025 07/15/25 | Pending | -- | -- | -- |
| 07/11/2025 07/11/25 | For Sale | $749,900 | +36.3% | $349 / Sq Ft |
| 10/15/2019 10/15/19 | Sold | $550,000 | -- | $231 / Sq Ft |
| 08/29/2019 08/29/19 | Pending | -- | -- | -- |
Tax History Compared to Growth
Tax History
| Year | Tax Paid | Tax Assessment Tax Assessment Total Assessment is a certain percentage of the fair market value that is determined by local assessors to be the total taxable value of land and additions on the property. | Land | Improvement |
|---|---|---|---|---|
| 2024 | $7,394 | $638,260 | $180,000 | $458,260 |
| 2023 | $6,724 | $595,810 | $165,000 | $430,810 |
| 2022 | $6,686 | $584,700 | $165,000 | $419,700 |
| 2021 | $6,295 | $536,440 | $155,000 | $381,440 |
| 2020 | $6,242 | $527,390 | $155,000 | $372,390 |
| 2019 | $5,578 | $471,290 | $135,000 | $336,290 |
| 2018 | $5,192 | $451,460 | $130,000 | $321,460 |
| 2017 | $5,082 | $437,700 | $125,000 | $312,700 |
| 2016 | $5,183 | $447,370 | $125,000 | $322,370 |
| 2015 | $4,835 | $433,230 | $120,000 | $313,230 |
| 2014 | $4,824 | $433,230 | $120,000 | $313,230 |
Agents Affiliated with this Home
-
Peggy Oremland

Seller's Agent in 2025
Peggy Oremland
Samson Properties
(703) 850-9633
56 Total Sales
-
Damon Nicholas

Seller's Agent in 2019
Damon Nicholas
EXP Realty, LLC
(703) 283-0200
3 in this area
362 Total Sales
Map
Source: Bright MLS
MLS Number: VAFX1085956
APN: 0661-10-0071
- 13222 Braddock Rd
- 13123 Willow Edge Ct
- 12910 Ashton Oaks Dr
- 5387 Willow Valley Rd
- 5331 Chalkstone Way
- 13342 Braddock Rd
- 5802 Hampton Forest Way
- 13238 Maple Creek Ln
- 13346 Regal Crest Dr
- 5503 Chestermill Ct
- 5501 Chestermill Ct
- 5271 Tractor Ln
- 5267 Tractor Ln
- 13504 Union Village Cir
- 5495 Ashleigh Rd
- 13512 Darter Ct
- 5439 Ashleigh Rd
- 5815 Orchard Hill Ln
- 5807 Orchard Hill Ct Unit 5807
- 6015 Forest Run Dr
