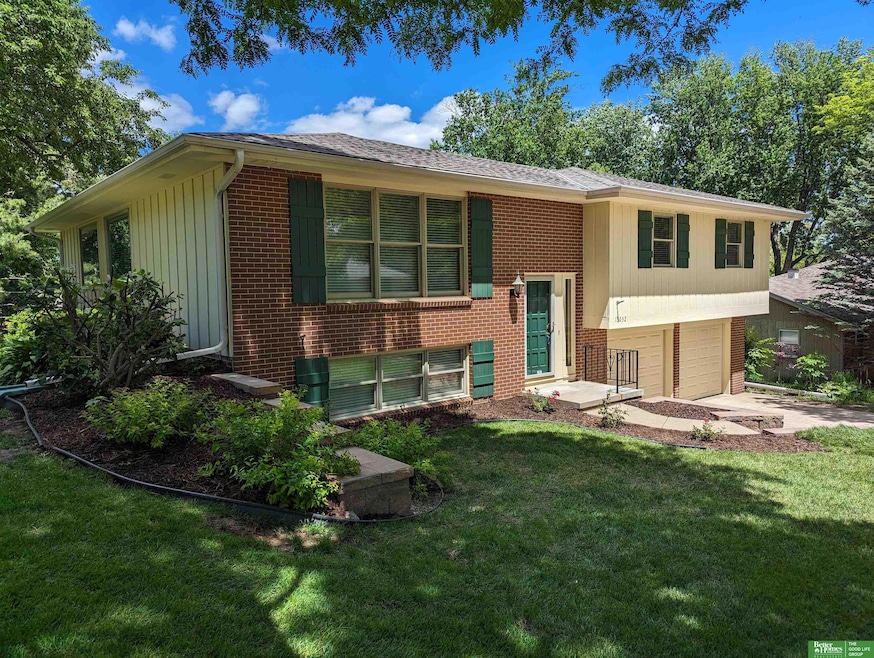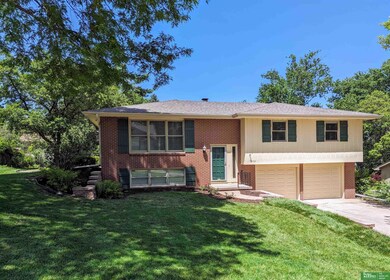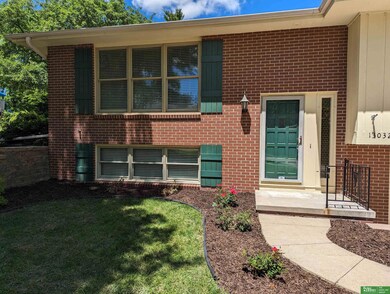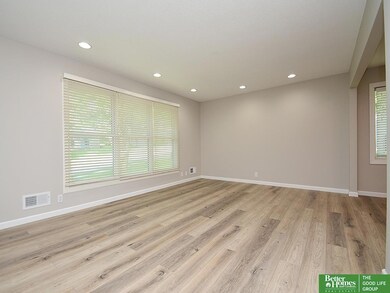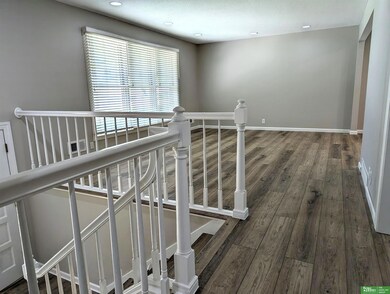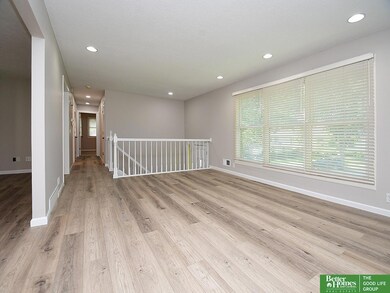
13032 Frances St Omaha, NE 68144
Royalwood Estates NeighborhoodHighlights
- Deck
- Main Floor Bedroom
- Porch
- Traditional Architecture
- No HOA
- 2 Car Attached Garage
About This Home
As of June 2024Talk about move-in ready...this one is top notch w/ loads of updates. Fresh, clean, & full of sunlight, this 3 bed, 3 bath home boasts a new kitchen w/ soft-close cabinets, SS appliances, large pantry & is open to the main floor living spaces, w/ white woodwork. You'll find all new flooring throughout, fresh paint, + an open design providing flexibility for usage - the LL works for family room, office, or 4th bed. Great room w/ fireplace accesses kitchen, dining, and sizeable deck, ideal for gatherings. The primary bedroom offers dual closets & a private 3/4 bath w/ beautiful finishes & double sinks. Spacious bedrooms, updated main bath with relaxing jet tub, sprinkler system, radon mitigation, full fence. All windows have been replaced throughout the home & there are many! New retaining walls May 2024; oversized garage with work bench. Huge laundry/utility for storage, workshop, or addit'l finish. High demand neighborhood - near neighborhood school, easy access to main thoroughfares.
Home Details
Home Type
- Single Family
Est. Annual Taxes
- $5,000
Year Built
- Built in 1969
Lot Details
- 10,454 Sq Ft Lot
- Lot Dimensions are 120 x 90
- Property is Fully Fenced
- Chain Link Fence
- Sprinkler System
Parking
- 2 Car Attached Garage
- Garage Door Opener
Home Design
- Traditional Architecture
- Split Level Home
- Brick Exterior Construction
- Block Foundation
- Composition Roof
- Hardboard
Interior Spaces
- Ceiling Fan
- Gas Log Fireplace
- Window Treatments
- Great Room with Fireplace
- Partially Finished Basement
- Basement Windows
- Home Security System
Kitchen
- Oven or Range
- Microwave
- Dishwasher
- Disposal
Flooring
- Wall to Wall Carpet
- Luxury Vinyl Plank Tile
Bedrooms and Bathrooms
- 3 Bedrooms
- Main Floor Bedroom
- Dual Sinks
- Shower Only
Outdoor Features
- Deck
- Porch
Schools
- Catlin Elementary School
- Beveridge Middle School
- Burke High School
Utilities
- Forced Air Heating and Cooling System
- Heating System Uses Gas
Community Details
- No Home Owners Association
- Royal Wood Estates Lot 176 Block 0 Subdivision
Listing and Financial Details
- Assessor Parcel Number 2140090862
Ownership History
Purchase Details
Home Financials for this Owner
Home Financials are based on the most recent Mortgage that was taken out on this home.Purchase Details
Home Financials for this Owner
Home Financials are based on the most recent Mortgage that was taken out on this home.Similar Homes in the area
Home Values in the Area
Average Home Value in this Area
Purchase History
| Date | Type | Sale Price | Title Company |
|---|---|---|---|
| Warranty Deed | $315,000 | Platinum Title | |
| Warranty Deed | $315,000 | Platinum Title | |
| Interfamily Deed Transfer | -- | -- |
Mortgage History
| Date | Status | Loan Amount | Loan Type |
|---|---|---|---|
| Open | $235,000 | New Conventional | |
| Closed | $235,000 | New Conventional | |
| Previous Owner | $65,000 | New Conventional | |
| Previous Owner | $99,425 | Purchase Money Mortgage | |
| Previous Owner | $102,600 | Balloon | |
| Closed | $18,000 | No Value Available |
Property History
| Date | Event | Price | Change | Sq Ft Price |
|---|---|---|---|---|
| 06/21/2024 06/21/24 | Sold | $315,000 | -3.1% | $174 / Sq Ft |
| 06/10/2024 06/10/24 | Pending | -- | -- | -- |
| 06/06/2024 06/06/24 | For Sale | $325,000 | -- | $179 / Sq Ft |
Tax History Compared to Growth
Tax History
| Year | Tax Paid | Tax Assessment Tax Assessment Total Assessment is a certain percentage of the fair market value that is determined by local assessors to be the total taxable value of land and additions on the property. | Land | Improvement |
|---|---|---|---|---|
| 2023 | $5,000 | $237,000 | $34,500 | $202,500 |
| 2022 | $5,059 | $237,000 | $34,500 | $202,500 |
| 2021 | $4,354 | $205,700 | $34,500 | $171,200 |
| 2020 | $4,040 | $188,700 | $34,500 | $154,200 |
| 2019 | $4,052 | $188,700 | $34,500 | $154,200 |
| 2018 | $3,664 | $170,400 | $34,500 | $135,900 |
| 2017 | $3,682 | $170,400 | $34,500 | $135,900 |
| 2016 | $3,644 | $169,800 | $16,300 | $153,500 |
| 2015 | $3,360 | $158,700 | $15,200 | $143,500 |
| 2014 | $3,360 | $158,700 | $15,200 | $143,500 |
Agents Affiliated with this Home
-
Jody Reynek

Seller's Agent in 2024
Jody Reynek
Better Homes and Gardens R.E.
(402) 212-5639
1 in this area
61 Total Sales
Map
Source: Great Plains Regional MLS
MLS Number: 22414105
APN: 4009-0862-21
- 1915 S 131st Ave
- 12816 Shirley St
- 2006 S 127th Cir
- 12619 Shirley St
- 1722 S 129 Plaza Cir
- 1716 S 129 Plaza Cir
- 13405 Trendwood Dr
- 13364 Trendwood Dr
- 1512 S 127 St
- 13577 Shirley St
- 1414 S 127 St
- 12814 Woolworth Ave
- 1507 S 127 St
- 1418 S 133rd St
- 1417 S 127 St
- 1409 S 127 St
- 13593 Walnut St
- 13591 Arbor St
- 22212 Stanford St
- 12714 Woolworth Ave
