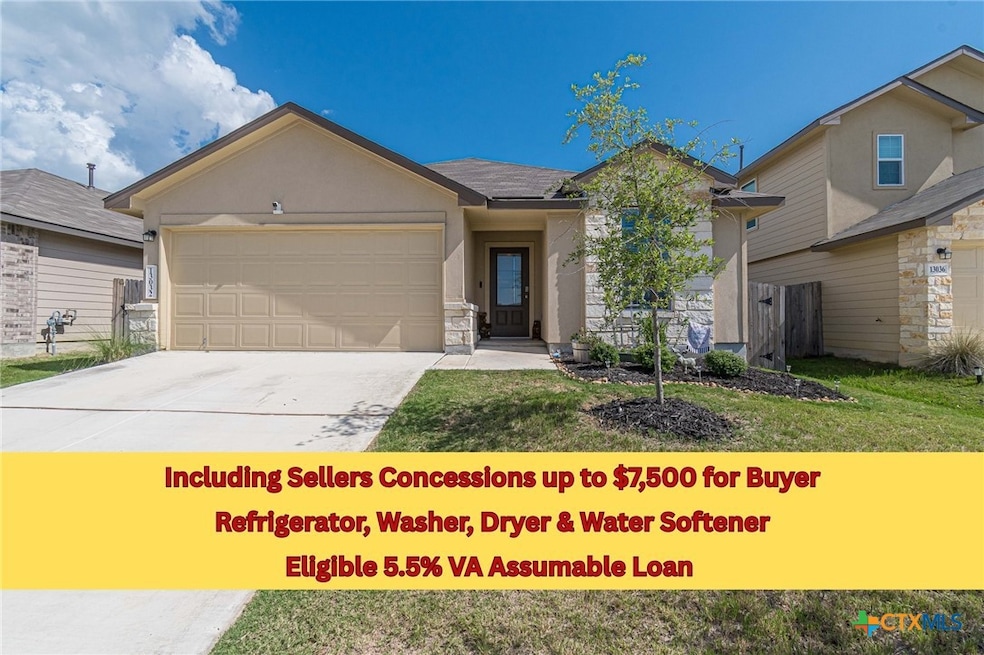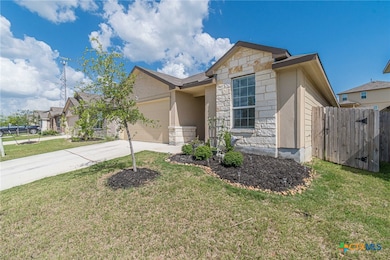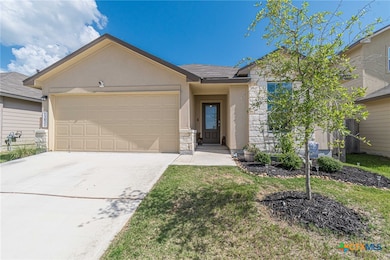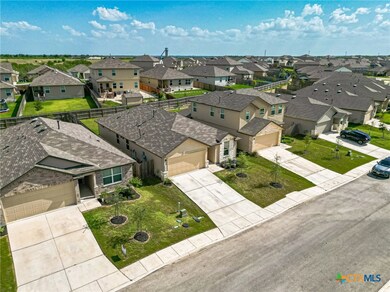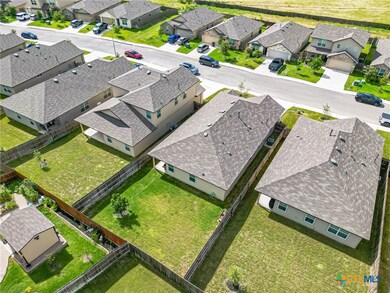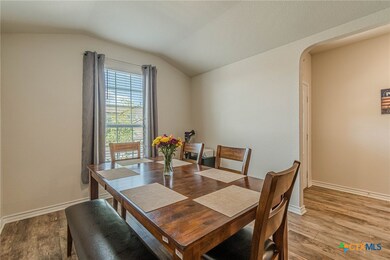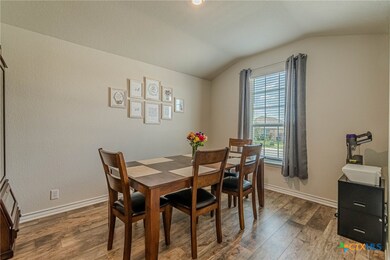
13032 Minuet Sway San Antonio, TX 78252
Southwest San Antonio NeighborhoodEstimated payment $2,159/month
Highlights
- Fitness Center
- Basketball Court
- Traditional Architecture
- Medina Valley Middle School Rated A-
- Open Floorplan
- High Ceiling
About This Home
**Sellers Concessions up to $7,500 for Buyer ** Refrigerator, Washer, Dryer, Water Softener Included ** Eligible VA Assumable 5.5%**
Immaculate Single-Story D.R. Horton Home in Whisper Falls
Welcome to this beautifully designed home offering 1,662 square feet of modern comfort in the highly desirable Whisper Falls community. Featuring 3 spacious bedrooms, 2 full bathrooms, and a 2-car garage, this thoughtfully crafted open-concept layout is perfect for both everyday living and entertaining.
Step into a bright, airy living space with 9-foot ceilings, luxury vinyl plank flooring, and an inviting dining area that flows seamlessly into a well-appointed kitchen. The kitchen features granite countertops, a subway tile backsplash, stainless steel appliances, gas cooking, and a deep center island that overlooks the family room-ideal for gathering and hosting.
The private primary suite offers a peaceful retreat, complete with a double vanity, soaking tub, walk-in shower, private water closet, and a generous walk-in closet. Two well-sized secondary bedrooms share a full bath filled with natural light, and a separate utility room adds extra convenience.
Additional highlights include:
- Full yard irrigation system
- Covered patio for outdoor relaxation
- Water softener
- MyQ Smart Garage Door Opener-allowing secure in-garage delivery
- Vivint Smart Home Security System-featuring a central smart hub, video doorbell, security cameras, motion sensors, 24/7 monitoring with full mobile access.
Enjoy premier access to Whisper Falls' exceptional community amenities, including a resort-style pool, fitness center, playground, and basketball court. Conveniently located just minutes from JBSA-Lackland and major highways, this home is also near an expanding area of shopping, dining & entertainment-the perfect blend of comfort, convenience & lifestyle.
Don't miss your opportunity to make this exceptional home yours- schedule your tour today.
Listing Agent
Keller Williams Heritage Brokerage Phone: (210) 493-3030 License #0734711 Listed on: 06/25/2025

Co-Listing Agent
Keller Williams Heritage Brokerage Phone: (210) 493-3030 License #0830368
Home Details
Home Type
- Single Family
Est. Annual Taxes
- $5,799
Year Built
- Built in 2022
Lot Details
- 5,401 Sq Ft Lot
- Privacy Fence
- Wood Fence
- Back Yard Fenced
- Paved or Partially Paved Lot
HOA Fees
- $72 Monthly HOA Fees
Parking
- 2 Car Attached Garage
- Single Garage Door
Home Design
- Traditional Architecture
- Brick Exterior Construction
- Slab Foundation
Interior Spaces
- 1,662 Sq Ft Home
- Property has 1 Level
- Open Floorplan
- High Ceiling
- Recessed Lighting
- Double Pane Windows
- Window Treatments
- Entrance Foyer
- Formal Dining Room
- Inside Utility
Kitchen
- Open to Family Room
- Breakfast Bar
- Oven
- Gas Range
- Plumbed For Ice Maker
- Dishwasher
- Kitchen Island
- Disposal
Flooring
- Carpet
- Vinyl
Bedrooms and Bathrooms
- 3 Bedrooms
- Walk-In Closet
- 2 Full Bathrooms
- Double Vanity
- Walk-in Shower
Laundry
- Laundry Room
- Laundry on main level
- Dryer
Home Security
- Smart Thermostat
- Fire and Smoke Detector
Outdoor Features
- Basketball Court
- Covered patio or porch
Utilities
- Central Heating and Cooling System
- Heating System Uses Natural Gas
- Gas Water Heater
- High Speed Internet
- Phone Available
- Cable TV Available
Listing and Financial Details
- Legal Lot and Block 14 / 32
- Assessor Parcel Number 05681-132-0140
- Seller Considering Concessions
Community Details
Overview
- Whisper Falls HOA, Phone Number (210) 908-9168
- Built by DR Horton
- Whisper Falls Un 2D Subdivision
Recreation
- Sport Court
- Community Playground
- Fitness Center
- Community Pool
- Community Spa
- Dog Park
Map
Home Values in the Area
Average Home Value in this Area
Tax History
| Year | Tax Paid | Tax Assessment Tax Assessment Total Assessment is a certain percentage of the fair market value that is determined by local assessors to be the total taxable value of land and additions on the property. | Land | Improvement |
|---|---|---|---|---|
| 2023 | $4,264 | $298,300 | $47,740 | $250,560 |
| 2022 | $786 | $36,200 | $36,200 | $0 |
Property History
| Date | Event | Price | Change | Sq Ft Price |
|---|---|---|---|---|
| 07/09/2025 07/09/25 | Price Changed | $289,999 | -1.4% | $174 / Sq Ft |
| 06/25/2025 06/25/25 | For Sale | $293,999 | -- | $177 / Sq Ft |
Purchase History
| Date | Type | Sale Price | Title Company |
|---|---|---|---|
| Deed | -- | Dhi Title |
Mortgage History
| Date | Status | Loan Amount | Loan Type |
|---|---|---|---|
| Open | $274,436 | VA |
Similar Homes in San Antonio, TX
Source: Central Texas MLS (CTXMLS)
MLS Number: 584385
APN: 05681-132-0140
- 13084 Minuet Sway
- 6638 Kingsley Edge
- 6602 Kingsley Edge
- 6607 Kingsley Edge
- 6824 Kingsley Edge
- 6450 Hoffman Plain
- 6523 Hoffman Plain
- 13118 Whisper Bend
- 6448 Kingsley Edge
- 6604 Encore Oaks
- 6603 Calle Fincias
- 6429 Hoffman Plain
- 6539 Encore Oaks
- 6417 Hoffman Plain
- 6436 Legato Curve
- 6509 Legato Curve
- 6537 Legato Curve
- 13027 Maestro Spark
- 6528 Dynamic Sound
- 13065 Maestro Spark
- 6710 Orff Point
- 13123 Minuet Sway
- 6828 Kingsley Edge
- 6515 Hoffman Plain
- 6455 Staccato Staff
- 6442 Staccato Staff
- 6420 Kingsley Edge
- 6410 Staccato Staff
- 12912 Paseo Pinosa
- 13315 Whisper Ranch
- 6509 Legato Curve
- 13037 Maestro Spark
- 6536 Dynamic Sound
- 13506 Whisper Bend
- 13510 Whisper Bend
- 13111 Maestro Spark
- 6530 Tempo Switch
- 6810 Schillings Key
- 13029 Cadenza Creek
- 6622 Dynamic Sound
