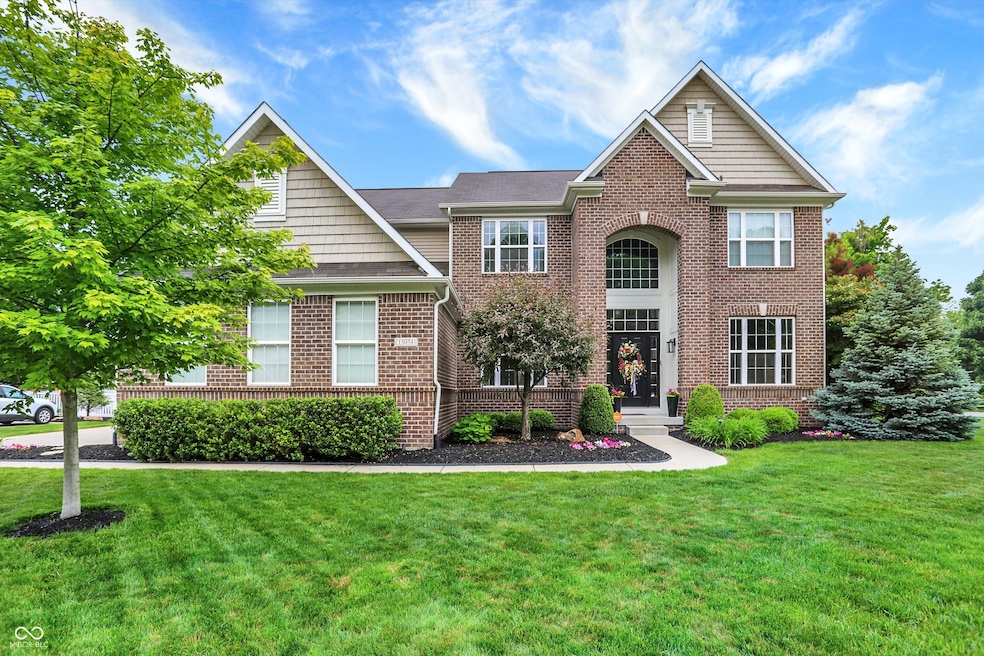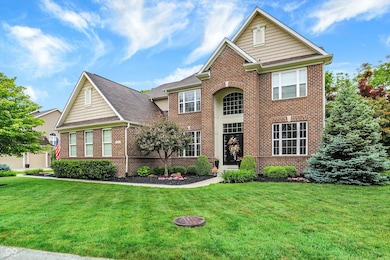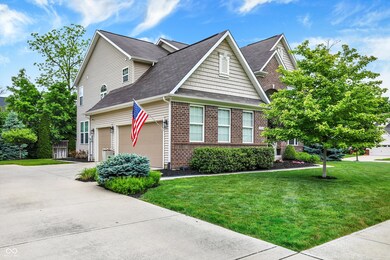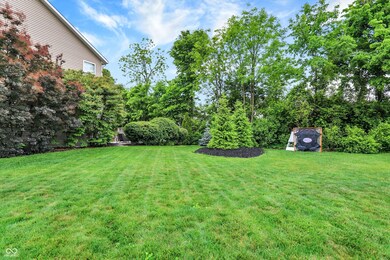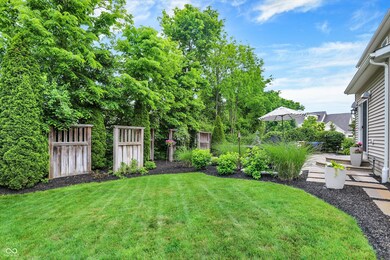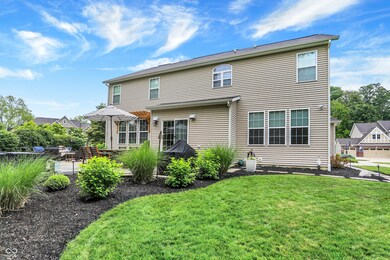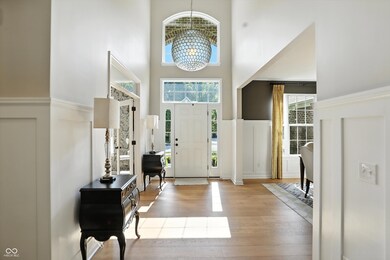
13034 Blalock Dr Fishers, IN 46037
Olio NeighborhoodEstimated payment $3,707/month
Highlights
- Above Ground Spa
- Wood Flooring
- 3 Car Attached Garage
- Fall Creek Elementary School Rated A
- Double Convection Oven
- Wet Bar
About This Home
Welcome to this impeccably maintained one-owner home, now transformed into a stunning retreat on a spacious corner lot in Tanglewood. The property offers exceptional curb appeal as well as a private, beautifully landscaped backyard oasis featuring a decorative concrete patio, hot tub, professional landscaping, irrigation system, and screened areas for enhanced relaxation and privacy. Inside, guests are greeted by a grand two-story foyer, bordered by a distinguished study and an large formal dining room. The inviting great room, complete with a fireplace and built-in shelving, creates a comfortable setting ideal for cooler evenings or holiday entertainment. Modern hardwood floors extend throughout the main level, contributing to the home's refined aesthetic. The fully renovated kitchen is equipped with premium stainless-steel appliances, a double oven, gas cooktop, and a spacious center island-ideal for culinary pursuits and social gatherings. Adjacent to the kitchen, a bright sunroom provides a serene environment for morning coffee, quiet reading, or entertaining friends. Upstairs, the primary suite features a tray ceiling and a luxurious en suite bath. Three additional bedrooms offer ample closet space and lots of natural light. New carpeting was installed on the upper level in 2024. The finished basement is designed for entertainment, boasting a wet bar, built-ins, and versatile space for movies or gaming. A fifth bedroom and a full bathroom are perfectly suited for teens or extended family, while an extra room may serve as a bedroom, workout area, or game room. Additional storage is available within the basement's unfinished spaces. Recent updates include a new water heater (2024) and HVAC system (2025). This prime Fishers location provides convenient access to shopping, dining, medical facilities, The Yard, the new Fishers event center, Hamilton Town Center, and downtown attractions including the Amp.
Home Details
Home Type
- Single Family
Est. Annual Taxes
- $5,068
Year Built
- Built in 2011 | Remodeled
Lot Details
- 0.38 Acre Lot
- Irregular Lot
- Sprinkler System
HOA Fees
- $54 Monthly HOA Fees
Parking
- 3 Car Attached Garage
- Garage Door Opener
Home Design
- Brick Exterior Construction
- Cement Siding
- Concrete Perimeter Foundation
Interior Spaces
- 2-Story Property
- Wet Bar
- Woodwork
- Self Contained Fireplace Unit Or Insert
- Gas Log Fireplace
- Entrance Foyer
- Wood Flooring
- Attic Access Panel
- Laundry on upper level
Kitchen
- Breakfast Bar
- Double Convection Oven
- Gas Cooktop
- <<builtInMicrowave>>
- Dishwasher
- Disposal
Bedrooms and Bathrooms
- 5 Bedrooms
- Walk-In Closet
Finished Basement
- Basement Fills Entire Space Under The House
- Sump Pump with Backup
- Basement Window Egress
Home Security
- Security System Owned
- Fire and Smoke Detector
Pool
- Above Ground Spa
- Fiberglass Spa
Schools
- Fall Creek Elementary School
- Fall Creek Junior High
- Fall Creek Intermediate School
- Hamilton Southeastern High School
Utilities
- Forced Air Heating and Cooling System
- Heat Pump System
- Gas Water Heater
Community Details
- Association fees include maintenance, management
- Association Phone (800) 932-6636
- Tanglewood Subdivision
- Property managed by Sentry Management
- The community has rules related to covenants, conditions, and restrictions
Listing and Financial Details
- Tax Lot 329
- Assessor Parcel Number 291126046038000020
Map
Home Values in the Area
Average Home Value in this Area
Tax History
| Year | Tax Paid | Tax Assessment Tax Assessment Total Assessment is a certain percentage of the fair market value that is determined by local assessors to be the total taxable value of land and additions on the property. | Land | Improvement |
|---|---|---|---|---|
| 2024 | $4,978 | $437,800 | $78,000 | $359,800 |
| 2023 | $4,978 | $431,000 | $78,000 | $353,000 |
| 2022 | $4,835 | $402,200 | $78,000 | $324,200 |
| 2021 | $4,248 | $353,600 | $78,000 | $275,600 |
| 2020 | $4,010 | $330,200 | $78,000 | $252,200 |
| 2019 | $3,961 | $326,300 | $59,000 | $267,300 |
| 2018 | $3,827 | $314,600 | $59,000 | $255,600 |
| 2017 | $3,444 | $289,100 | $59,000 | $230,100 |
| 2016 | $3,314 | $278,600 | $59,000 | $219,600 |
| 2014 | $2,873 | $265,500 | $59,000 | $206,500 |
| 2013 | $2,873 | $261,900 | $59,000 | $202,900 |
Property History
| Date | Event | Price | Change | Sq Ft Price |
|---|---|---|---|---|
| 07/13/2025 07/13/25 | Pending | -- | -- | -- |
| 07/10/2025 07/10/25 | For Sale | $585,000 | -- | $131 / Sq Ft |
Purchase History
| Date | Type | Sale Price | Title Company |
|---|---|---|---|
| Warranty Deed | -- | -- | |
| Limited Warranty Deed | -- | None Available |
Mortgage History
| Date | Status | Loan Amount | Loan Type |
|---|---|---|---|
| Open | $244,466 | New Conventional | |
| Closed | $269,397 | New Conventional |
Similar Homes in Fishers, IN
Source: MIBOR Broker Listing Cooperative®
MLS Number: 22049364
APN: 29-11-26-046-038.000-020
- 12997 Bartlett Dr
- 12624 Majestic Way
- 12552 Majestic Way
- 12993 E 131st St
- 12994 Dekoven Dr
- 12632 Endurance Dr
- 12639 Justice Crossing
- 13124 S Elster Way
- 12404 Titans Dr
- 12845 Touchdown Dr
- 12389 Titans Dr
- 13451 All American Rd
- 12964 Walbeck Dr
- 12976 Walbeck Dr
- 13217 E 131st St
- 13323 Susser Way
- 12832 Broncos Dr
- 13059 Cirrus Dr
- 13225 Deception Pass Unit 700
- 12075 Scoria Dr Unit 500
