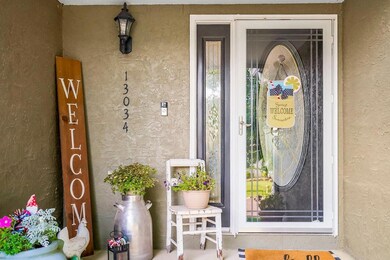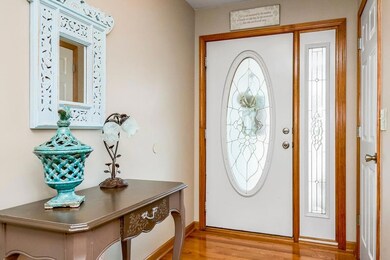
13034 Swartz Rd Bonner Springs, KS 66012
Bonner-Loring NeighborhoodHighlights
- Vaulted Ceiling
- Wood Flooring
- Covered patio or porch
- Ranch Style House
- No HOA
- 2 Car Attached Garage
About This Home
As of September 2024Gleaming 3 bedroom ranch home located in the heart of Bonner Springs. True main floor living at its best. Master suite has a walk in closet and new carpet. Lower level could be a mother-in law suite as it features a kitchen, bedroom, bath and family room. This is a must see!! Oh and the back yard, it has a matching shed, a pergola and a privacy fence. You gotta check this house out!
Last Agent to Sell the Property
Realty Executives Brokerage Phone: 913-683-3377 License #SP00053445 Listed on: 07/03/2024

Home Details
Home Type
- Single Family
Est. Annual Taxes
- $5,316
Year Built
- Built in 2001
Lot Details
- 9,145 Sq Ft Lot
- Lot Dimensions are 70x130
- Privacy Fence
- Sprinkler System
Parking
- 2 Car Attached Garage
- Front Facing Garage
- Garage Door Opener
Home Design
- Ranch Style House
- Traditional Architecture
- Frame Construction
- Composition Roof
- Stone Veneer
- Stucco
Interior Spaces
- Vaulted Ceiling
- Ceiling Fan
- Laundry on main level
Kitchen
- Eat-In Kitchen
- Built-In Electric Oven
- Dishwasher
- Disposal
Flooring
- Wood
- Carpet
- Luxury Vinyl Plank Tile
Bedrooms and Bathrooms
- 3 Bedrooms
- Walk-In Closet
- 3 Full Bathrooms
Basement
- Basement Fills Entire Space Under The House
- Sump Pump
- Bedroom in Basement
- Basement Window Egress
Schools
- Bonner Springs High School
Additional Features
- Covered patio or porch
- City Lot
- Forced Air Heating and Cooling System
Community Details
- No Home Owners Association
- Tiners Subdivision
Listing and Financial Details
- Assessor Parcel Number 259500
- $0 special tax assessment
Ownership History
Purchase Details
Home Financials for this Owner
Home Financials are based on the most recent Mortgage that was taken out on this home.Purchase Details
Home Financials for this Owner
Home Financials are based on the most recent Mortgage that was taken out on this home.Purchase Details
Home Financials for this Owner
Home Financials are based on the most recent Mortgage that was taken out on this home.Purchase Details
Home Financials for this Owner
Home Financials are based on the most recent Mortgage that was taken out on this home.Purchase Details
Home Financials for this Owner
Home Financials are based on the most recent Mortgage that was taken out on this home.Purchase Details
Home Financials for this Owner
Home Financials are based on the most recent Mortgage that was taken out on this home.Similar Homes in Bonner Springs, KS
Home Values in the Area
Average Home Value in this Area
Purchase History
| Date | Type | Sale Price | Title Company |
|---|---|---|---|
| Warranty Deed | -- | Lawyers Title Of Kansas | |
| Quit Claim Deed | $239,400 | None Listed On Document | |
| Warranty Deed | $172,000 | Chicago Title | |
| Interfamily Deed Transfer | -- | Accommodation | |
| Interfamily Deed Transfer | -- | Old Republic Title | |
| Warranty Deed | -- | Stewart Title Of Kansas City |
Mortgage History
| Date | Status | Loan Amount | Loan Type |
|---|---|---|---|
| Open | $331,200 | VA | |
| Previous Owner | $150,000 | Credit Line Revolving | |
| Previous Owner | $180,000 | New Conventional | |
| Previous Owner | $52,000 | Adjustable Rate Mortgage/ARM | |
| Previous Owner | $147,900 | New Conventional | |
| Previous Owner | $151,739 | FHA | |
| Previous Owner | $139,200 | Unknown | |
| Previous Owner | $15,000 | Unknown | |
| Previous Owner | $111,200 | Purchase Money Mortgage | |
| Closed | $27,800 | No Value Available |
Property History
| Date | Event | Price | Change | Sq Ft Price |
|---|---|---|---|---|
| 09/09/2024 09/09/24 | Sold | -- | -- | -- |
| 07/30/2024 07/30/24 | Pending | -- | -- | -- |
| 07/26/2024 07/26/24 | Price Changed | $368,000 | -3.1% | $185 / Sq Ft |
| 07/12/2024 07/12/24 | For Sale | $379,900 | +100.0% | $191 / Sq Ft |
| 10/30/2013 10/30/13 | Sold | -- | -- | -- |
| 10/04/2013 10/04/13 | Pending | -- | -- | -- |
| 07/31/2013 07/31/13 | For Sale | $189,950 | -- | $95 / Sq Ft |
Tax History Compared to Growth
Tax History
| Year | Tax Paid | Tax Assessment Tax Assessment Total Assessment is a certain percentage of the fair market value that is determined by local assessors to be the total taxable value of land and additions on the property. | Land | Improvement |
|---|---|---|---|---|
| 2024 | $5,289 | $36,271 | $4,525 | $31,746 |
| 2023 | $5,317 | $34,189 | $4,188 | $30,001 |
| 2022 | $4,538 | $28,899 | $3,813 | $25,086 |
| 2021 | $4,287 | $25,751 | $3,134 | $22,617 |
| 2020 | $4,142 | $25,001 | $2,655 | $22,346 |
| 2019 | $3,980 | $23,811 | $2,461 | $21,350 |
| 2018 | $3,871 | $23,472 | $2,726 | $20,746 |
| 2017 | $3,719 | $22,955 | $2,726 | $20,229 |
| 2016 | $3,380 | $20,896 | $2,726 | $18,170 |
| 2015 | $3,354 | $20,723 | $2,732 | $17,991 |
| 2014 | $2,518 | $19,619 | $2,732 | $16,887 |
Agents Affiliated with this Home
-
Deana Larkin

Seller's Agent in 2024
Deana Larkin
Realty Executives
(913) 683-3377
2 in this area
77 Total Sales
-
Susan Heenan

Buyer's Agent in 2024
Susan Heenan
ReeceNichols - Overland Park
(913) 302-7329
1 in this area
128 Total Sales
-
Dan Lynch

Seller's Agent in 2013
Dan Lynch
Lynch Real Estate
(913) 488-8123
61 in this area
1,508 Total Sales
-
Angela Shopper

Buyer's Agent in 2013
Angela Shopper
Real Broker, LLC
(913) 707-6884
4 in this area
94 Total Sales
Map
Source: Heartland MLS
MLS Number: 2497109
APN: 259500
- 926 S 130th Street Access Rd
- 13111 Metropolitan Ave
- 13285 Richland Ave
- 13286 Richland Ave
- 13283 Davis Ave
- 13287 Davis Ave
- 634 N Nettleton Ave
- 13295 Davis Ave
- 13299 Davis Ave
- 13313 Davis Ave
- 13823 Davis Ave
- 319 W Morse Ave
- 496 S 137th St
- 13663 Barber Ave
- 486 S 137th Place
- 13742 Elmwood Ave
- 247 Emerson Ave
- 235 Cornell Ave
- 208 Pratt Ave
- 157 Clark Ave






