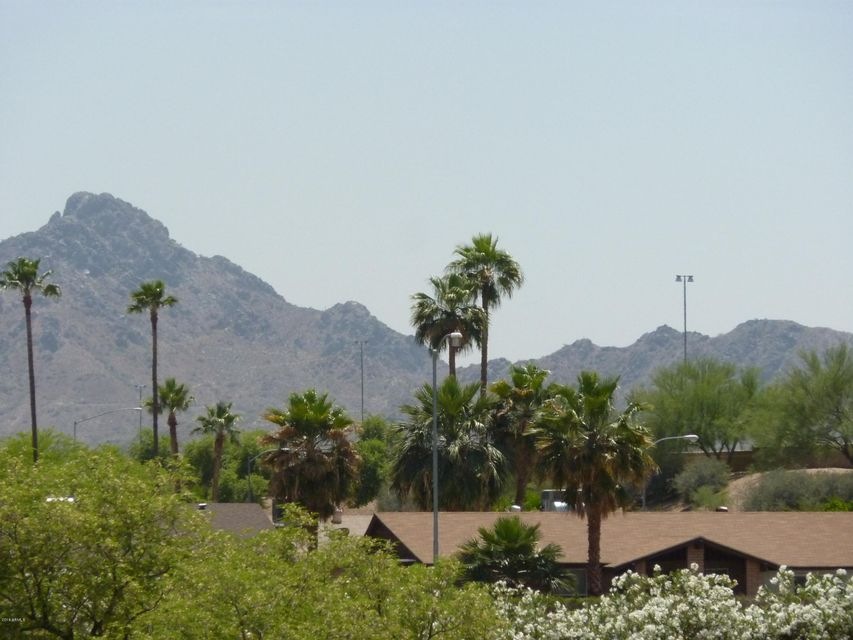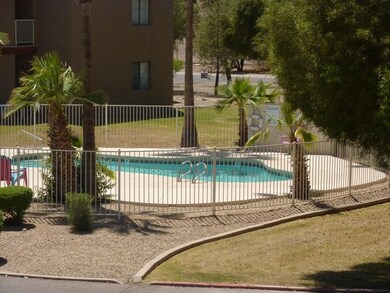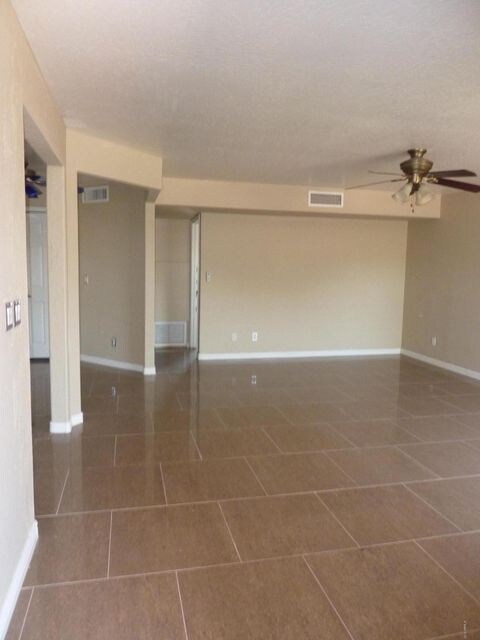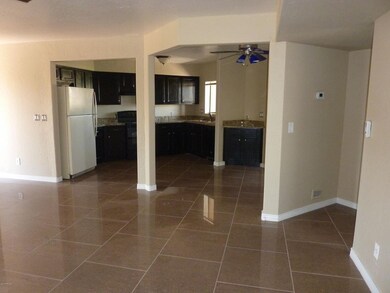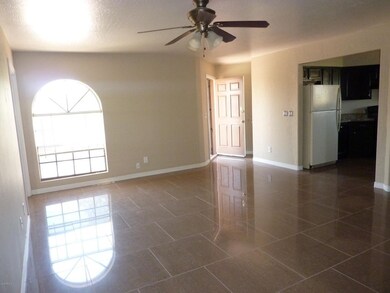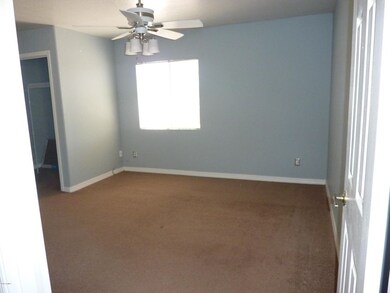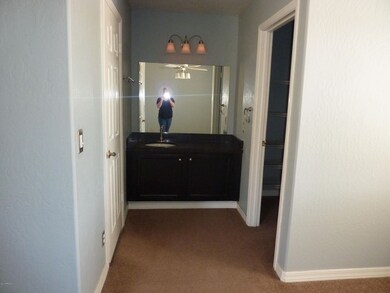
13035 N 34th St Unit 8 Phoenix, AZ 85032
Paradise Valley NeighborhoodHighlights
- Mountain View
- Spanish Architecture
- Balcony
- Shadow Mountain High School Rated A-
- Granite Countertops
- Eat-In Kitchen
About This Home
As of June 2025Traditional sale with spectacular mountain views. This home is a beautiful remodel with 18 inch tile, Upgraded bathrooms and much more. This amazing complex has a fenced community pool and is hidden in a quiet neighborhood. Complex is near excelling schools, shopping, parks, restaurants, and freeways. Homeowner Association pays for sewer, water, garbage, street maintenance, blanket insurance policy, common area maintenance, roof replacement & repairs. Don't miss out on this amazing deal!
Last Agent to Sell the Property
Success Property Brokers License #BR517158000 Listed on: 01/03/2017

Property Details
Home Type
- Condominium
Est. Annual Taxes
- $604
Year Built
- Built in 1983
Home Design
- Spanish Architecture
- Wood Frame Construction
- Built-Up Roof
- Stucco
Interior Spaces
- 1,053 Sq Ft Home
- 2-Story Property
- Vinyl Clad Windows
- Mountain Views
- Stacked Washer and Dryer
Kitchen
- Eat-In Kitchen
- Dishwasher
- Granite Countertops
Flooring
- Carpet
- Tile
Bedrooms and Bathrooms
- 2 Bedrooms
- 2 Bathrooms
Parking
- 1 Open Parking Space
- Unassigned Parking
Schools
- Paradise Valley High Elementary And Middle School
- Paradise Valley High School
Utilities
- Refrigerated Cooling System
- Heating Available
Additional Features
- No Interior Steps
- Balcony
Listing and Financial Details
- Tax Lot 8
- Assessor Parcel Number 166-03-234
Community Details
Overview
- Property has a Home Owners Association
- Indian Bend Villas Association, Phone Number (602) 277-4418
- Indian Bend Villa Condominiums Unit 1 16 Subdivision
Recreation
- Bike Trail
Ownership History
Purchase Details
Home Financials for this Owner
Home Financials are based on the most recent Mortgage that was taken out on this home.Purchase Details
Purchase Details
Home Financials for this Owner
Home Financials are based on the most recent Mortgage that was taken out on this home.Purchase Details
Purchase Details
Home Financials for this Owner
Home Financials are based on the most recent Mortgage that was taken out on this home.Purchase Details
Home Financials for this Owner
Home Financials are based on the most recent Mortgage that was taken out on this home.Purchase Details
Purchase Details
Home Financials for this Owner
Home Financials are based on the most recent Mortgage that was taken out on this home.Purchase Details
Home Financials for this Owner
Home Financials are based on the most recent Mortgage that was taken out on this home.Purchase Details
Home Financials for this Owner
Home Financials are based on the most recent Mortgage that was taken out on this home.Purchase Details
Purchase Details
Similar Homes in Phoenix, AZ
Home Values in the Area
Average Home Value in this Area
Purchase History
| Date | Type | Sale Price | Title Company |
|---|---|---|---|
| Warranty Deed | $230,000 | Wfg National Title Insurance C | |
| Interfamily Deed Transfer | -- | None Available | |
| Cash Sale Deed | $106,000 | Old Republic Title Agency | |
| Cash Sale Deed | $69,000 | First American Title Ins Co | |
| Warranty Deed | $172,000 | First American Title Ins Co | |
| Quit Claim Deed | -- | Grand Canyon Title Agency In | |
| Interfamily Deed Transfer | -- | -- | |
| Warranty Deed | $68,000 | Capital Title Agency Inc | |
| Warranty Deed | $60,000 | First American Title | |
| Interfamily Deed Transfer | -- | First American Title | |
| Interfamily Deed Transfer | -- | -- | |
| Interfamily Deed Transfer | -- | -- |
Mortgage History
| Date | Status | Loan Amount | Loan Type |
|---|---|---|---|
| Open | $184,000 | New Conventional | |
| Previous Owner | $166,840 | New Conventional | |
| Previous Owner | $62,400 | Purchase Money Mortgage | |
| Previous Owner | $54,400 | New Conventional | |
| Previous Owner | $57,000 | New Conventional | |
| Closed | $13,600 | No Value Available | |
| Closed | $15,600 | No Value Available |
Property History
| Date | Event | Price | Change | Sq Ft Price |
|---|---|---|---|---|
| 06/05/2025 06/05/25 | Sold | $230,000 | -8.0% | $218 / Sq Ft |
| 03/19/2025 03/19/25 | For Sale | $250,000 | 0.0% | $237 / Sq Ft |
| 10/06/2017 10/06/17 | Rented | $900 | 0.0% | -- |
| 09/28/2017 09/28/17 | Under Contract | -- | -- | -- |
| 09/26/2017 09/26/17 | Price Changed | $900 | -5.3% | $1 / Sq Ft |
| 09/08/2017 09/08/17 | Price Changed | $950 | -2.6% | $1 / Sq Ft |
| 08/22/2017 08/22/17 | For Rent | $975 | 0.0% | -- |
| 08/13/2017 08/13/17 | Off Market | $975 | -- | -- |
| 08/12/2017 08/12/17 | For Rent | $975 | 0.0% | -- |
| 01/27/2017 01/27/17 | Sold | $107,000 | +1.9% | $102 / Sq Ft |
| 01/11/2017 01/11/17 | Pending | -- | -- | -- |
| 12/12/2016 12/12/16 | For Sale | $105,000 | +52.2% | $100 / Sq Ft |
| 01/07/2013 01/07/13 | Sold | $69,000 | -5.7% | $66 / Sq Ft |
| 01/02/2013 01/02/13 | For Sale | $73,200 | 0.0% | $70 / Sq Ft |
| 01/02/2013 01/02/13 | Price Changed | $73,200 | 0.0% | $70 / Sq Ft |
| 10/04/2012 10/04/12 | Price Changed | $73,200 | -4.9% | $70 / Sq Ft |
| 10/01/2012 10/01/12 | For Sale | $77,000 | -- | $73 / Sq Ft |
Tax History Compared to Growth
Tax History
| Year | Tax Paid | Tax Assessment Tax Assessment Total Assessment is a certain percentage of the fair market value that is determined by local assessors to be the total taxable value of land and additions on the property. | Land | Improvement |
|---|---|---|---|---|
| 2025 | $702 | $7,055 | -- | -- |
| 2024 | $688 | $6,719 | -- | -- |
| 2023 | $688 | $18,780 | $3,750 | $15,030 |
| 2022 | $681 | $14,760 | $2,950 | $11,810 |
| 2021 | $683 | $13,470 | $2,690 | $10,780 |
| 2020 | $662 | $11,950 | $2,390 | $9,560 |
| 2019 | $662 | $9,510 | $1,900 | $7,610 |
| 2018 | $641 | $9,030 | $1,800 | $7,230 |
| 2017 | $523 | $9,170 | $1,830 | $7,340 |
| 2016 | $604 | $7,730 | $1,540 | $6,190 |
| 2015 | $559 | $7,610 | $1,520 | $6,090 |
Agents Affiliated with this Home
-
Chris Usher

Seller's Agent in 2025
Chris Usher
eXp Realty
(480) 861-6624
16 in this area
128 Total Sales
-
Laina Pippett
L
Seller's Agent in 2017
Laina Pippett
Rentals America
(480) 374-5500
-
June Sadler

Seller's Agent in 2017
June Sadler
Success Property Brokers
(480) 390-0161
3 in this area
20 Total Sales
-
Rona Zaguirre

Buyer's Agent in 2017
Rona Zaguirre
HomeSmart
(623) 302-0921
1 in this area
7 Total Sales
-
M
Buyer's Agent in 2017
Maria Delacruz-Zaguirre
Century 21 Northwest
-
Carol Allen
C
Buyer's Agent in 2017
Carol Allen
HomeSmart
(602) 938-2000
2 in this area
41 Total Sales
Map
Source: Arizona Regional Multiple Listing Service (ARMLS)
MLS Number: 5541166
APN: 166-03-234
- 3307 E Roveen Ave
- 3224 E Sweetwater Ave
- 3220 E Andorra Dr
- 3248 E Windrose Dr
- 3487 E Delcoa Dr
- 3301 E Sharon Dr
- 12601 N 34th St
- 13629 N 36th St
- 3619 E Marmora St
- 13224 N 31st Place
- 3708 E Joan de Arc Ave
- 3150 E Corrine Dr
- 13215 N 30th Place
- 12444 N 33rd St
- 3022 E Emile Zola Ave
- 3801 E Captain Dreyfus Ave
- 13839 N 33rd St
- 3015 E Dahlia Dr
- 12414 N 33rd St
- 3021 E Windrose Dr
