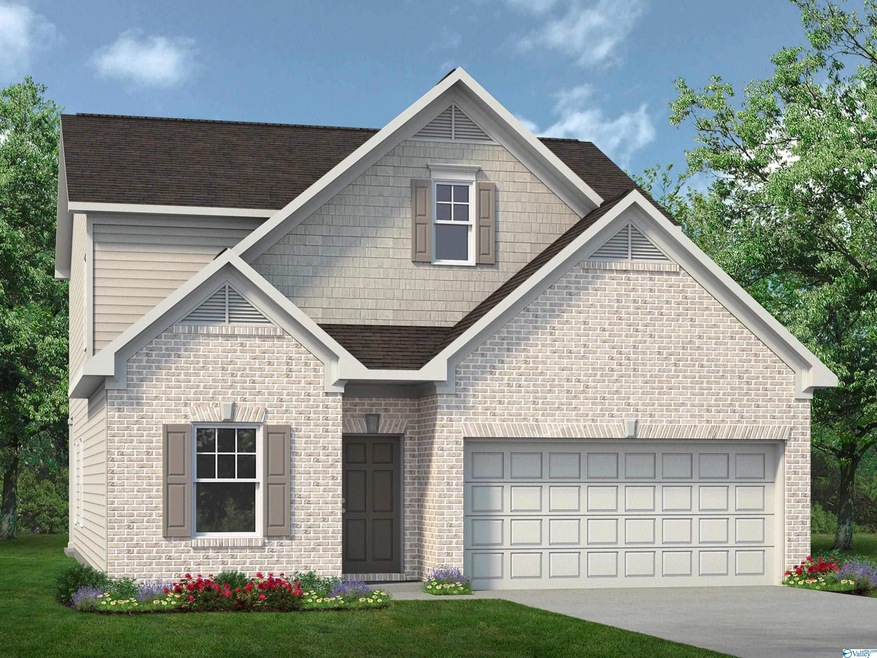
13036 Lantern Pointe Way Huntsville, AL 35749
Capshaw NeighborhoodEstimated Value: $335,719 - $363,000
Highlights
- New Construction
- Covered patio or porch
- Cooling Available
- Main Floor Primary Bedroom
- 2 Car Attached Garage
- Heating Available
About This Home
As of September 2022Under Construction-Ready August 2022! The Caldwell is a great choice for those those needing a first floor owner's suite. The hub of this home is the centrally-located family room that's open to the kitchen and a covered rear porch. Single-level living can be easily achieved here because everything is just steps away, but a flexible second floor provides a bath and three additional bedrooms. Note: Photos are representations of similar models. Actual colors and finishes will vary.
Last Agent to Sell the Property
SDH Alabama LLC License #123138 Listed on: 02/03/2022
Home Details
Home Type
- Single Family
Est. Annual Taxes
- $2,061
Year Built
- Built in 2022 | New Construction
Lot Details
- 0.25
Parking
- 2 Car Attached Garage
- Front Facing Garage
Home Design
- Slab Foundation
Interior Spaces
- 2,231 Sq Ft Home
- Property has 2 Levels
Bedrooms and Bathrooms
- 3 Bedrooms
- Primary Bedroom on Main
Schools
- Williams Elementary School
- Columbia High School
Utilities
- Cooling Available
- Heating Available
Additional Features
- Covered patio or porch
- 0.25 Acre Lot
Community Details
- Property has a Home Owners Association
- Neighborhood Management Association, Phone Number (205) 877-9480
- Built by SMITH DOUGLAS HOMES
- Lantern Pointe Subdivision
Listing and Financial Details
- Tax Lot 26
- Assessor Parcel Number 00000000000000026
Ownership History
Purchase Details
Home Financials for this Owner
Home Financials are based on the most recent Mortgage that was taken out on this home.Similar Homes in the area
Home Values in the Area
Average Home Value in this Area
Purchase History
| Date | Buyer | Sale Price | Title Company |
|---|---|---|---|
| Carless Leslie Wandala F | $331,945 | Attorney Only |
Mortgage History
| Date | Status | Borrower | Loan Amount |
|---|---|---|---|
| Open | Carless Leslie Wandala F | $328,932 |
Property History
| Date | Event | Price | Change | Sq Ft Price |
|---|---|---|---|---|
| 09/28/2022 09/28/22 | Sold | $335,000 | +0.9% | $150 / Sq Ft |
| 02/03/2022 02/03/22 | Pending | -- | -- | -- |
| 02/03/2022 02/03/22 | For Sale | $331,945 | -- | $149 / Sq Ft |
Tax History Compared to Growth
Tax History
| Year | Tax Paid | Tax Assessment Tax Assessment Total Assessment is a certain percentage of the fair market value that is determined by local assessors to be the total taxable value of land and additions on the property. | Land | Improvement |
|---|---|---|---|---|
| 2024 | $2,061 | $34,940 | $0 | $0 |
| 2023 | $1,849 | $31,440 | $0 | $0 |
| 2022 | $351 | $5,800 | $0 | $0 |
Agents Affiliated with this Home
-
Christine Mason

Seller's Agent in 2022
Christine Mason
SDH Alabama LLC
(216) 218-5216
55 in this area
180 Total Sales
-
Monique Gordon

Buyer's Agent in 2022
Monique Gordon
Matt Curtis Real Estate, Inc.
(256) 656-7109
3 in this area
26 Total Sales
Map
Source: ValleyMLS.com
MLS Number: 1800163
APN: 0901120006026000
- 13034 Lantern Pointe Way
- 1000 Tanger Glen Trail
- 135 Tanger Glen Trail
- The Buford Tanger Glen Trail
- 133 Tanger Glen Trail
- The Ryman Tanger Glen Trail
- 1006 Tanger Glen Trail
- 131 Tanger Glen Trail
- 132 Tanger Glen Trail
- 136 Tanger Glen Trail
- 1008 Tanger Glen Trail
- 126 Tanger Glen Trail
- 29863 Brentshire Dr
- Greenbrier II Tanger Glen Trail
- Braselton II Trail
- 1005 Highgrove Heights NW
- 1117 Birkhall Blvd NW
- 29852 Brentshire Dr
- 1013 Highgrove Heights NW
- Manchester II Tanger Glen Trail
- 13031 Lantern Pointe Way
- 13036 Lantern Pointe Way
- 13029 Lantern Pointe Way
- 13032 Lantern Pointe Way
- 13030 Lantern Pointe Way
- 13027 Lantern Pointe Way
- 13025 Lantern Pointe Way
- 13031 Lantern Pointe Way NW
- 13031 Lantern Pointe Way NW
- 13032 Lantern Pointe Way NW
- 13033 Lantern Pointe Way NW
- 13029 Lantern Pointe Way NW
- 13035 Lantern Pointe Way NW
- 13028 Lantern Pointe Way NW
- 13037 Lantern Pointe Way NW
- 13046 Lantern Pointe Way
- 30161 Plantation Park Dr
- 13023 Lantern Pointe Way NW
- 1302 Lantern Pointe Way
- 13039 Lantern Pointe Way
