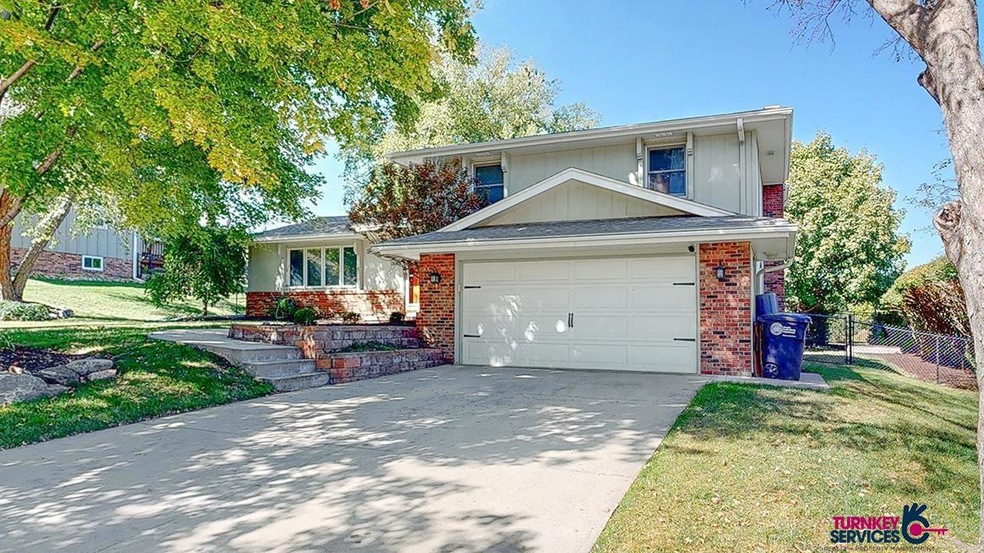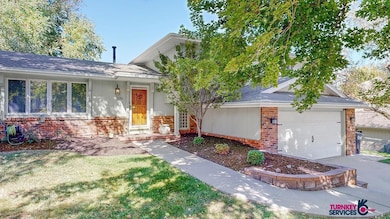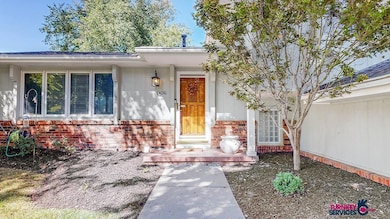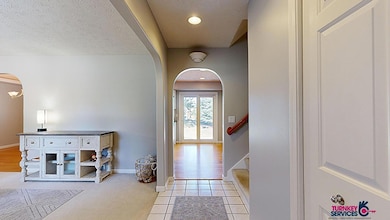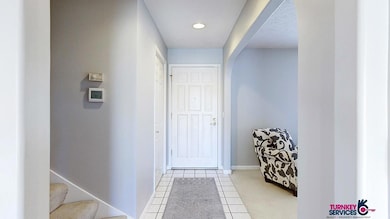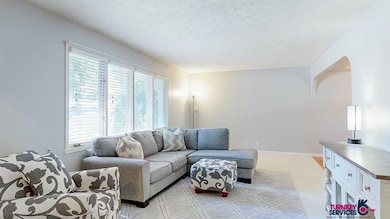
13036 Shirley St Omaha, NE 68144
Royalwood Estates NeighborhoodHighlights
- Wood Flooring
- 2 Car Attached Garage
- Ceiling height of 9 feet or more
- No HOA
- Patio
- Forced Air Heating and Cooling System
About This Home
As of December 2024Welcome to this beautifully updated home! On the main floor, enjoy 2 living rooms, the updated kitchen with a new sliding door leading outside, a formal dining area, and the main floor half bathroom/laundry room. The flooring in the 2nd living room with the freshly painted fireplace is new as well as the shelves/cabinets. Also take note of easy access to the heated 2 car garage. Next take a few steps upstairs where the 3 bedrooms are. The primary suite is spacious and luxurious- the bathroom has been completely remodeled! The full bathroom is also conveniently located on this floor across from the 2 bedrooms. In the basement, there's a rec area and lots of great storage. Step outside and have the peace of mind with the new fence plus the back siding has been freshly painted. The location and the amazing updates makes this house highly sought after!
Last Agent to Sell the Property
Turnkey Services License #20220796 Listed on: 11/29/2024
Home Details
Home Type
- Single Family
Est. Annual Taxes
- $6,019
Year Built
- Built in 1970
Lot Details
- 0.26 Acre Lot
- Lot Dimensions are 95 x 121
- Lot includes common area
- Chain Link Fence
- Sprinkler System
Parking
- 2 Car Attached Garage
- Heated Garage
- Garage Door Opener
Home Design
- Composition Roof
- Concrete Perimeter Foundation
Interior Spaces
- Multi-Level Property
- Ceiling height of 9 feet or more
- Ceiling Fan
- Family Room with Fireplace
- Partially Finished Basement
Kitchen
- Oven or Range
- Microwave
- Dishwasher
- Disposal
Flooring
- Wood
- Carpet
- Ceramic Tile
- Luxury Vinyl Plank Tile
Bedrooms and Bathrooms
- 3 Bedrooms
Outdoor Features
- Patio
Schools
- Catlin Elementary School
- Beveridge Middle School
- Burke High School
Utilities
- Forced Air Heating and Cooling System
- Heating System Uses Gas
- Cable TV Available
Community Details
- No Home Owners Association
- Royal Wood Estates Subdivision
Listing and Financial Details
- Assessor Parcel Number 2140090926
Ownership History
Purchase Details
Home Financials for this Owner
Home Financials are based on the most recent Mortgage that was taken out on this home.Purchase Details
Home Financials for this Owner
Home Financials are based on the most recent Mortgage that was taken out on this home.Purchase Details
Home Financials for this Owner
Home Financials are based on the most recent Mortgage that was taken out on this home.Purchase Details
Similar Homes in the area
Home Values in the Area
Average Home Value in this Area
Purchase History
| Date | Type | Sale Price | Title Company |
|---|---|---|---|
| Warranty Deed | $360,000 | Ambassador Title | |
| Warranty Deed | $360,000 | Ambassador Title | |
| Warranty Deed | $283,000 | Ambassador Title Services | |
| Warranty Deed | $215,000 | None Available | |
| Survivorship Deed | $193,000 | None Available |
Mortgage History
| Date | Status | Loan Amount | Loan Type |
|---|---|---|---|
| Open | $353,380 | FHA | |
| Closed | $353,380 | FHA | |
| Previous Owner | $274,510 | New Conventional | |
| Previous Owner | $81,422 | Unknown |
Property History
| Date | Event | Price | Change | Sq Ft Price |
|---|---|---|---|---|
| 12/27/2024 12/27/24 | Sold | $359,900 | 0.0% | $167 / Sq Ft |
| 12/02/2024 12/02/24 | Pending | -- | -- | -- |
| 11/29/2024 11/29/24 | For Sale | $359,900 | +27.2% | $167 / Sq Ft |
| 01/07/2021 01/07/21 | Sold | $283,000 | 0.0% | $131 / Sq Ft |
| 11/30/2020 11/30/20 | Pending | -- | -- | -- |
| 11/18/2020 11/18/20 | Price Changed | $283,000 | -2.4% | $131 / Sq Ft |
| 11/10/2020 11/10/20 | For Sale | $290,000 | +34.9% | $134 / Sq Ft |
| 08/08/2016 08/08/16 | Sold | $215,000 | 0.0% | $100 / Sq Ft |
| 06/21/2016 06/21/16 | Pending | -- | -- | -- |
| 06/20/2016 06/20/16 | For Sale | $215,000 | -- | $100 / Sq Ft |
Tax History Compared to Growth
Tax History
| Year | Tax Paid | Tax Assessment Tax Assessment Total Assessment is a certain percentage of the fair market value that is determined by local assessors to be the total taxable value of land and additions on the property. | Land | Improvement |
|---|---|---|---|---|
| 2023 | $6,019 | $285,300 | $34,900 | $250,400 |
| 2022 | $6,090 | $285,300 | $34,900 | $250,400 |
| 2021 | $5,215 | $246,400 | $34,900 | $211,500 |
| 2020 | $4,896 | $228,700 | $34,900 | $193,800 |
| 2019 | $4,911 | $228,700 | $34,900 | $193,800 |
| 2018 | $4,281 | $199,100 | $34,900 | $164,200 |
| 2017 | $3,682 | $199,100 | $34,900 | $164,200 |
| 2016 | $3,682 | $171,600 | $16,900 | $154,700 |
| 2015 | $3,396 | $160,400 | $15,800 | $144,600 |
| 2014 | $3,396 | $160,400 | $15,800 | $144,600 |
Agents Affiliated with this Home
-
Kayla Petersen
K
Seller's Agent in 2024
Kayla Petersen
Turnkey Services
(712) 307-0470
1 in this area
21 Total Sales
-
Kevin Baumeister

Buyer's Agent in 2024
Kevin Baumeister
BHHS Ambassador Real Estate
(402) 301-1981
1 in this area
152 Total Sales
-
Michael Maley

Seller's Agent in 2021
Michael Maley
BHHS Ambassador Real Estate
(402) 981-7400
1 in this area
265 Total Sales
-
Cassie Litz

Buyer's Agent in 2021
Cassie Litz
BHHS Ambassador Real Estate
(402) 380-6363
1 in this area
59 Total Sales
-
Sue Osterholm
S
Seller's Agent in 2016
Sue Osterholm
NP Dodge Real Estate Sales, Inc.
(402) 630-7776
3 in this area
27 Total Sales
Map
Source: Great Plains Regional MLS
MLS Number: 22430080
APN: 4009-0926-21
- 1915 S 131st Ave
- 12816 Shirley St
- 13405 Trendwood Dr
- 1722 S 129 Plaza Cir
- 2006 S 127th Cir
- 1716 S 129 Plaza Cir
- 12619 Shirley St
- 13577 Shirley St
- 1418 S 133rd St
- 1512 S 127 St
- 12814 Woolworth Ave
- 13593 Walnut St
- 1414 S 127 St
- 1410 S 134th St
- 1507 S 127 St
- 1417 S 127 St
- 1817 Holling Dr
- 1615 S 136th St
- 1409 S 127 St
- 12714 Woolworth Ave
