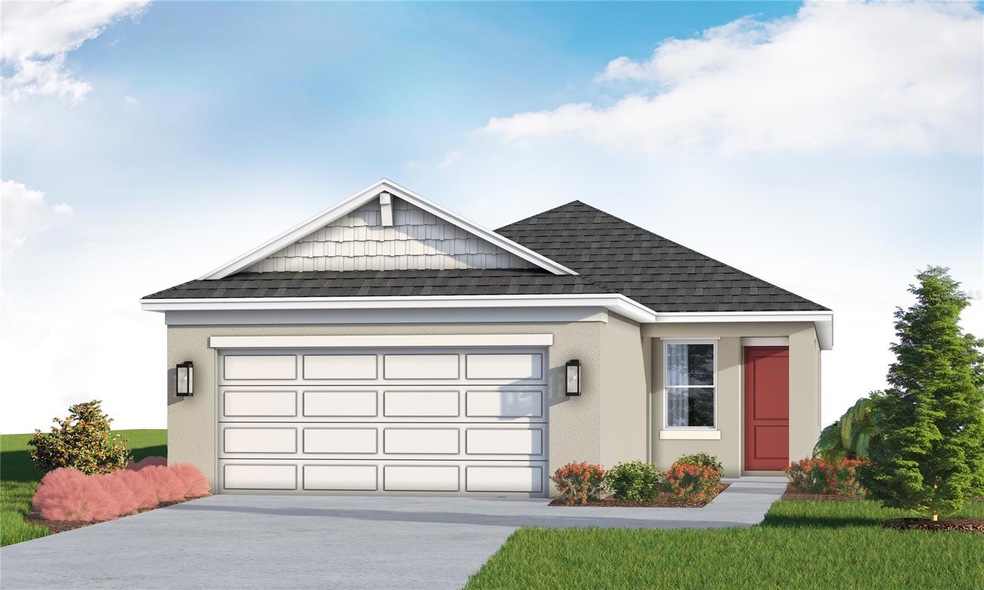
13037 Cedar Elm Ln Parrish, FL 34219
Highlights
- Under Construction
- Open Floorplan
- Great Room
- Annie Lucy Williams Elementary School Rated A-
- Florida Architecture
- Solid Surface Countertops
About This Home
As of May 2025One or more photo(s) has been virtually staged. Under Construction. Welcome home to the Cassia, a new floorplan by SimplyDwell meant for comfort and entertainment. With 1,312 sq. ft. of open living space, this floorplan offers 2 bedrooms, 2 bathrooms and a 2-car garage. The foyer leads you to the inviting great room, where you can unwind daily. This room looks onto the kitchen where you can create your favorite dishes. You can enjoy the sight of your lanai, accessible through glass slider doors. A den is located near the foyer, ideal for a private office.The owners suite is the perfect place to begin and end your day thanks to the spacious bedroom. For when you have guests in town, this home is equipped with a secondary bedroom and bath. The Cassia might be what you are looking for! Call us and learn more about this home today.
Home Details
Home Type
- Single Family
Year Built
- Built in 2024 | Under Construction
Lot Details
- 5,429 Sq Ft Lot
- South Facing Home
- Landscaped
- Level Lot
HOA Fees
- $92 Monthly HOA Fees
Parking
- 2 Car Attached Garage
- Garage Door Opener
- Driveway
Home Design
- Florida Architecture
- Slab Foundation
- Frame Construction
- Shingle Roof
- Block Exterior
- Stucco
Interior Spaces
- 1,312 Sq Ft Home
- 1-Story Property
- Open Floorplan
- Sliding Doors
- Great Room
- Combination Dining and Living Room
- Home Office
- Hurricane or Storm Shutters
- Laundry Room
Kitchen
- Range<<rangeHoodToken>>
- <<microwave>>
- Dishwasher
- Solid Surface Countertops
- Disposal
Flooring
- Carpet
- Concrete
- Vinyl
Bedrooms and Bathrooms
- 2 Bedrooms
- Walk-In Closet
- 2 Full Bathrooms
Outdoor Features
- Covered patio or porch
- Exterior Lighting
Schools
- Annie Lucy Williams Elementary School
- Buffalo Creek Middle School
- Parrish Community High School
Utilities
- Central Air
- Heating Available
- Thermostat
- Cable TV Available
Community Details
- Castle Managment Association, Phone Number (800) 337-5850
- Built by SimplyDwell Homes
- Broadleaf Subdivision, Cassia Floorplan
Listing and Financial Details
- Visit Down Payment Resource Website
- Tax Lot 213
- Assessor Parcel Number 2617078586
Similar Homes in the area
Home Values in the Area
Average Home Value in this Area
Property History
| Date | Event | Price | Change | Sq Ft Price |
|---|---|---|---|---|
| 05/13/2025 05/13/25 | Sold | $308,567 | +4.5% | $235 / Sq Ft |
| 12/05/2024 12/05/24 | Pending | -- | -- | -- |
| 11/14/2024 11/14/24 | Price Changed | $295,320 | -3.3% | $225 / Sq Ft |
| 11/04/2024 11/04/24 | For Sale | $305,320 | -1.1% | $233 / Sq Ft |
| 10/31/2024 10/31/24 | Off Market | $308,567 | -- | -- |
| 09/30/2024 09/30/24 | For Sale | $305,320 | -- | $233 / Sq Ft |
Tax History Compared to Growth
Agents Affiliated with this Home
-
John Neal

Seller's Agent in 2025
John Neal
NEAL COMMUNITIES REALTY, INC.
(941) 313-8575
120 in this area
788 Total Sales
Map
Source: Stellar MLS
MLS Number: A4624965
- 4610 Hawthorn Ave
- 13006 Bayberry Way
- 13014 Bayberry Way
- 13016 Cedar Elm Ln
- 13040 Cedar Elm Ln
- 13033 Cedar Elm Ln
- 13109 Bayberry Way
- 13039 Bayberry Way
- 13121 Bayberry Way
- 13113 Bayberry Way
- 13117 Bayberry Way
- 13046 Bayberry Way
- 13136 Bayberry Way
- 13125 Bayberry Way
- 13129 Bayberry Way
- 13133 Bayberry Way
- 13137 Bayberry Way
- 13141 Bayberry Way
- 13132 Bayberry Way
- 13128 Bayberry Way
