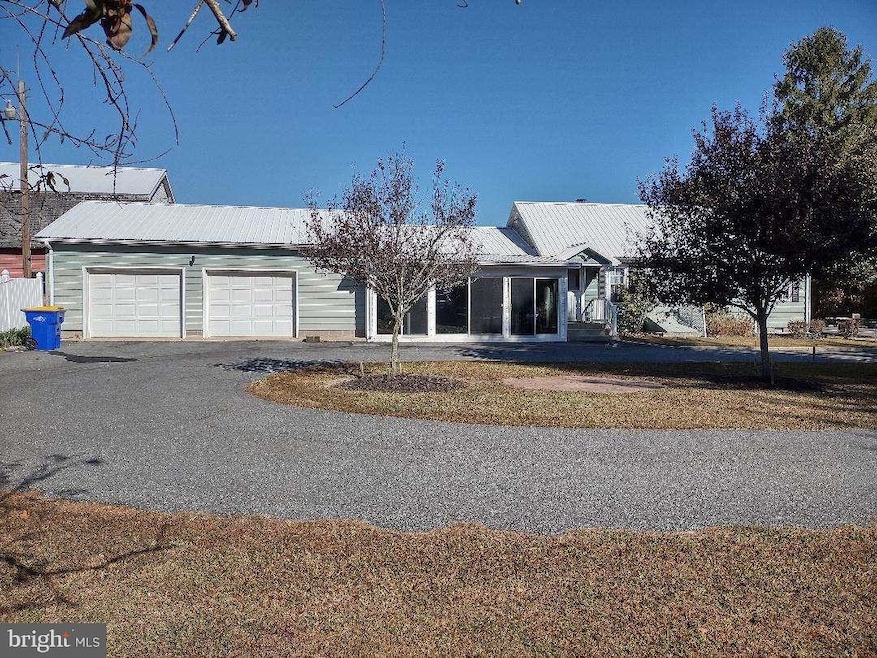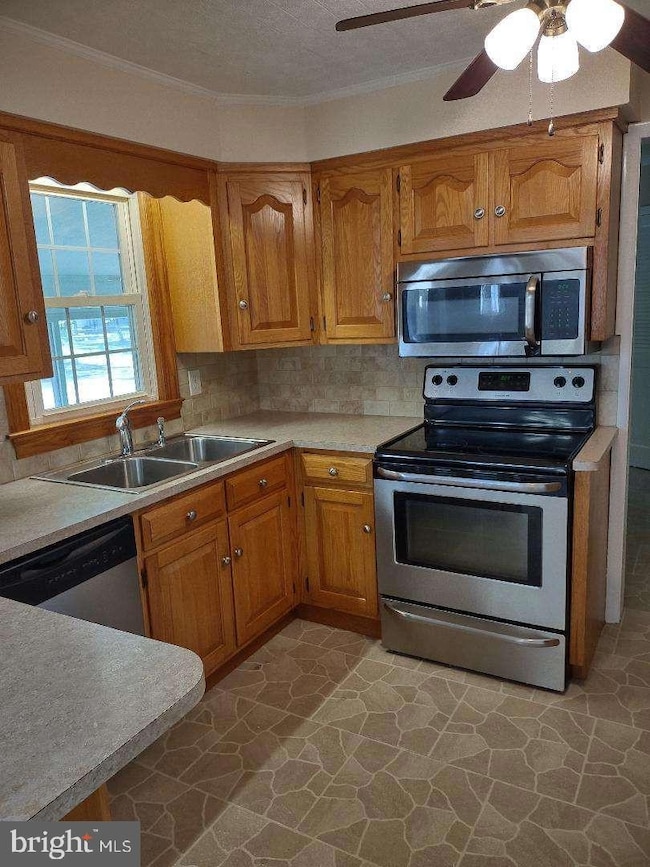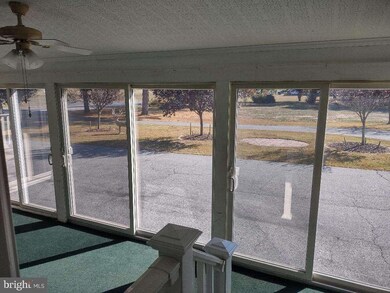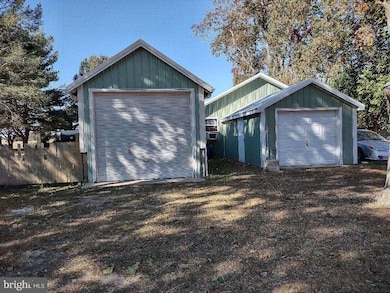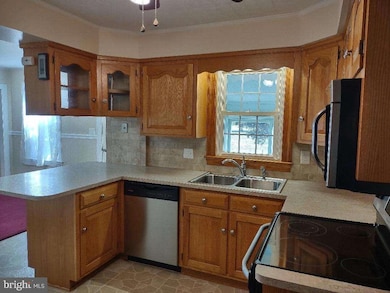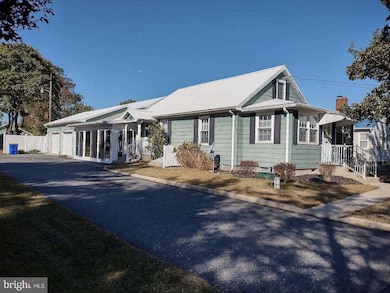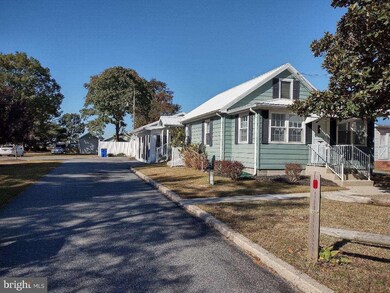
13038 Union Street Extension Milton, DE 19968
Highlights
- Open Floorplan
- Rambler Architecture
- Attic
- H.O. Brittingham Elementary School Rated A-
- Main Floor Bedroom
- No HOA
About This Home
As of February 2025This adorable, clean, move in ready home has 3 bedrooms, stainless steel appliances, sunroom and a 2 car attached garage with 4 more garage spaces in 2 detached garages and 2 additional storage sheds. Run your business and live on the same 3/4 acre (2 lots) park like property, that backs up to corn fields. Or rent out the extra garages for monthly income. Encapsulated crawl space; Deep well installed in 2016; septic installed 2016; small brick paver patio in island of circular driveway. Walking distance to shopping and restaurants; less than 1.5 miles from Coast Highway for an easy commute.
Home Details
Home Type
- Single Family
Est. Annual Taxes
- $513
Year Built
- Built in 1960
Lot Details
- 0.48 Acre Lot
- Lot Dimensions are 95.00x 344.00
- Property is in good condition
- Property is zoned GR
Parking
- 2 Car Attached Garage
- 4 Driveway Spaces
- Front Facing Garage
- Circular Driveway
Home Design
- Rambler Architecture
- Metal Roof
- Vinyl Siding
Interior Spaces
- 1,487 Sq Ft Home
- Property has 1 Level
- Open Floorplan
- Chair Railings
- Crown Molding
- Paneling
- Dining Area
- Carpet
- Crawl Space
- Attic
Kitchen
- Country Kitchen
- Electric Oven or Range
- Microwave
- Dishwasher
Bedrooms and Bathrooms
- 3 Main Level Bedrooms
- 1 Full Bathroom
Laundry
- Electric Dryer
- Washer
Outdoor Features
- Wood or Metal Shed
Schools
- Milton Elementary School
- Mariner Middle School
- Cape Henlopen High School
Utilities
- Forced Air Heating and Cooling System
- Heating System Uses Oil
- 100 Amp Service
- Well
- Oil Water Heater
- Septic Equal To The Number Of Bedrooms
Community Details
- No Home Owners Association
Listing and Financial Details
- Assessor Parcel Number 235-14.00-107.00
Ownership History
Purchase Details
Home Financials for this Owner
Home Financials are based on the most recent Mortgage that was taken out on this home.Purchase Details
Home Financials for this Owner
Home Financials are based on the most recent Mortgage that was taken out on this home.Similar Homes in Milton, DE
Home Values in the Area
Average Home Value in this Area
Purchase History
| Date | Type | Sale Price | Title Company |
|---|---|---|---|
| Deed | $330,000 | None Listed On Document | |
| Deed | $130,000 | None Available |
Mortgage History
| Date | Status | Loan Amount | Loan Type |
|---|---|---|---|
| Open | $313,500 | New Conventional |
Property History
| Date | Event | Price | Change | Sq Ft Price |
|---|---|---|---|---|
| 02/28/2025 02/28/25 | Sold | $330,000 | -5.7% | $222 / Sq Ft |
| 01/12/2025 01/12/25 | Pending | -- | -- | -- |
| 12/31/2024 12/31/24 | Price Changed | $349,999 | -4.1% | $235 / Sq Ft |
| 10/24/2024 10/24/24 | For Sale | $365,000 | +180.8% | $245 / Sq Ft |
| 05/26/2016 05/26/16 | Sold | $130,000 | -21.2% | $105 / Sq Ft |
| 04/18/2016 04/18/16 | Pending | -- | -- | -- |
| 06/11/2015 06/11/15 | For Sale | $165,000 | -- | $133 / Sq Ft |
Tax History Compared to Growth
Tax History
| Year | Tax Paid | Tax Assessment Tax Assessment Total Assessment is a certain percentage of the fair market value that is determined by local assessors to be the total taxable value of land and additions on the property. | Land | Improvement |
|---|---|---|---|---|
| 2024 | $488 | $9,900 | $1,000 | $8,900 |
| 2023 | $488 | $9,900 | $1,000 | $8,900 |
| 2022 | $471 | $9,900 | $1,000 | $8,900 |
| 2021 | $466 | $9,900 | $1,000 | $8,900 |
| 2020 | $465 | $9,900 | $1,000 | $8,900 |
| 2019 | $465 | $9,900 | $1,000 | $8,900 |
| 2018 | $435 | $9,900 | $0 | $0 |
| 2017 | $416 | $9,900 | $0 | $0 |
| 2016 | $395 | $9,900 | $0 | $0 |
| 2015 | $378 | $9,900 | $0 | $0 |
| 2014 | $223 | $9,900 | $0 | $0 |
Agents Affiliated with this Home
-
Christopher Carr

Seller's Agent in 2025
Christopher Carr
HomeZu
(855) 885-4663
8 in this area
2,421 Total Sales
-
Robin Palumbo Thompson

Buyer's Agent in 2025
Robin Palumbo Thompson
Creig Northrop Team of Long & Foster
(302) 745-8541
24 in this area
143 Total Sales
-

Seller's Agent in 2016
CHRIS CALLAHAN
CALLAWAY FARNELL AND MOORE
-
Bob Walsh

Buyer's Agent in 2016
Bob Walsh
BAY COAST REALTY
(302) 858-8462
3 in this area
29 Total Sales
Map
Source: Bright MLS
MLS Number: DESU2073148
APN: 235-14.00-107.00
- 14204 Cedar Creek Rd
- 14161 Union Street Extension
- 14242 Union Street Extension
- 24700 Broadkill Rd
- 14300 Morris Ave
- Lot 78 Milton Ellendale Hwy
- 310 Holland St
- 120 Tobin Dr Unit 120
- 11 Duory Cir
- 111 Mermaid Ln
- 0 Draper Rd Unit DESU2036468
- 406 Boxwood St
- 206 S Bay Shore Lot 1b Dr
- 105 Sailor Ln
- 12542 Union Street Extension
- 411 Sussex St
- 103 N Spinnaker Ln
- 25433 Draper Rd
- 406 Hazzard St
- 330 Behringer Ave
