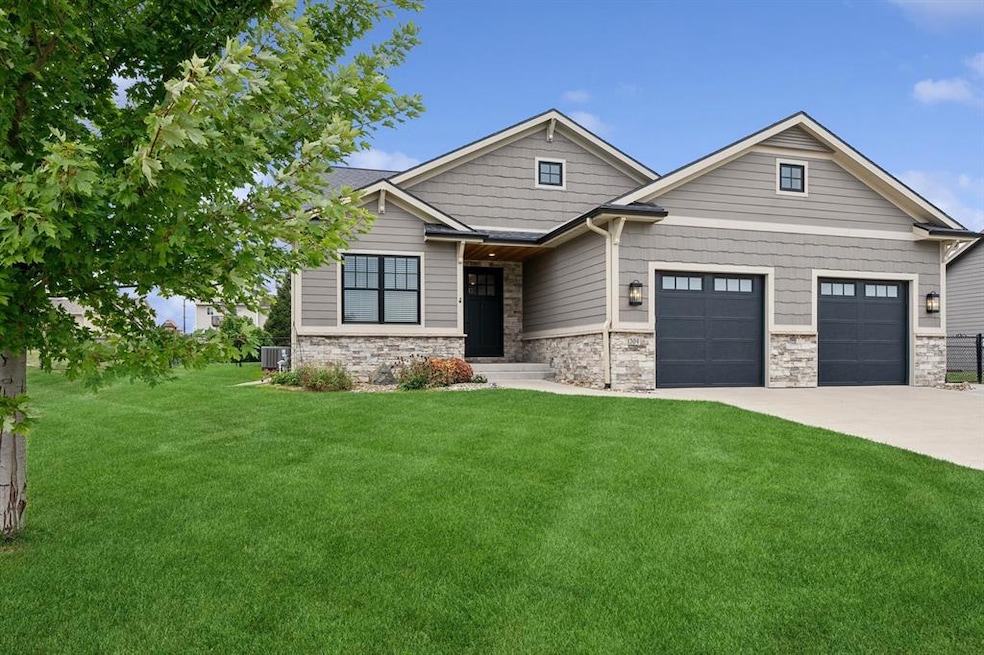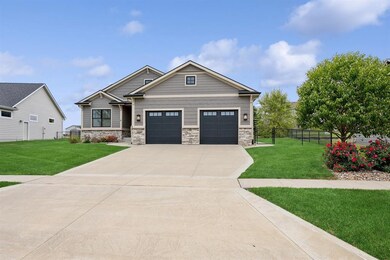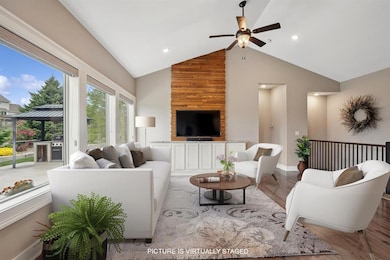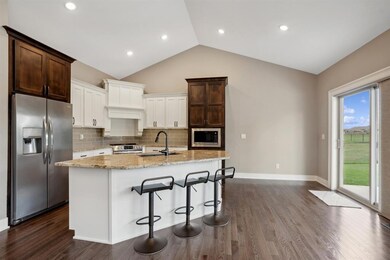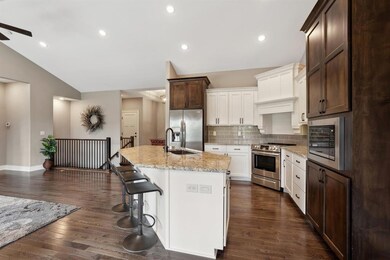
1304 25th Ave SW Altoona, IA 50009
Highlights
- Ranch Style House
- Shades
- Fire Pit
- Covered Patio or Porch
- Tile Flooring
- Outdoor Storage
About This Home
As of November 2024Step into this beautiful Ranch home sitting in the Eagle Creek area built in 2018. The main floor boasts a wide entry allowing for a bench seat or drop zone & coat closet.
The master bedroom is wonderful and has a beautiful ensuite and awesome walkin tile shower, large closet and first floor laundry room.
Spacious guest bedroom with double closets, ceiling fan, & cosy window bench seat, steps from a full bathroom with linen closet.
Kitchen is very nice with a big island, stunning granite tops, custom roll outs in the cabinets and soft close doors & drawers to make easy access to everything.
Tile backsplash, undermount sink, stainless steel appliances stay (including the washer and dryer). Open floor plan to dining and living rooms.
The living room has built-in cabinets with a mounted TV, huge windows looking out to a beautiful backyard. All windows have custom blinds.
The backyard has a covered patio, built-in covered grill area, black fencing, with 3 access gates, stunning landscaping, RainBird lawn irrigation system with auto settings. The 2 1/2 car
garage includes an attached storage shed, laminate floor, built in cabinets, ceiling fans, garage openers, & exterior side door. Basement with a carpeted nook area and framed, insulated,
egress window and stubbed for a future bathroom, water softener stays. Three mounted TV to stay with the home.
Home Details
Home Type
- Single Family
Est. Annual Taxes
- $4,730
Year Built
- Built in 2018
Lot Details
- 10,849 Sq Ft Lot
- Property is Fully Fenced
- Chain Link Fence
- Irrigation
HOA Fees
- $21 Monthly HOA Fees
Home Design
- Ranch Style House
- Frame Construction
- Asphalt Shingled Roof
Interior Spaces
- 1,376 Sq Ft Home
- Shades
- Dining Area
- Unfinished Basement
- Basement Window Egress
- Fire and Smoke Detector
Kitchen
- Stove
- Microwave
Flooring
- Carpet
- Tile
- Luxury Vinyl Plank Tile
Bedrooms and Bathrooms
- 2 Main Level Bedrooms
- 2 Full Bathrooms
Laundry
- Laundry on main level
- Dryer
- Washer
Parking
- 2 Car Attached Garage
- Driveway
Outdoor Features
- Covered Patio or Porch
- Fire Pit
- Outdoor Storage
Utilities
- Forced Air Heating and Cooling System
- Cable TV Available
Community Details
- Jack Bartles Association, Phone Number (515) 967-0400
Listing and Financial Details
- Assessor Parcel Number 17100236250003
Ownership History
Purchase Details
Home Financials for this Owner
Home Financials are based on the most recent Mortgage that was taken out on this home.Purchase Details
Purchase Details
Home Financials for this Owner
Home Financials are based on the most recent Mortgage that was taken out on this home.Similar Homes in Altoona, IA
Home Values in the Area
Average Home Value in this Area
Purchase History
| Date | Type | Sale Price | Title Company |
|---|---|---|---|
| Warranty Deed | $350,000 | None Listed On Document | |
| Warranty Deed | $350,000 | None Listed On Document | |
| Warranty Deed | $320,000 | None Available | |
| Warranty Deed | $50,000 | None Available |
Mortgage History
| Date | Status | Loan Amount | Loan Type |
|---|---|---|---|
| Open | $35,000 | New Conventional | |
| Closed | $35,000 | New Conventional | |
| Open | $280,000 | New Conventional | |
| Closed | $280,000 | New Conventional | |
| Previous Owner | $257,450 | No Value Available | |
| Previous Owner | $243,900 | Small Business Administration |
Property History
| Date | Event | Price | Change | Sq Ft Price |
|---|---|---|---|---|
| 11/08/2024 11/08/24 | Sold | $350,000 | -2.8% | $254 / Sq Ft |
| 09/18/2024 09/18/24 | Pending | -- | -- | -- |
| 09/16/2024 09/16/24 | For Sale | $360,000 | -- | $262 / Sq Ft |
Tax History Compared to Growth
Tax History
| Year | Tax Paid | Tax Assessment Tax Assessment Total Assessment is a certain percentage of the fair market value that is determined by local assessors to be the total taxable value of land and additions on the property. | Land | Improvement |
|---|---|---|---|---|
| 2024 | $4,530 | $273,400 | $83,600 | $189,800 |
| 2023 | $4,174 | $348,400 | $83,600 | $264,800 |
| 2022 | $4,118 | $288,400 | $74,500 | $213,900 |
| 2021 | $3,926 | $288,400 | $74,500 | $213,900 |
| 2020 | $3,926 | $285,600 | $73,700 | $211,900 |
| 2019 | $10 | $197,300 | $59,000 | $138,300 |
Agents Affiliated with this Home
-

Seller's Agent in 2024
Cindy Metge
LPT Realty, LLC
(515) 669-3003
18 in this area
76 Total Sales
-

Buyer's Agent in 2024
Tyler Wilkening
Century 21 Signature
(515) 979-6191
1 in this area
91 Total Sales
Map
Source: Des Moines Area Association of REALTORS®
MLS Number: 703970
APN: 171/00236-250-003
- 3451 10th Ave SW
- 2315 14th St SW
- 2618 13th St SW
- 1037 25th Ave SW
- 1429 25th Ave SW
- Hampton Plan at Heritage Park at Prarie Trail - Heritage Park
- Cedar Plan at Heritage Park at Prarie Trail - Heritage Park
- Farley Plan at Heritage Park at Prarie Trail - Heritage Park
- 2205 14th St SW
- 2109 14th St SW
- 904 Eagle Creek Blvd SW
- 2816 Ashland Ct
- 2819 Ashland Ct
- 800 Scenic View Blvd
- 1773 Highland Cir SW
- 1772 Highland Cir SW
- 1767 Highland Cir SW
- 2403 Guenever Ct
- 2424 Guenever Ct
- 4285 NE Casebeer Dr
