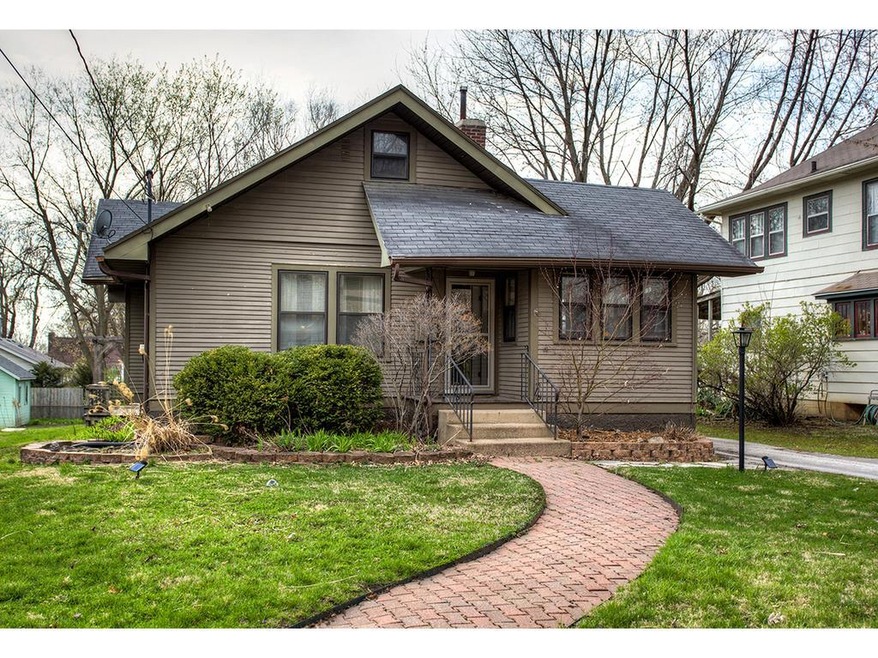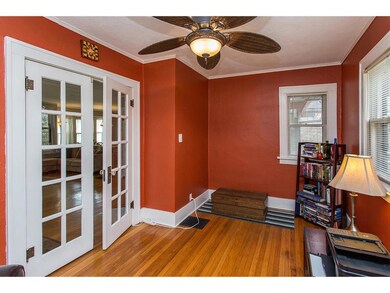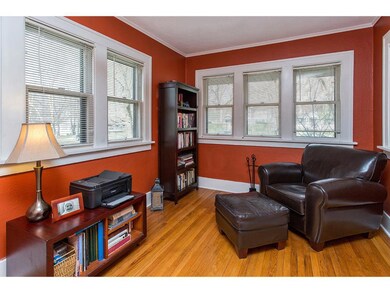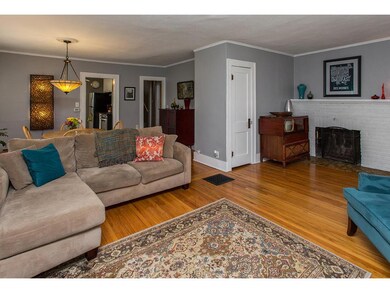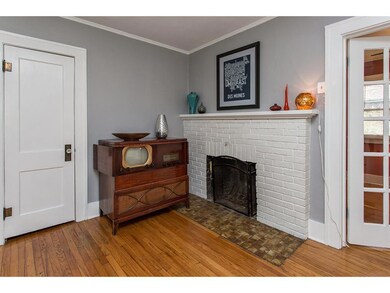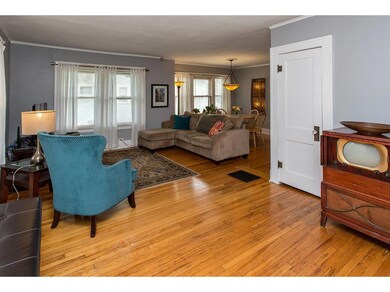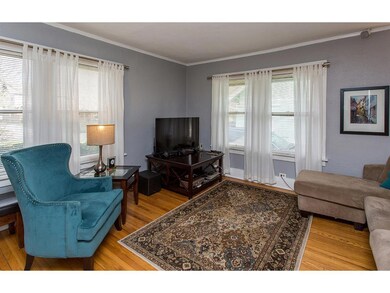
1304 46th St Des Moines, IA 50311
Waveland Park NeighborhoodEstimated Value: $312,000 - $411,000
Highlights
- Wood Flooring
- No HOA
- Bungalow
- 1 Fireplace
- Formal Dining Room
- Forced Air Heating and Cooling System
About This Home
As of June 2016Craftsman Style Bungalow blended with modern day amenities. This home embraces all the charm of the original plan but is equipped for 21st century living. Open the front door & travel back in time beginning with the beautiful hardwood floors that have been refinished. French doors lead to a solarium that is ideal for an office. Envision yourself in this spacious living room that flows to the formal dining area. Crown molding & a wood burning fireplace help capture the feel of this 1917’s home. What a kitchen!! You won’t find storage like this anywhere else. Abundant cabinet & countertop space, stainless steel appliances, & lots of natural light will have you wanting to spend a great deal of time here. Love the charm of the recently remodeled full bath that sits between 2 decent sized bdrms. The character continues! Several steps lead up to the master suite- a unique feature of this home. On top of it all, the home has a large deck and 1 car garage!
--
Home Details
Home Type
- Single Family
Est. Annual Taxes
- $3,601
Year Built
- Built in 1917
Lot Details
- 8,137 Sq Ft Lot
- Lot Dimensions are 52x155
- Irregular Lot
Home Design
- Bungalow
- Brick Foundation
- Asphalt Shingled Roof
- Cement Board or Planked
Interior Spaces
- 1,363 Sq Ft Home
- 1 Fireplace
- Family Room
- Formal Dining Room
- Wood Flooring
- Unfinished Basement
Kitchen
- Stove
- Microwave
- Dishwasher
Bedrooms and Bathrooms
- 3 Main Level Bedrooms
- 1 Full Bathroom
Parking
- 1 Car Detached Garage
- Driveway
Utilities
- Forced Air Heating and Cooling System
Community Details
- No Home Owners Association
Listing and Financial Details
- Assessor Parcel Number 10012638000000
Ownership History
Purchase Details
Purchase Details
Home Financials for this Owner
Home Financials are based on the most recent Mortgage that was taken out on this home.Purchase Details
Home Financials for this Owner
Home Financials are based on the most recent Mortgage that was taken out on this home.Purchase Details
Home Financials for this Owner
Home Financials are based on the most recent Mortgage that was taken out on this home.Purchase Details
Home Financials for this Owner
Home Financials are based on the most recent Mortgage that was taken out on this home.Purchase Details
Purchase Details
Home Financials for this Owner
Home Financials are based on the most recent Mortgage that was taken out on this home.Similar Homes in Des Moines, IA
Home Values in the Area
Average Home Value in this Area
Purchase History
| Date | Buyer | Sale Price | Title Company |
|---|---|---|---|
| Revive 515 Llc | $222,500 | None Listed On Document | |
| Goedken Mark | -- | None Available | |
| Goedken Mark Cj | $153,000 | None Available | |
| Stone David R | $147,000 | None Available | |
| Saunders Scott John | $134,500 | Itc | |
| Cackler Claudia Ruth | -- | -- | |
| Camp Charles Hyde | $75,500 | -- |
Mortgage History
| Date | Status | Borrower | Loan Amount |
|---|---|---|---|
| Previous Owner | Goedken Mark C | $0 | |
| Previous Owner | Goedken Mark C | $306,850 | |
| Previous Owner | Goedken Mark | $316,000 | |
| Previous Owner | Goedken Mark Cj | $145,350 | |
| Previous Owner | Stone David R | $142,900 | |
| Previous Owner | Stone David R | $147,000 | |
| Previous Owner | Saunders Scott | $27,000 | |
| Previous Owner | Saunders Scott John | $108,000 | |
| Previous Owner | Camp Charles Hyde | $72,200 |
Property History
| Date | Event | Price | Change | Sq Ft Price |
|---|---|---|---|---|
| 06/03/2016 06/03/16 | Sold | $153,000 | -4.3% | $112 / Sq Ft |
| 06/03/2016 06/03/16 | Pending | -- | -- | -- |
| 04/07/2016 04/07/16 | For Sale | $159,900 | -- | $117 / Sq Ft |
Tax History Compared to Growth
Tax History
| Year | Tax Paid | Tax Assessment Tax Assessment Total Assessment is a certain percentage of the fair market value that is determined by local assessors to be the total taxable value of land and additions on the property. | Land | Improvement |
|---|---|---|---|---|
| 2024 | $6,926 | $352,100 | $49,900 | $302,200 |
| 2023 | $7,014 | $352,100 | $49,900 | $302,200 |
| 2022 | $4,842 | $297,600 | $44,100 | $253,500 |
| 2021 | $4,694 | $207,000 | $44,100 | $162,900 |
| 2020 | $4,876 | $188,100 | $40,300 | $147,800 |
| 2019 | $4,472 | $188,100 | $40,300 | $147,800 |
| 2018 | $4,426 | $166,400 | $35,200 | $131,200 |
| 2017 | $4,048 | $166,400 | $35,200 | $131,200 |
| 2016 | $3,716 | $149,700 | $31,600 | $118,100 |
| 2015 | $3,716 | $149,700 | $31,600 | $118,100 |
| 2014 | $3,370 | $135,500 | $28,400 | $107,100 |
Agents Affiliated with this Home
-
Megan Carey O'Leary

Seller's Agent in 2016
Megan Carey O'Leary
RE/MAX
(515) 371-9744
1 in this area
156 Total Sales
-
Gina Swanson

Buyer's Agent in 2016
Gina Swanson
Century 21 Signature
(515) 418-3154
5 in this area
289 Total Sales
Map
Source: Des Moines Area Association of REALTORS®
MLS Number: 514765
APN: 100-12638000000
- 1303 48th St
- 1415 46th St
- 1242 43rd St
- 4902 University Ave Unit 325
- 1416 44th St
- 1128 44th St
- 1107 46th St
- 1518 45th St
- 1060 Polk Blvd
- 1449 44th St
- 4611 Kingman Blvd
- 1331 42nd St
- 1102 42nd St
- 1503 42nd St
- 1600 44th St
- 1010 Polk Blvd
- 1532 41st Place
- 1534 41st St
- 4000 University Ave Unit 2
- 4107 Kingman Blvd
